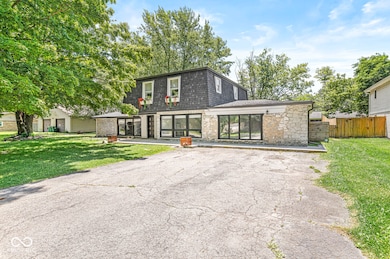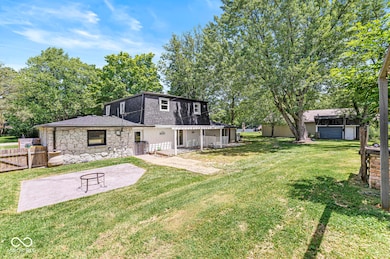
777 Sycamore St Westfield, IN 46074
East Westfield NeighborhoodEstimated payment $2,025/month
Highlights
- Mature Trees
- No HOA
- Cul-De-Sac
- Washington Woods Elementary School Rated A
- Formal Dining Room
- Eat-In Kitchen
About This Home
Large lot in desirable downtown Westfield. This 3- or 4-bedroom home offers ample space both inside and out. The seller intended to move into the MIL space and rent the main house to a relative. After remodeling the MIL suite, her plans changed. There's a lot to love about this home and its location. The Seller didn't quite finish all the plans she had for this home. Put on your decorator's cap and have fun reimagining this space into your dream home. The laundry room area has a separate entrance from the side of the house. The grooming equipment has been removed, giving you a huge blank slate to add walls or reshape into your dream craft, play, office, business, or whatever space! The shed is being sold in "ASIS" condition. The property features numerous upgrades and updates, with all the mechanical systems being under five years old. Walk to downtown or bike to local restaurants. You can easily access SR 31, either by exiting off SR 32 or heading north on East St to 191st and the Grand Park area. This is a great location. It will be steps away from the new multi-use project at the corner of East and SR32, called Ambrose on Main, estimated to be finished in the summer of 2026. It appears the transformation of this neighborhood has started. The property across the street has been sold to a builder. Investors, this would make a fantastic Airbnb. The roof and gutters are 3 years old.
Home Details
Home Type
- Single Family
Est. Annual Taxes
- $2,444
Year Built
- Built in 1955
Lot Details
- 0.4 Acre Lot
- Cul-De-Sac
- Mature Trees
Home Design
- Slab Foundation
- Cement Siding
- Stone
Interior Spaces
- 2-Story Property
- Tray Ceiling
- Paddle Fans
- Formal Dining Room
- Ceramic Tile Flooring
Kitchen
- Eat-In Kitchen
- Electric Oven
- Built-In Microwave
- Dishwasher
Bedrooms and Bathrooms
- 4 Bedrooms
- In-Law or Guest Suite
Outdoor Features
- Shed
- Storage Shed
Schools
- Westfield Middle School
- Westfield Intermediate School
- Westfield High School
Utilities
- Forced Air Heating and Cooling System
- Electric Water Heater
Community Details
- No Home Owners Association
Listing and Financial Details
- Tax Lot 290631307011000015
- Assessor Parcel Number 290631307011000015
Map
Home Values in the Area
Average Home Value in this Area
Tax History
| Year | Tax Paid | Tax Assessment Tax Assessment Total Assessment is a certain percentage of the fair market value that is determined by local assessors to be the total taxable value of land and additions on the property. | Land | Improvement |
|---|---|---|---|---|
| 2024 | $2,428 | $249,300 | $19,700 | $229,600 |
| 2023 | $2,443 | $221,400 | $19,700 | $201,700 |
| 2022 | $2,296 | $203,500 | $19,700 | $183,800 |
| 2021 | $1,738 | $155,800 | $19,700 | $136,100 |
| 2020 | $1,458 | $134,200 | $19,700 | $114,500 |
| 2019 | $1,286 | $120,100 | $19,700 | $100,400 |
| 2018 | $1,379 | $120,200 | $19,700 | $100,500 |
| 2017 | $1,172 | $112,600 | $19,700 | $92,900 |
| 2016 | $1,170 | $111,200 | $19,700 | $91,500 |
| 2014 | $1,048 | $101,800 | $19,700 | $82,100 |
| 2013 | $1,048 | $102,000 | $19,700 | $82,300 |
Property History
| Date | Event | Price | Change | Sq Ft Price |
|---|---|---|---|---|
| 08/20/2025 08/20/25 | Pending | -- | -- | -- |
| 08/10/2025 08/10/25 | Price Changed | $334,900 | -6.9% | $117 / Sq Ft |
| 07/29/2025 07/29/25 | Price Changed | $359,900 | -5.3% | $126 / Sq Ft |
| 07/24/2025 07/24/25 | Price Changed | $379,900 | -5.0% | $133 / Sq Ft |
| 07/12/2025 07/12/25 | For Sale | $400,000 | 0.0% | $140 / Sq Ft |
| 07/06/2025 07/06/25 | Off Market | $400,000 | -- | -- |
| 07/06/2025 07/06/25 | For Sale | $400,000 | +73.9% | $140 / Sq Ft |
| 09/10/2020 09/10/20 | Sold | $230,000 | 0.0% | $64 / Sq Ft |
| 06/26/2020 06/26/20 | Pending | -- | -- | -- |
| 06/21/2020 06/21/20 | Price Changed | $230,000 | +4.5% | $64 / Sq Ft |
| 06/20/2020 06/20/20 | For Sale | $220,000 | -- | $61 / Sq Ft |
Purchase History
| Date | Type | Sale Price | Title Company |
|---|---|---|---|
| Warranty Deed | -- | None Available | |
| Warranty Deed | -- | Stewart Title | |
| Quit Claim Deed | -- | Stewart Title | |
| Warranty Deed | -- | -- |
Mortgage History
| Date | Status | Loan Amount | Loan Type |
|---|---|---|---|
| Open | $100,000 | Credit Line Revolving | |
| Open | $223,100 | New Conventional | |
| Previous Owner | $101,200 | Fannie Mae Freddie Mac | |
| Previous Owner | $25,300 | Stand Alone Second |
Similar Homes in the area
Source: MIBOR Broker Listing Cooperative®
MLS Number: 22046709
APN: 29-06-31-307-011.000-015
- 740 Sycamore St
- 801 Birch St
- 701 E Main St
- 2715 Lucas Dr
- 306 E North St
- 517 Amberleaf Trail
- 236 Penn St
- 338 E Park St
- 335 E Park St
- 345 E Park St
- 26 Sleepy Hollow Dr
- 306 S Cherry St
- 17227 Buffalo Cir
- 373 S Cherry St
- 379 S Cherry St
- 367 S Cherry St
- 14892 Higgins Dr
- 321 N Union St
- 17153 Sanders Farm Cir
- 17101 Rushmore Dr






