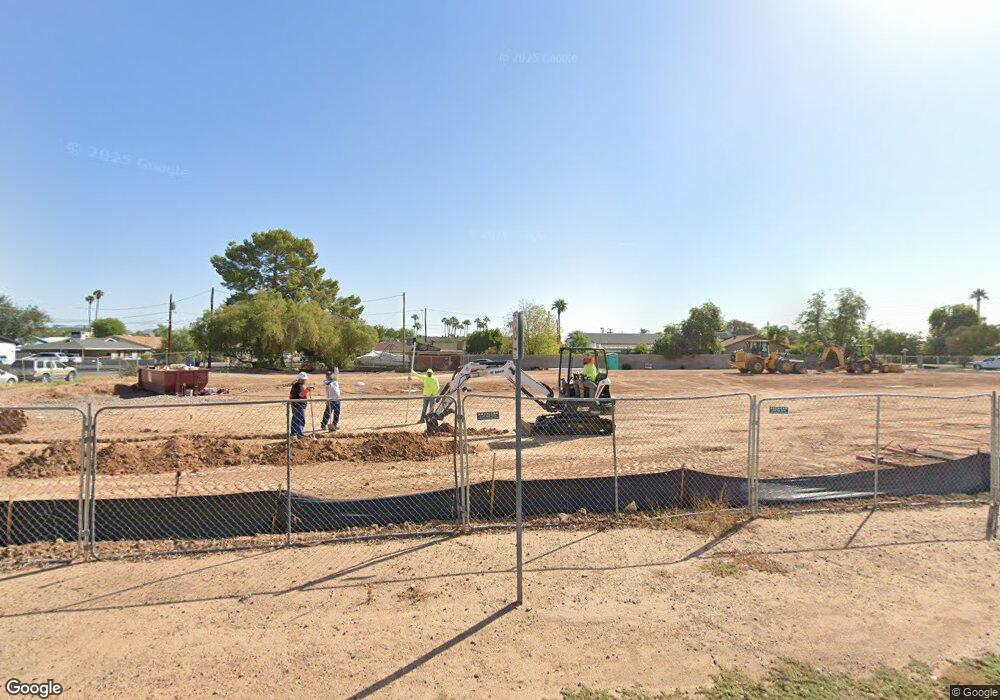777 W Coolidge St Unit 12 Phoenix, AZ 85013
Uptown Phoenix Neighborhood
2
Beds
3
Baths
1,325
Sq Ft
1,742
Sq Ft Lot
About This Home
This home is located at 777 W Coolidge St Unit 12, Phoenix, AZ 85013. 777 W Coolidge St Unit 12 is a home located in Maricopa County with nearby schools including Clarendon Elementary School, Encanto Elementary School, and Osborn Middle School.
Create a Home Valuation Report for This Property
The Home Valuation Report is an in-depth analysis detailing your home's value as well as a comparison with similar homes in the area
Home Values in the Area
Average Home Value in this Area
Tax History Compared to Growth
Map
Nearby Homes
- 4607 N 12th Ave
- 729 W Coolidge St Unit 211
- 1214 W Highland Ave
- 713 W Campbell Ave
- 4522 N 14th Ave
- 1334 W Sells Dr
- 4401 N 9th Ave
- 1312 W Roma Ave
- 1314 W Mariposa St
- 4826 N 14th Ave
- 1535 W Hazelwood St Unit 228
- 330 W Minnezona Ave
- 4305 N 9th Ave
- 540 W Mariposa St Unit 4
- 1527 W Roma Ave
- 1113 W Glenrosa Ave
- 1119 W Medlock Dr
- 4537 N 17th Ave Unit 52
- 654 W Camelback Rd Unit 13
- 519 W Glenrosa Ave Unit 152
- 777 W Coolidge St Unit 7
- 777 W Coolidge St Unit 16
- 777 W Coolidge St Unit 8
- 777 W Coolidge St Unit 13
- 777 W Coolidge St Unit 4
- 777 W Coolidge St Unit 14
- 777 W Coolidge St Unit 11
- 777 W Coolidge St Unit 10
- 777 W Coolidge St Unit 17
- 777 W Coolidge St Unit 6
- 777 W Coolidge St
- 777 W Coolidge St Unit 5
- 777 W Coolidge St Unit 2
- 777 W Coolidge St
- 775 W Coolidge St
- 924 W Hazelwood St
- 920 W Hazelwood St Unit 2
- 920 W Hazelwood St Unit 3
- 920 W Hazelwood St
- 920 W Hazelwood St Unit 1
