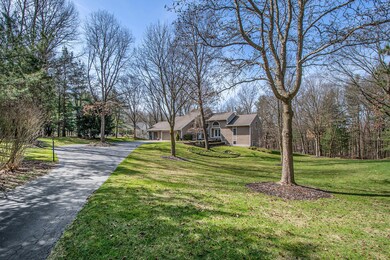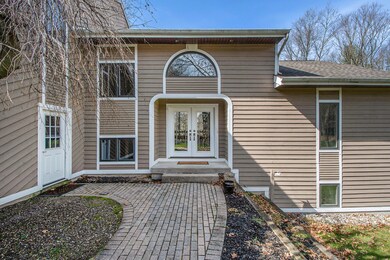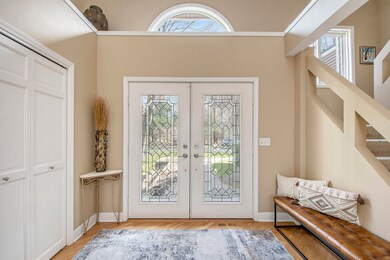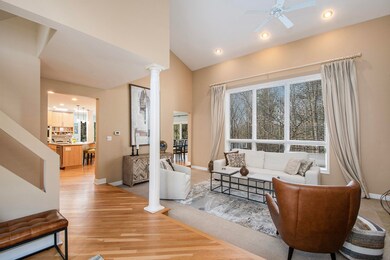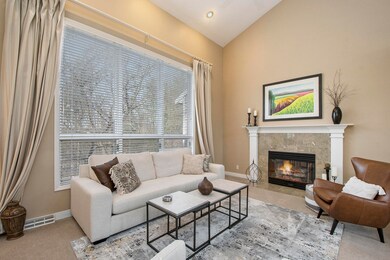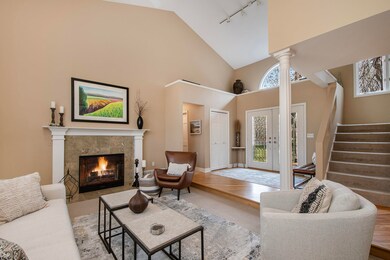
7770 Cascade Rd SE Grand Rapids, MI 49546
Forest Hills NeighborhoodHighlights
- 1.5 Acre Lot
- Deck
- Recreation Room
- Pine Ridge Elementary School Rated A
- Family Room with Fireplace
- Wooded Lot
About This Home
As of July 2024Located in Forest Hills School District on a long private drive off Cascade Road on a 1.5 acre lot this 5 bed 3 1/2 bath home will not disappoint. The main floor features a spacious kitchen with a large center island and eating area that flows into a sitting area, living room, laundry room, half bath and private primary suite with large walk in closet and bathroom and bedroom. The up stairs has 2 bedrooms and a full bathroom. The walkout lower has a family room and rec-room with bar area, bedroom, full bath and plenty of room for storage. An extra garage stall was added to the 3 stall attached garage providing more storage. This home has been well maintained and pride of ownership shows.
Last Agent to Sell the Property
JH Realty Partners License #6502360938 Listed on: 03/14/2024
Home Details
Home Type
- Single Family
Est. Annual Taxes
- $5,823
Year Built
- Built in 1989
Lot Details
- 1.5 Acre Lot
- Lot Dimensions are 194x360
- Wooded Lot
Parking
- 3 Car Attached Garage
Home Design
- Traditional Architecture
- Wood Siding
Interior Spaces
- 3,706 Sq Ft Home
- 2-Story Property
- Family Room with Fireplace
- 2 Fireplaces
- Living Room
- Dining Area
- Recreation Room
- Walk-Out Basement
Kitchen
- Eat-In Kitchen
- Oven
- Microwave
- Dishwasher
- Kitchen Island
Bedrooms and Bathrooms
- 5 Bedrooms | 2 Main Level Bedrooms
Laundry
- Laundry on main level
- Dryer
- Washer
Outdoor Features
- Deck
- Porch
Utilities
- Forced Air Heating and Cooling System
- Heating System Uses Natural Gas
- Well
- Septic System
- Phone Available
Ownership History
Purchase Details
Home Financials for this Owner
Home Financials are based on the most recent Mortgage that was taken out on this home.Purchase Details
Purchase Details
Purchase Details
Similar Homes in Grand Rapids, MI
Home Values in the Area
Average Home Value in this Area
Purchase History
| Date | Type | Sale Price | Title Company |
|---|---|---|---|
| Warranty Deed | $710,000 | Sun Title | |
| Interfamily Deed Transfer | -- | Attorney | |
| Warranty Deed | $272,000 | -- | |
| Warranty Deed | $30,000 | -- |
Mortgage History
| Date | Status | Loan Amount | Loan Type |
|---|---|---|---|
| Open | $553,950 | New Conventional | |
| Closed | $674,500 | New Conventional | |
| Previous Owner | $250,000 | Future Advance Clause Open End Mortgage | |
| Previous Owner | $100,000 | Credit Line Revolving |
Property History
| Date | Event | Price | Change | Sq Ft Price |
|---|---|---|---|---|
| 07/10/2024 07/10/24 | Sold | $710,000 | +1.6% | $192 / Sq Ft |
| 05/24/2024 05/24/24 | Pending | -- | -- | -- |
| 05/23/2024 05/23/24 | Price Changed | $699,000 | -3.6% | $189 / Sq Ft |
| 05/06/2024 05/06/24 | Price Changed | $725,000 | -3.3% | $196 / Sq Ft |
| 04/18/2024 04/18/24 | Price Changed | $749,900 | -3.2% | $202 / Sq Ft |
| 04/08/2024 04/08/24 | Price Changed | $774,900 | -3.1% | $209 / Sq Ft |
| 03/14/2024 03/14/24 | For Sale | $799,900 | -- | $216 / Sq Ft |
Tax History Compared to Growth
Tax History
| Year | Tax Paid | Tax Assessment Tax Assessment Total Assessment is a certain percentage of the fair market value that is determined by local assessors to be the total taxable value of land and additions on the property. | Land | Improvement |
|---|---|---|---|---|
| 2025 | $4,111 | $353,200 | $0 | $0 |
| 2024 | $4,111 | $328,800 | $0 | $0 |
| 2023 | $3,931 | $295,200 | $0 | $0 |
| 2022 | $5,570 | $248,700 | $0 | $0 |
| 2021 | $5,430 | $224,100 | $0 | $0 |
| 2020 | $3,670 | $214,600 | $0 | $0 |
| 2019 | $5,396 | $211,900 | $0 | $0 |
| 2018 | $5,326 | $191,100 | $0 | $0 |
| 2017 | $5,306 | $174,900 | $0 | $0 |
| 2016 | $5,089 | $162,800 | $0 | $0 |
| 2015 | -- | $162,800 | $0 | $0 |
| 2013 | -- | $151,900 | $0 | $0 |
Agents Affiliated with this Home
-
Jacob Heglund

Seller's Agent in 2024
Jacob Heglund
JH Realty Partners
(616) 813-8800
105 in this area
262 Total Sales
-
Scott West

Buyer's Agent in 2024
Scott West
Green Square Properties LLC
(616) 550-4016
13 in this area
272 Total Sales
Map
Source: Southwestern Michigan Association of REALTORS®
MLS Number: 24012304
APN: 41-19-22-401-005
- 7664 Kenrob Dr SE
- 4108 Maracaibo Shores Ave SE
- 6862 Maplecrest Dr SE
- 3673 Hunters Way Dr SE Unit 12
- 7320 Whispering Ridge St SE
- 3817 Goodwood Dr SE
- 4515 Harbor View Dr
- 3669 Buttrick Ave SE
- 3521 S Applecrest Ct SE
- 7563 Aspenwood Dr SE
- 3950 Maplecrest Ct SE
- 4710 Harbor View Dr
- 3290 Hidden Hills Ct SE
- 6872 Forest Valley Dr SE
- 7174 Cascade Rd SE
- 6774 Woodbrook Dr SE
- 8027 Thornapple River Dr SE
- 7635 Sandy Hollow Dr SE
- 3079 Torian Ct SE
- 3305 Thorncrest Dr SE

