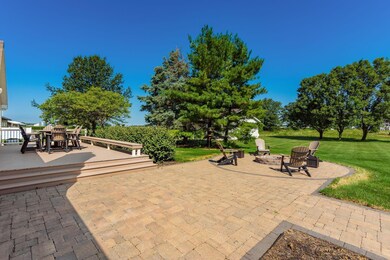
7770 Converse Huff Rd Plain City, OH 43064
Estimated Value: $533,000 - $719,000
Highlights
- 1.98 Acre Lot
- Deck
- Great Room
- Plain City Elementary School Rated A-
- Ranch Style House
- 5 Car Garage
About This Home
As of August 2022AMAZING OPPORTUNITY in Jonathon Alder Schools! METICULOUSLY MAINTAINED! This property sits on 1.98 acres & LITERALLY has it ALL! You're Welcomed into the HUGE OPEN VAULTED Main Living Area featuring a Brick Gas Fireplace! Huge Living Room! Dining Room or use the space as a Home Office! Oversized Kitchen Conveniently Off Main Living Area w/ Ample Countertop Space! LOVE the HUGE Window Over the Sink, Overlooking your STUNNING Property! First Floor Laundry! Composite Deck & BEAUTIFUL Paver Patio w/ Fire Pit! Vaulted Owners Suite offers Attached On-Suite w/ Soaker Tub & Glass Shower! 3 Car Attached Garage! INSANE detached Garage currently being used as a Workshop! FULL BASEMENT adding additional Rec Room! Living Room & additional 4th Bedroom! TONS & TONS OF STORAGE!
Last Agent to Sell the Property
Meghan Martin
Corcoran Global Living Listed on: 07/15/2022
Home Details
Home Type
- Single Family
Est. Annual Taxes
- $4,385
Year Built
- Built in 1994
Lot Details
- 1.98 Acre Lot
- Property has an invisible fence for dogs
Parking
- 5 Car Garage
- Heated Garage
Home Design
- Ranch Style House
Interior Spaces
- 3,096 Sq Ft Home
- Central Vacuum
- Gas Log Fireplace
- Great Room
- Basement
- Recreation or Family Area in Basement
- Laundry on main level
Kitchen
- Electric Range
- Microwave
- Dishwasher
Bedrooms and Bathrooms
- Garden Bath
Outdoor Features
- Deck
- Patio
Utilities
- Forced Air Heating and Cooling System
- Heating System Uses Gas
- Heating System Uses Propane
- Private Water Source
- Well
- Private Sewer
Listing and Financial Details
- Assessor Parcel Number 02-00072.001
Ownership History
Purchase Details
Purchase Details
Home Financials for this Owner
Home Financials are based on the most recent Mortgage that was taken out on this home.Purchase Details
Purchase Details
Purchase Details
Similar Homes in the area
Home Values in the Area
Average Home Value in this Area
Purchase History
| Date | Buyer | Sale Price | Title Company |
|---|---|---|---|
| Riesen Janell | -- | -- | |
| Reinhard Joseph | $595,000 | -- | |
| Deane Bishop Revocable Trust | -- | -- | |
| Bishop Deane | $335,000 | -- | |
| Halley William | $25,000 | -- |
Property History
| Date | Event | Price | Change | Sq Ft Price |
|---|---|---|---|---|
| 08/16/2022 08/16/22 | Sold | $595,000 | +3.5% | $192 / Sq Ft |
| 07/18/2022 07/18/22 | Pending | -- | -- | -- |
| 07/15/2022 07/15/22 | For Sale | $575,000 | -- | $186 / Sq Ft |
Tax History Compared to Growth
Tax History
| Year | Tax Paid | Tax Assessment Tax Assessment Total Assessment is a certain percentage of the fair market value that is determined by local assessors to be the total taxable value of land and additions on the property. | Land | Improvement |
|---|---|---|---|---|
| 2024 | $7,791 | $202,140 | $20,870 | $181,270 |
| 2023 | $7,791 | $202,140 | $20,870 | $181,270 |
| 2022 | $6,380 | $148,850 | $15,370 | $133,480 |
| 2021 | $4,385 | $100,030 | $15,370 | $84,660 |
| 2020 | $4,432 | $100,030 | $15,370 | $84,660 |
| 2019 | $3,792 | $86,370 | $13,840 | $72,530 |
| 2018 | $3,848 | $86,370 | $13,840 | $72,530 |
| 2017 | $3,830 | $86,370 | $13,840 | $72,530 |
| 2016 | $3,480 | $76,910 | $13,840 | $63,070 |
| 2015 | $3,509 | $76,910 | $13,840 | $63,070 |
| 2014 | $3,285 | $76,910 | $13,840 | $63,070 |
| 2013 | -- | $87,450 | $13,840 | $73,610 |
Agents Affiliated with this Home
-
M
Seller's Agent in 2022
Meghan Martin
Corcoran Global Living
-
Samantha Kimes

Buyer's Agent in 2022
Samantha Kimes
Red 1 Realty
(614) 813-0605
8 in this area
40 Total Sales
Map
Source: Columbus and Central Ohio Regional MLS
MLS Number: 222026345
APN: 02-00072.001
- 403 Coachman Dr
- 15 Doe St
- 1045 Willow Creek Ct
- 0 W South Ave
- 116 W South Ave
- 460 Carriage Dr
- 9135 NE Plain City-Georgesville Rd
- 410 Carriage Dr
- 155 Church St
- 6790 Plain City Geo Rd
- 12174 Prairie Ridge Dr
- 12174 Prairie Ridge Dr
- 12174 Prairie Ridge Dr
- 12174 Prairie Ridge Dr
- 12174 Prairie Ridge Dr
- 124 E Main St
- 483 Trestle Ave
- 2083 Aerotrain Ct N
- 1165 Interchange Dr
- 1923 Aerotrain Ct N
- 7770 Converse Huff Rd
- 7810 Converse Huff Rd
- 234 Warbler Ln
- 232 Warbler Ln
- 236 Warbler Ln
- 230 Warbler Ln
- 7850 Converse Huff Rd
- 238 Warbler Ln
- 228 Warbler Ln Unit Lot 196
- 240 Warbler Ln
- 226 Warbler Ln
- 242 Warbler Ln
- 215 Warbler Ln
- 217 Warbler Ln
- 224 Warbler Ln
- 224 Warbler Ln Unit Lot 198
- 213 Warbler Ln
- 219 Warbler Ln
- 7890 Converse Huff Rd
- 7855 Converse Huff Rd






