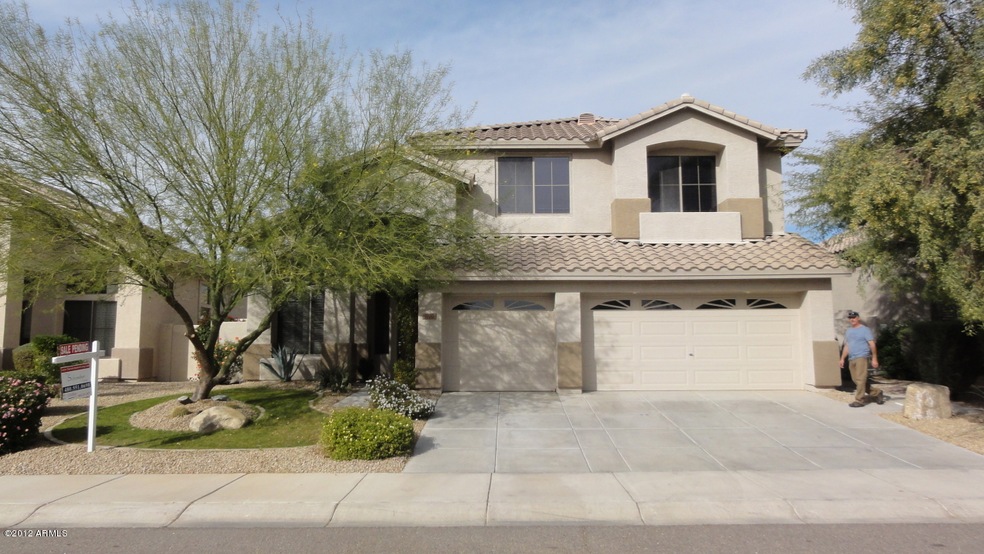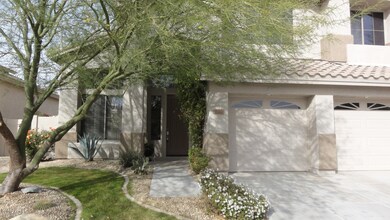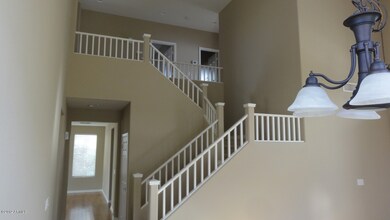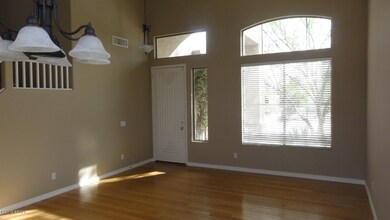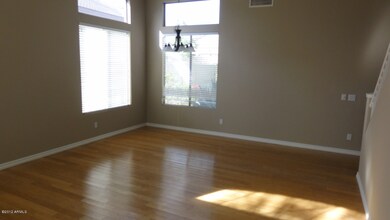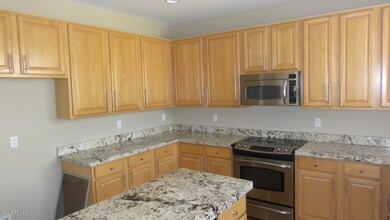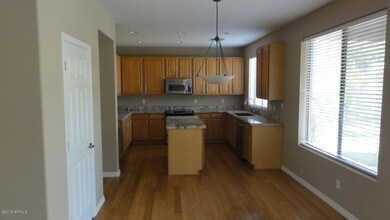
7770 E Nestling Way Scottsdale, AZ 85255
Grayhawk NeighborhoodHighlights
- Private Pool
- Mountain View
- Santa Barbara Architecture
- Grayhawk Elementary School Rated A
- Wood Flooring
- Granite Countertops
About This Home
As of February 2012Stunning Scottsdale Home in Beautiful Grayhawk Neighborhood!! This home is bursting with UPGRADES- Don't wait for a short-sale, Move into your NEW Home NOW! Featuring **High Vaulted Ceilings**Stainless-Steel High-End GE Profile Kit Appliances**Slab Granite Counters thru out Kit**Huge Kit Island Opens to Entertain Center**Built in Speakers Throughout Entire Home**Light & Bright Living Space**Bamboo Flooring Throughout Living Areas**Stylish Lighting Package**Spa-like Mstr BA w/ Double Sinks and Walk-in Closet w/Custom Shelving**Resort like Backyard w/ Built-in BBQ area**Private Pool **Mature Citrus Trees**Come See This Home TODAY!!
Last Agent to Sell the Property
Christopher Schrimsher
Realty ONE Group License #SA568887000 Listed on: 01/01/2012
Co-Listed By
Bobby Schrimsher
Realty ONE Group License #SA523106000
Home Details
Home Type
- Single Family
Est. Annual Taxes
- $2,916
Year Built
- Built in 1998
Lot Details
- 7,500 Sq Ft Lot
- Block Wall Fence
- Front and Back Yard Sprinklers
- Sprinklers on Timer
- Grass Covered Lot
HOA Fees
- $73 Monthly HOA Fees
Parking
- 3 Car Garage
- Garage Door Opener
Home Design
- Santa Barbara Architecture
- Wood Frame Construction
- Tile Roof
- Stucco
Interior Spaces
- 2,328 Sq Ft Home
- 2-Story Property
- Ceiling height of 9 feet or more
- Ceiling Fan
- Mountain Views
Kitchen
- Built-In Microwave
- Kitchen Island
- Granite Countertops
Flooring
- Wood
- Carpet
- Stone
Bedrooms and Bathrooms
- 4 Bedrooms
- Primary Bathroom is a Full Bathroom
- 3 Bathrooms
- Dual Vanity Sinks in Primary Bathroom
- Bathtub With Separate Shower Stall
Home Security
- Security System Owned
- Fire Sprinkler System
Outdoor Features
- Private Pool
- Covered patio or porch
Location
- Property is near a bus stop
Schools
- Grayhawk Elementary School
- Mountain Trail Middle School
- Pinnacle High School
Utilities
- Refrigerated Cooling System
- Zoned Heating
- Heating System Uses Natural Gas
- Water Softener
- High Speed Internet
- Cable TV Available
Listing and Financial Details
- Tax Lot 224
- Assessor Parcel Number 212-36-621
Community Details
Overview
- Association fees include cable TV, ground maintenance
- Grayhawk Association, Phone Number (480) 921-7502
- Built by COVENTRY HOMES
- Grayhawk Subdivision
Recreation
- Bike Trail
Ownership History
Purchase Details
Purchase Details
Home Financials for this Owner
Home Financials are based on the most recent Mortgage that was taken out on this home.Purchase Details
Home Financials for this Owner
Home Financials are based on the most recent Mortgage that was taken out on this home.Purchase Details
Purchase Details
Home Financials for this Owner
Home Financials are based on the most recent Mortgage that was taken out on this home.Purchase Details
Purchase Details
Home Financials for this Owner
Home Financials are based on the most recent Mortgage that was taken out on this home.Similar Homes in Scottsdale, AZ
Home Values in the Area
Average Home Value in this Area
Purchase History
| Date | Type | Sale Price | Title Company |
|---|---|---|---|
| Interfamily Deed Transfer | -- | None Available | |
| Special Warranty Deed | $380,000 | Security Title Age | |
| Interfamily Deed Transfer | -- | Security Title Agency | |
| Trustee Deed | $315,500 | None Available | |
| Warranty Deed | $595,000 | Magnus Title Agency | |
| Interfamily Deed Transfer | -- | First American Title | |
| Warranty Deed | $201,563 | First American Title | |
| Warranty Deed | -- | First American Title |
Mortgage History
| Date | Status | Loan Amount | Loan Type |
|---|---|---|---|
| Open | $335,000 | New Conventional | |
| Closed | $342,000 | New Conventional | |
| Closed | $342,000 | New Conventional | |
| Previous Owner | $233,000 | Stand Alone Second | |
| Previous Owner | $417,000 | New Conventional | |
| Previous Owner | $178,000 | Stand Alone Second | |
| Previous Owner | $301,000 | Credit Line Revolving | |
| Previous Owner | $183,000 | Unknown | |
| Previous Owner | $198,000 | New Conventional |
Property History
| Date | Event | Price | Change | Sq Ft Price |
|---|---|---|---|---|
| 08/20/2023 08/20/23 | Rented | $4,000 | -4.8% | -- |
| 07/08/2023 07/08/23 | For Rent | $4,200 | +50.0% | -- |
| 03/01/2018 03/01/18 | Rented | $2,800 | -1.8% | -- |
| 01/29/2018 01/29/18 | Under Contract | -- | -- | -- |
| 01/29/2018 01/29/18 | Off Market | $2,850 | -- | -- |
| 01/10/2018 01/10/18 | Price Changed | $2,850 | -3.4% | $1 / Sq Ft |
| 01/02/2018 01/02/18 | For Rent | $2,950 | 0.0% | -- |
| 02/07/2012 02/07/12 | Sold | $380,000 | -3.8% | $163 / Sq Ft |
| 01/01/2012 01/01/12 | Pending | -- | -- | -- |
| 01/01/2012 01/01/12 | For Sale | $395,000 | -- | $170 / Sq Ft |
Tax History Compared to Growth
Tax History
| Year | Tax Paid | Tax Assessment Tax Assessment Total Assessment is a certain percentage of the fair market value that is determined by local assessors to be the total taxable value of land and additions on the property. | Land | Improvement |
|---|---|---|---|---|
| 2025 | $3,479 | $54,301 | -- | -- |
| 2024 | $4,752 | $51,715 | -- | -- |
| 2023 | $4,752 | $0 | $0 | $0 |
| 2022 | $4,685 | $50,310 | $10,060 | $40,250 |
| 2021 | $4,772 | $45,700 | $9,140 | $36,560 |
| 2020 | $4,639 | $43,470 | $8,690 | $34,780 |
| 2019 | $4,674 | $40,520 | $8,100 | $32,420 |
| 2018 | $3,948 | $40,270 | $8,050 | $32,220 |
| 2017 | $3,748 | $39,910 | $7,980 | $31,930 |
| 2016 | $3,701 | $38,850 | $7,770 | $31,080 |
| 2015 | $3,499 | $37,360 | $7,470 | $29,890 |
Agents Affiliated with this Home
-

Seller's Agent in 2023
I. Jay Bernstein
Evolve Realty, LLC
(602) 315-6945
37 Total Sales
-
W
Buyer's Agent in 2023
Wesley Evans
My Home Group
(480) 221-2109
17 Total Sales
-

Buyer's Agent in 2018
Corinne Hale
Compass
(602) 722-3588
26 Total Sales
-
C
Seller's Agent in 2012
Christopher Schrimsher
Realty One Group
-
B
Seller Co-Listing Agent in 2012
Bobby Schrimsher
Realty One Group
-
J
Buyer's Agent in 2012
John Wake
HomeSmart
(480) 600-0947
2 Total Sales
Map
Source: Arizona Regional Multiple Listing Service (ARMLS)
MLS Number: 4694841
APN: 212-36-621
- 7758 E Nestling Way
- 20121 N 76th St Unit 2021
- 20121 N 76th St Unit 2058
- 20121 N 76th St Unit 2006
- 20121 N 76th St Unit 2061
- 20100 N 78th Place Unit 2019
- 20100 N 78th Place Unit 2193
- 20100 N 78th Place Unit 3103
- 20100 N 78th Place Unit 3212
- 20100 N 78th Place Unit 2102
- 20100 N 78th Place Unit 2105
- 20100 N 78th Place Unit 3084
- 20100 N 78th Place Unit 2210
- 20100 N 78th Place Unit 2098
- 20100 N 78th Place Unit 2091
- 20100 N 78th Place Unit 2179
- 7788 E Phantom Way
- 19777 N 76th St Unit 2142
- 19777 N 76th St Unit 2243
- 19777 N 76th St Unit 3220
