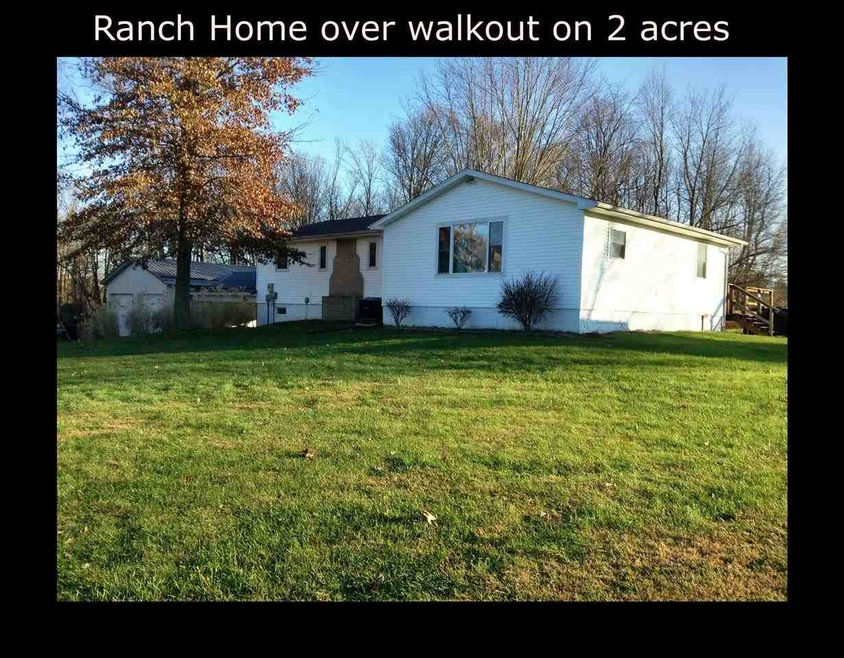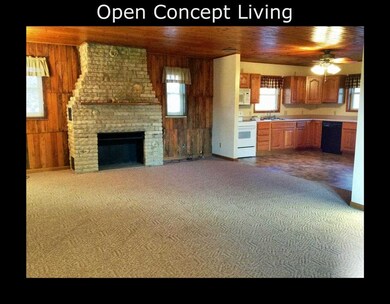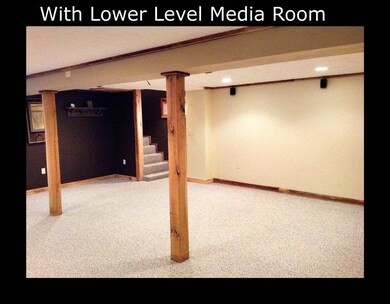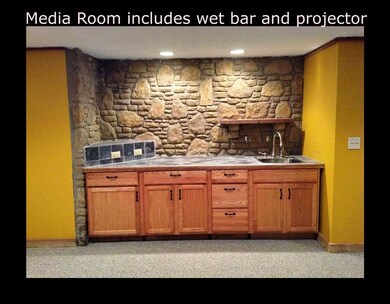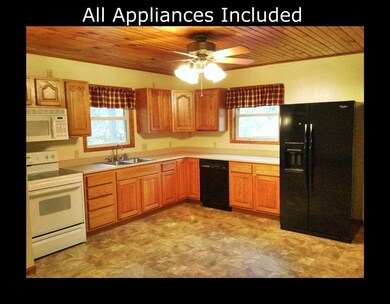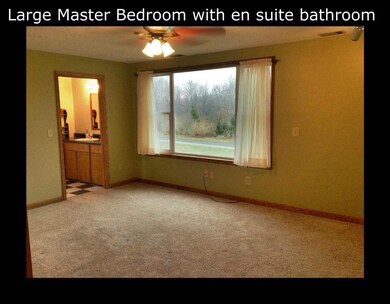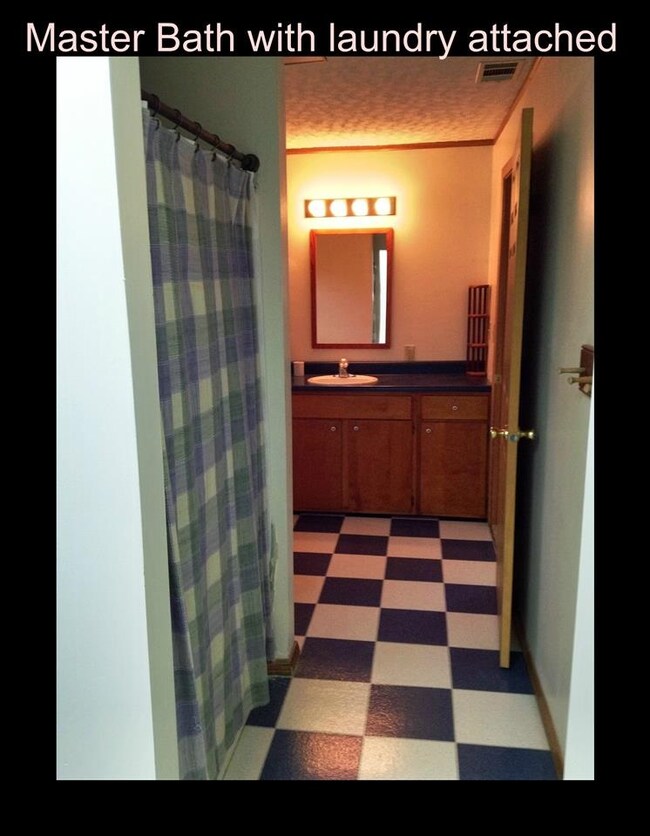
7770 N Barr Rd Ellettsville, IN 47429
Estimated Value: $288,000 - $389,000
Highlights
- Above Ground Pool
- Ranch Style House
- Backs to Open Ground
- Open Floorplan
- Partially Wooded Lot
- Workshop
About This Home
As of February 2015Comfortable country living at an affordable price. This home has a little something for everyone. Garage/workshop space? How about 960 square feet of it? The garage is 3 years old, has its own electrical service and has rough in for plumbing. Looking for entertaining space? This home has a large entertainment room in the lower level complete with a wet bar and projector (included). You'll love the unique wood trim and rough hewn doors that add character to the room. Are you looking for outdoor space? This property sits on 2 acres. Perfect for a few extra animals. There is also an above ground pool and a hot tub, all included. As for the home, it has an open floor plan with 3 large bedrooms (master bedroom is 17x13) and 2 full baths. It comes fully equipped with kitchen appliances, two water heaters (one specifically for master bath and laundry) and electric furnace and AC. Home qualifies for no money down financing, too!
Home Details
Home Type
- Single Family
Est. Annual Taxes
- $976
Year Built
- Built in 1978
Lot Details
- 2 Acre Lot
- Backs to Open Ground
- Lot Has A Rolling Slope
- Partially Wooded Lot
Parking
- 2 Car Detached Garage
Home Design
- Ranch Style House
- Vinyl Construction Material
Interior Spaces
- Open Floorplan
- Built-In Features
- Ceiling Fan
- Workshop
- Eat-In Kitchen
- Electric Dryer Hookup
Bedrooms and Bathrooms
- 3 Bedrooms
- 2 Full Bathrooms
Basement
- Walk-Out Basement
- Block Basement Construction
- Crawl Space
Pool
- Above Ground Pool
- Spa
Utilities
- Forced Air Heating and Cooling System
- Septic System
Community Details
- Community Pool
Listing and Financial Details
- Assessor Parcel Number 53-03-27-400-034.000-001
Ownership History
Purchase Details
Home Financials for this Owner
Home Financials are based on the most recent Mortgage that was taken out on this home.Purchase Details
Home Financials for this Owner
Home Financials are based on the most recent Mortgage that was taken out on this home.Similar Homes in the area
Home Values in the Area
Average Home Value in this Area
Purchase History
| Date | Buyer | Sale Price | Title Company |
|---|---|---|---|
| Wilson Alan J | -- | None Available | |
| Simpson Richard E | -- | None Available |
Mortgage History
| Date | Status | Borrower | Loan Amount |
|---|---|---|---|
| Open | Wilson Alan J | $134,400 | |
| Previous Owner | Simpson Richard E | $99,000 | |
| Previous Owner | Simpson Richard E | $100,000 | |
| Previous Owner | Simpson Richard E | $112,000 | |
| Previous Owner | Simpson Richard E | $20,000 |
Property History
| Date | Event | Price | Change | Sq Ft Price |
|---|---|---|---|---|
| 02/05/2015 02/05/15 | Sold | $168,000 | -3.9% | $72 / Sq Ft |
| 12/22/2014 12/22/14 | Pending | -- | -- | -- |
| 12/12/2014 12/12/14 | For Sale | $174,900 | -- | $75 / Sq Ft |
Tax History Compared to Growth
Tax History
| Year | Tax Paid | Tax Assessment Tax Assessment Total Assessment is a certain percentage of the fair market value that is determined by local assessors to be the total taxable value of land and additions on the property. | Land | Improvement |
|---|---|---|---|---|
| 2023 | $931 | $236,200 | $44,000 | $192,200 |
| 2022 | $1,605 | $205,500 | $33,000 | $172,500 |
| 2021 | $1,436 | $175,900 | $30,000 | $145,900 |
| 2020 | $1,308 | $163,400 | $22,500 | $140,900 |
| 2019 | $1,222 | $163,300 | $22,500 | $140,800 |
| 2018 | $1,314 | $172,300 | $22,500 | $149,800 |
| 2017 | $1,416 | $164,300 | $17,500 | $146,800 |
| 2016 | $1,281 | $162,400 | $17,500 | $144,900 |
| 2014 | $985 | $137,200 | $17,500 | $119,700 |
| 2013 | $985 | $142,900 | $17,500 | $125,400 |
Map
Source: Indiana Regional MLS
MLS Number: 201452799
APN: 53-03-27-400-034.000-001
- 6288 W Cowden Rd
- 6275 W Cowden Rd
- 6691 Megans Way
- 6447 W Delap Rd
- 5959 W Delap Rd
- 0 Raubs Ln Unit 202520295
- 0 Reeves Rd Unit 202509486
- 7388 W Walker Ln
- 6445 W Maple Grove Rd
- 1934 N Cornerstone Way
- 1930 N Cornerstone Way
- 3744 W Delap Rd
- 1704 N Ridgeway Dr
- 7181 W Tabor Hill Rd
- 0 Middle St
- 8188 W Stine St
- 415 & 419 & 421 N Constable Dr
- 415 Constable Dr
- 5733 W Vinca Ln
- 8174 N Stinesville Rd
- 7770 N Barr Rd
- 7776 N Barr Rd
- 7742 N Barr Rd
- 7704 N Mt Tabor Rd
- 7704 N Mt Tabor Rd Unit Lot 3 of 4
- 7704 N Mt Tabor Rd Unit Lot 3 & 4
- 606 E Barton Woods Ln
- 915 & 919 W Oak St
- 7698 E Tulip Rd
- 5219 N Raubs Ln
- 5239 N Raubs Ln
- 4832 N Kaia Ln
- 7688 N Mt Tabor Rd
- 7781 N Barr Rd
- 7640 N Mt Tabor Rd
- 7771 N Barr Rd
- 7777 N Barr Rd
- 7646 N Mt Tabor Rd
- 7760 N Mt Tabor Rd
- 7760 N Mount Tabor Rd
