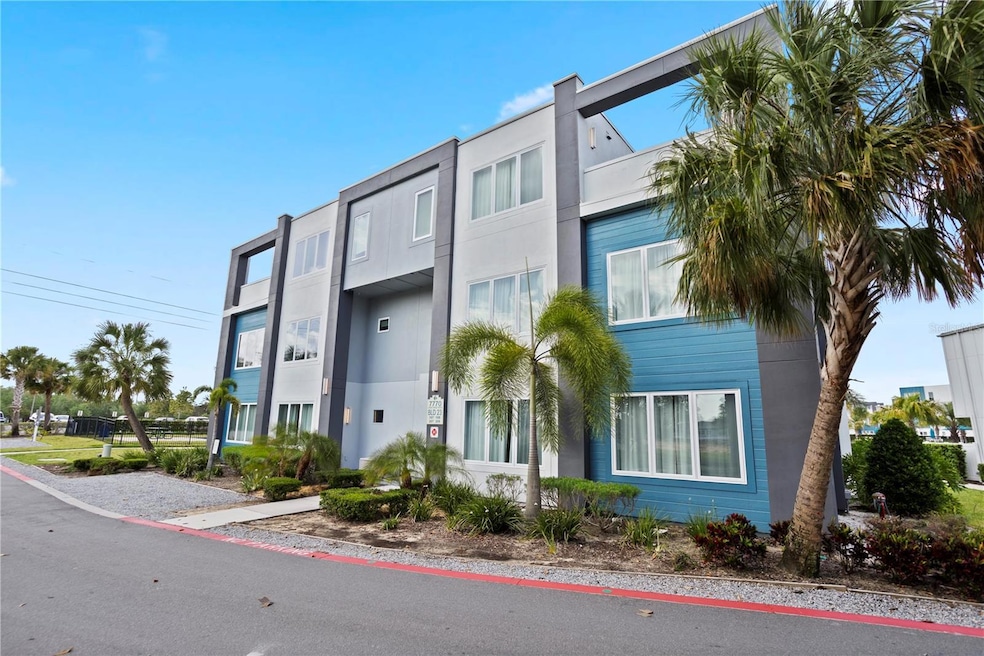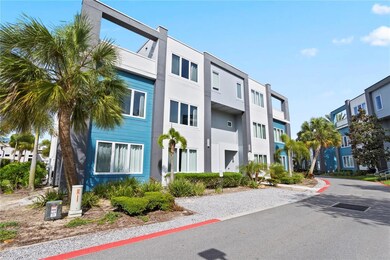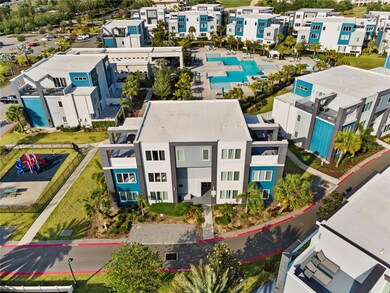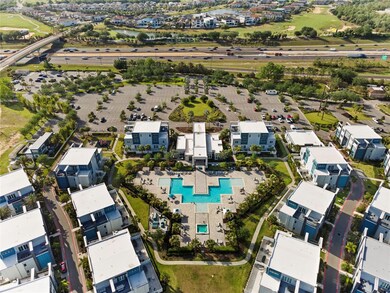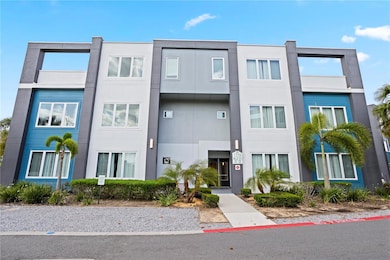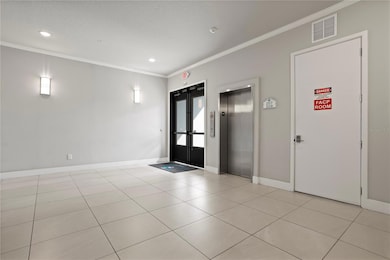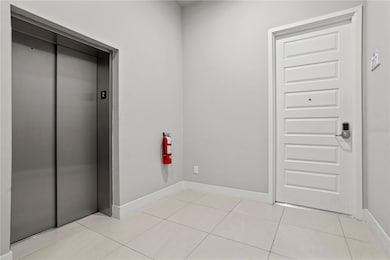7770 Sandy Ridge Dr Unit 207 Reunion, FL 34747
Reunion NeighborhoodEstimated payment $5,580/month
Highlights
- Valet Parking
- RV Access or Parking
- Clubhouse
- Fitness Center
- Open Floorplan
- Deck
About This Home
Experience the pinnacle of luxury in this exquisite FULLY FURNISHED 4 bedroom, 3 1/2-bathroom condo located in the Spectrum+ at Reunion Resort. Covering over 2,600 sq ft, this thoughtfully crafted condo home combines contemporary elegance with resort-style living.
On the main floor, you'll find a private access elevator and a spacious primary suite featuring an en-suite bathroom. Three additional bedrooms offer ample comfort for family and guests, each boasting generous closet space and modern finishes. The second floor features a versatile loft area, family room or a space ideal for a home office, entertainment space with a pool table, or a play area. Step onto your private rooftop deck to savor Florida's delightful weather and enjoy scenic pool views, complete with outdoor furniture, and a retractable awning for a perfect spot to relax or entertain. Enjoy the onsite Splash Park for a seamless vacation get away. This condo boasts the best location in Spectrum, conveniently close to the parking , pool, clubhouse, and gym, offering easy access to all the community's top amenities.
As a resident of Spectrum Reunion Resorts, you'll have access to premium amenities, including an expansive Splash Park, clubhouse, game room, cafe, swimming pool, cabanas, and fitness center. Discover the unparalleled convenience of this prime location, offering convenient access to the enchanting Walt Disney World Resort, the thrilling Universal Orlando Resort, and a host of other captivating Central Florida attractions. This fully furnished condo not only provides a luxurious retreat but also serves as a remarkable investment opportunity, delivering impressive income potential as a vacation home. Embrace the chance to own a piece of paradise that promises both enjoyment and profit.
Listing Agent
COMPASS FLORIDA LLC Brokerage Phone: 407-203-9441 License #3435447 Listed on: 04/15/2025

Property Details
Home Type
- Condominium
Est. Annual Taxes
- $9,995
Year Built
- Built in 2020
Lot Details
- End Unit
- One Way Street
- Southwest Facing Home
- Landscaped with Trees
HOA Fees
Property Views
- Park or Greenbelt
- Pool
Home Design
- Contemporary Architecture
- Entry on the 1st floor
- Slab Foundation
- Concrete Roof
- HardiePlank Type
- Stucco
Interior Spaces
- 2,630 Sq Ft Home
- 2-Story Property
- Open Floorplan
- Furnished
- High Ceiling
- Ceiling Fan
- Double Pane Windows
- Awning
- Blinds
- Sliding Doors
- Family Room Off Kitchen
- Living Room
- Dining Room
- Loft
- Game Room
Kitchen
- Eat-In Kitchen
- Breakfast Bar
- Walk-In Pantry
- Cooktop with Range Hood
- Recirculated Exhaust Fan
- Microwave
- Dishwasher
Flooring
- Carpet
- Ceramic Tile
- Luxury Vinyl Tile
Bedrooms and Bathrooms
- 4 Bedrooms
- Primary Bedroom on Main
- En-Suite Bathroom
- Walk-In Closet
- Private Water Closet
- Bathtub with Shower
- Shower Only
Laundry
- Laundry Room
- Dryer
- Washer
Home Security
Parking
- Electric Vehicle Home Charger
- Open Parking
- RV Access or Parking
Outdoor Features
- Balcony
- Deck
- Side Porch
Schools
- Reedy Creek Elementary School
- Horizon Middle School
- Poinciana High School
Utilities
- Central Heating and Cooling System
- Vented Exhaust Fan
- Underground Utilities
- Electric Water Heater
Additional Features
- Handicap Accessible
- Reclaimed Water Irrigation System
Listing and Financial Details
- Visit Down Payment Resource Website
- Legal Lot and Block 2070 / 002B
- Assessor Parcel Number 27-25-27-5738-002B-2070
- $2,871 per year additional tax assessments
Community Details
Overview
- Association fees include common area taxes, pool, escrow reserves fund, insurance, maintenance structure, ground maintenance, maintenance, management, pest control, private road, recreational facilities
- Artemis Lifestyle Association, Phone Number (407) 705-2190
- Spectrum At Reunion Association
- Spectrum At Reunion Condo Ph 2A & 2B Subdivision
- The community has rules related to deed restrictions, allowable golf cart usage in the community, vehicle restrictions
Amenities
- Valet Parking
- Restaurant
- Clubhouse
- Elevator
Recreation
- Recreation Facilities
- Community Playground
- Fitness Center
- Community Pool
- Park
Pet Policy
- Breed Restrictions
Security
- Card or Code Access
- Fire and Smoke Detector
Map
Home Values in the Area
Average Home Value in this Area
Tax History
| Year | Tax Paid | Tax Assessment Tax Assessment Total Assessment is a certain percentage of the fair market value that is determined by local assessors to be the total taxable value of land and additions on the property. | Land | Improvement |
|---|---|---|---|---|
| 2024 | $9,270 | $533,900 | -- | $533,900 |
| 2023 | $9,270 | $458,900 | $0 | $458,900 |
| 2022 | $9,290 | $463,500 | $0 | $463,500 |
| 2021 | $8,897 | $442,300 | $0 | $442,300 |
| 2020 | $122 | $8,400 | $8,400 | $0 |
Property History
| Date | Event | Price | List to Sale | Price per Sq Ft |
|---|---|---|---|---|
| 11/06/2025 11/06/25 | For Rent | $3,200 | 0.0% | -- |
| 10/20/2025 10/20/25 | Price Changed | $619,000 | -1.6% | $235 / Sq Ft |
| 04/15/2025 04/15/25 | For Sale | $629,000 | -- | $239 / Sq Ft |
Purchase History
| Date | Type | Sale Price | Title Company |
|---|---|---|---|
| Special Warranty Deed | $541,600 | New Title Company Name |
Source: Stellar MLS
MLS Number: O6299812
APN: 27-25-27-5738-002B-2070
- 7770 Sandy Ridge Dr Unit 145
- 7770 Sandy Ridge Dr Unit 110
- 7770 Sandy Ridge Dr Unit 223
- 7770 Sandy Ridge Dr Unit 114
- 7770 Sandy Ridge Dr Unit 224
- 7770 Sandy Ridge Dr Unit 239
- 7770 Sandy Ridge Dr Unit 212 BLDG 27
- 7770 Sandy Ridge Dr Unit 227
- 7770 Sandy Ridge Dr Unit 219
- 7740 Sandy Ridge Dr Unit 124
- 7740 Sandy Ridge Dr Unit 112
- 7740 Sandy Ridge Dr Unit 102
- 7740 Sandy Ridge Dr Unit 203
- 7740 Sandy Ridge Dr Unit 1
- 7740 Sandy Ridge Dr Unit 235
- 7740 Sandy Ridge Dr Unit 218
- 7740 Sandy Ridge Dr Unit 121
- 7740 Sandy Ridge Dr Unit 247
- 7740 Sandy Ridge Dr Unit 136
- 7740 Sandy Ridge Dr Unit 116
- 7770 Sandy Ridge Dr Unit 126
- 7770 Sandy Ridge Dr Unit 107
- 7740 Sandy Ridge Dr Unit 131
- 7740 Sandy Ridge Dr Unit 245
- 7740 Sandy Ridge Dr Unit 220
- 7881 Spectrum Dr
- 7773 Spectrum Dr
- 7834 Spectrum Dr
- 7874 Spectrum Dr
- 7601 Cabana Ct Unit 301
- 7610 Cabana Ct Unit 302
- 7612 Cabana Ct Unit 303
- 7650 Whisper Way Unit 304
- 855 Golden Bear Dr Unit ID1036618P
- 834 Golden Bear Dr Unit ID1304296P
- 904 Assembly Ct
- 889 Assembly Ct
- 860 Assembly Ct
