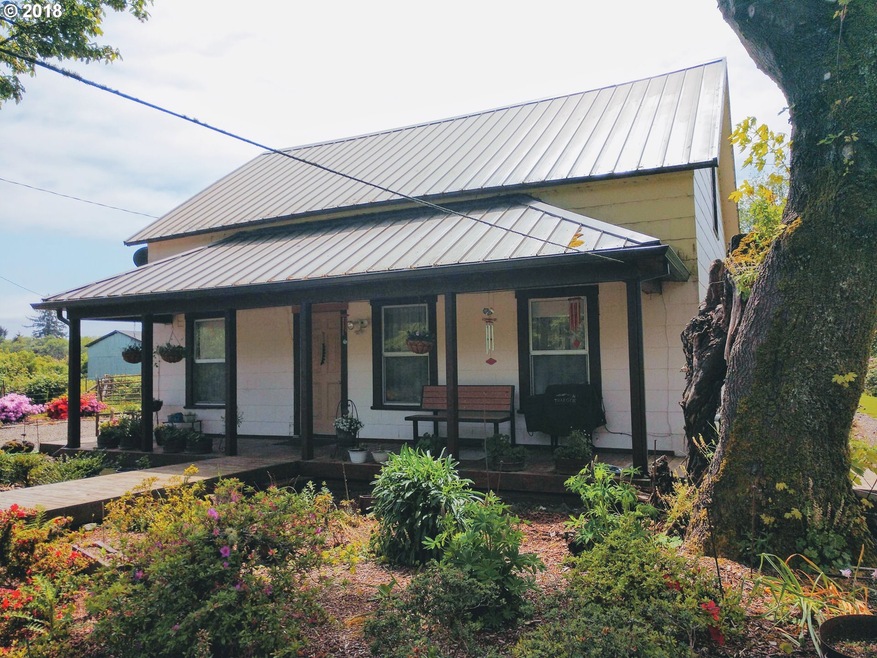
$380,000
- 3 Beds
- 2.5 Baths
- 1,658 Sq Ft
- 1806 8th St
- Tillamook, OR
Great home in Tillamook, with great fenced yard, and enclosed front porch! You can walk to shopping, library, schools or YMCA from this cute 3 bedroom, 2.5 bath home, all on one level. Hardwood floors, cozy fireplace insert, eat in kitchen, all on one level. A roomy one car garage, nice deck out back and even a barbeque area! This great starter home or rental investment is ready for your personal
Steph Poppe Rob Trost Real Estate LLC
