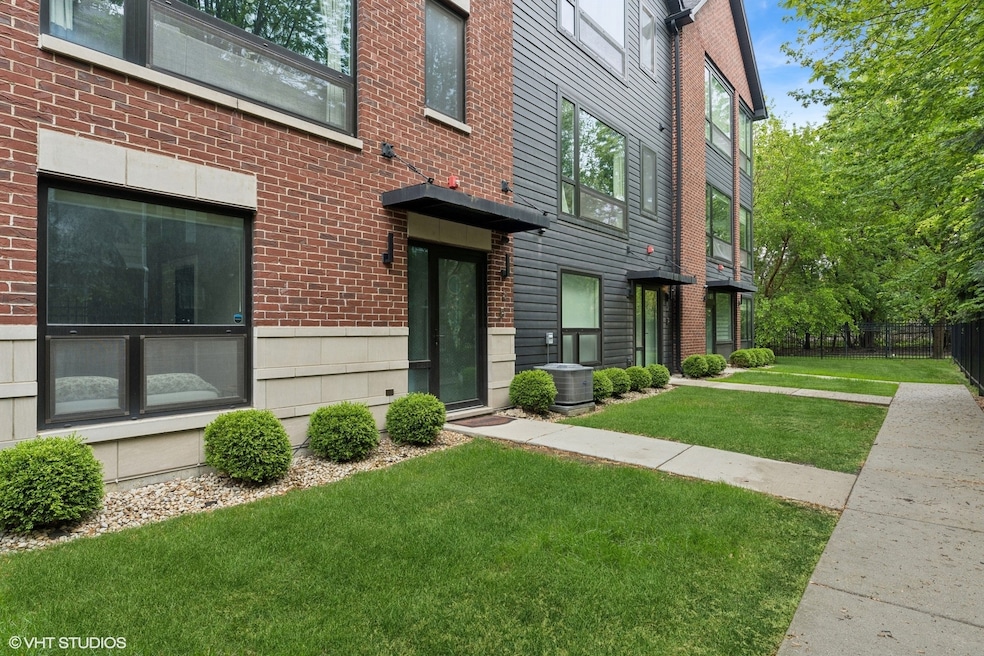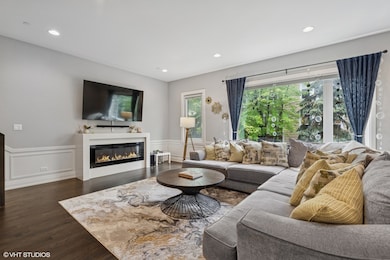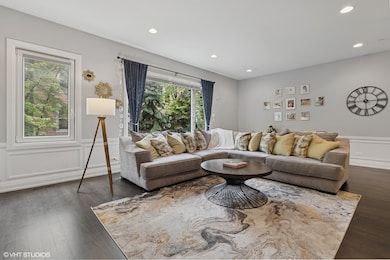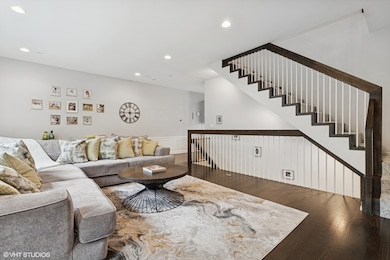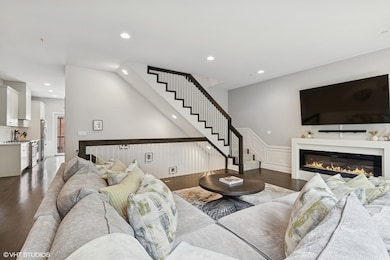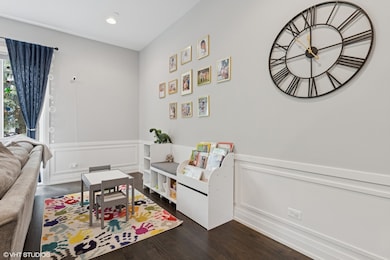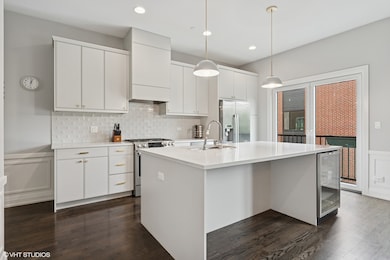7771 Van Buren St Unit 3 Forest Park, IL 60130
Highlights
- Wood Flooring
- Home Office
- Balcony
- Wine Refrigerator
- Stainless Steel Appliances
- Walk-In Closet
About This Home
Welcome to this newer constructed townhome, where luxury meets convenience. Crafted by Noah Properties and designed by Axios Architects, this home boasts spectacular finishes curated by Lisek Interiors. This spacious townhome offers a variety of options for buyers and the distinctive custom features throughout are immediately apparent upon entry. This spacious 3-story residences offers 3 bedrooms, 3.1 baths, and abundant living space, including a large foyer, added first floor office and full bath, living room, spacious eat-in kitchen, and formal dining room, all complemented by a balcony for outdoor enjoyment. Step into elegance with custom blinds throughout, featuring automated blinds in the living room and primary bedroom, and revel in the convenience of the added custom built-ins in the closets throughout. Gorgeous natural light streams in through the tilt & turn windows, which allow for ventilation along with protection from the elements. Unleash your culinary creativity in the gorgeous custom kitchen equipped with inset 42 in cabinets, an island for dining and prep, stainless steel appliances, quartz counters, designer tiles, and gorgeous light fixtures. Cozy up by the fireplace in the living room and retire to the luxurious master suite, complete with indirect lighting, a generous walk-in closet and spa-like bath featuring a double vanity, separate shower, and tub. Two more bedrooms, a full bath and side by side, built-in laundry closet round out the 3rd level. Further enhancing the allure of this property is the attached 2.5 car garage, offering ample space for storage, a home gym, or workshop. Conveniently situated near the Blue Line, expressways, parks, and Madison Street's vibrant array of restaurants, cafes, and shops, this home offer the perfect blend of urban living and suburban tranquility.
Townhouse Details
Home Type
- Townhome
Year Built
- Built in 2019
Parking
- 2 Car Garage
- Parking Included in Price
Home Design
- Brick Exterior Construction
Interior Spaces
- 2,360 Sq Ft Home
- 3-Story Property
- Ceiling Fan
- Entrance Foyer
- Family Room
- Living Room
- Combination Kitchen and Dining Room
- Home Office
- Storage Room
- Wood Flooring
Kitchen
- Range with Range Hood
- Microwave
- Dishwasher
- Wine Refrigerator
- Stainless Steel Appliances
Bedrooms and Bathrooms
- 3 Bedrooms
- 3 Potential Bedrooms
- Walk-In Closet
- Dual Sinks
Laundry
- Laundry Room
- Dryer
- Washer
Utilities
- Central Air
- Heating System Uses Natural Gas
- Lake Michigan Water
Additional Features
- Balcony
- Lot Dimensions are 25x41
Listing and Financial Details
- Security Deposit $4,000
- Property Available on 8/30/25
- 12 Month Lease Term
Community Details
Overview
- President Association
Pet Policy
- Pets up to 100 lbs
- Dogs and Cats Allowed
Map
Source: Midwest Real Estate Data (MRED)
MLS Number: 12422079
- 7753 Van Buren St Unit 306
- 7637 Wilcox St
- 7639 Jackson Blvd Unit 1
- 10 Park Ave Unit 10
- 7625 Monroe St
- 7952 Madison St Unit 2E
- 35 Keystone Ave
- 314 Lathrop Ave Unit 502
- 7444 Adams St Unit 3E
- 7509 Madison St Unit B2
- 310 Lathrop Ave Unit 411
- 850 Des Plaines Ave Unit 405
- 850 Des Plaines Ave Unit 207
- 7453 Washington St
- 125 Thatcher Ave
- 213 Ashland Ave
- 146 Gale Ave
- 7449 Washington St Unit 606
- 442 Hannah Ave
- 7432 Washington St Unit 606
- 7719 Wilcox St Unit 2
- 443 Desplaines Ave Unit 1F
- 34 Forest Ave
- 336 Lathrop Ave Unit 605
- 336 Lathrop Ave Unit 505
- 336 Lathrop Ave Unit 601
- 7518 Madison St Unit C
- 310 Lathrop Ave Unit 105
- 825 Beloit Ave Unit 2
- 7740 Harvard St Unit 4A
- 1004 Des Plaines Ave Unit 13
- 214 Circle Ave
- 316 Marengo Ave Unit 3C
- 7322 Randolph St
- 623 Elgin Ave Unit 1
- 639 Elgin Ave Unit 2
- 7544 Brown Ave Unit 2
- 115 Marengo Ave Unit 502
- 1508 S 1st Ave
- 432-436 S Maple Ave
