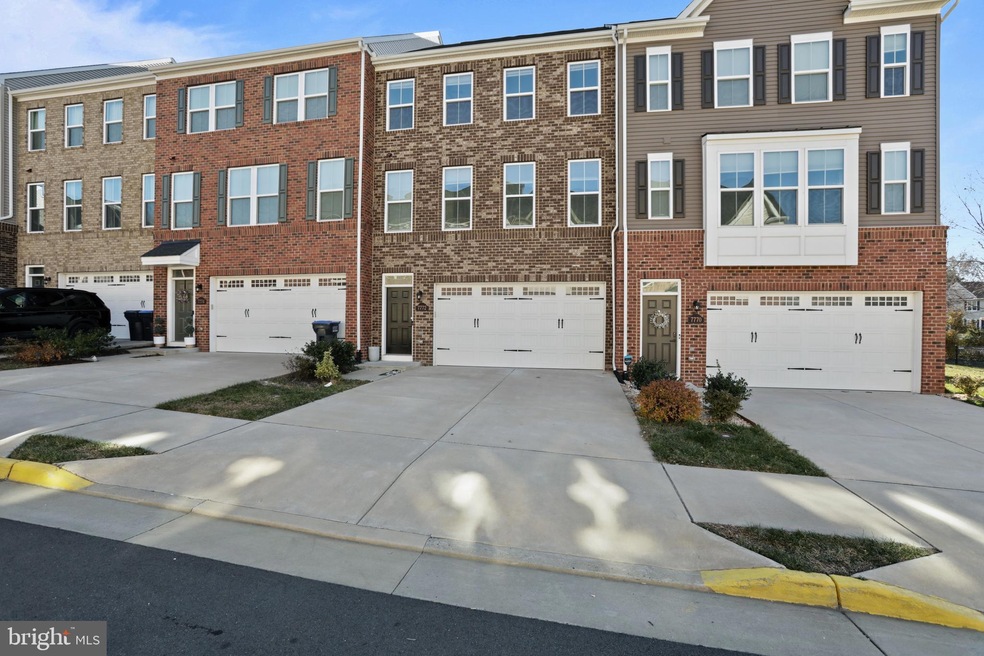
7772 Blackburn Ridge Dr Manassas, VA 20109
Highlights
- Eat-In Gourmet Kitchen
- Open Floorplan
- Wood Flooring
- Bull Run Middle School Rated A-
- Contemporary Architecture
- 1 Fireplace
About This Home
As of January 2025This exquisite, McPherson Grand townhome boasts 2,677 sq. ft. of living space, 4-bedrooms and 3.5 baths, and two-car front load garage!
As you step inside, you will be greeted by hardwood floors complete with dry bar and wine refrigerator, and a first floor bedroom with full bath and oversized walk-in closet.
The middle level features a modern open concept with hardwood floors, 10’ center- island with quartz countertops and top-notch stainless-steel appliances, making the kitchen the heart of this home! The huge great room gives plenty of room for entertaining, while the large dining area can be used for more formal gatherings - whatever fits your lifestyle.
Step outside to your private oasis – a covered porch with outdoor sky lanai fireplace and 18’x10’ composite rear deck, and fully fenced in backyard, perfect for entertaining or simply unwinding.
Ascend to the upper level, where the primary ensuite beckons with a spacious luxury bath complete with Roman Shower, quartz countertops, and a generously sized walk-in closet. Two additional bedrooms share a stylish hall bathroom. The upper-level laundry room adds ease to daily living, with both washer and dryer.
This home is move-in ready and only 4 years young! Residents of this community have access to a clubhouse with a gym, tot lots and a community pool. Convenient access to major transportation routes such as I-66 and Prince William County Pkwy.
Close to Old Town Manassas, the historic Manassas Battlefields, local breweries, various restaurants as well as entertainment such as Jiffy Lube Live.
Last Agent to Sell the Property
Samson Properties License #WV0022361 Listed on: 12/05/2024

Townhouse Details
Home Type
- Townhome
Est. Annual Taxes
- $5,750
Year Built
- Built in 2021
Lot Details
- 2,134 Sq Ft Lot
HOA Fees
- $63 Monthly HOA Fees
Parking
- 2 Car Direct Access Garage
- Garage Door Opener
Home Design
- Contemporary Architecture
- Slab Foundation
- Shingle Roof
Interior Spaces
- Property has 3 Levels
- Open Floorplan
- Bar
- Ceiling height of 9 feet or more
- Recessed Lighting
- 1 Fireplace
- Window Screens
- Family Room
- Living Room
- Combination Kitchen and Dining Room
Kitchen
- Eat-In Gourmet Kitchen
- Breakfast Area or Nook
- Oven
- Built-In Microwave
- Ice Maker
- Dishwasher
- Kitchen Island
- Upgraded Countertops
- Disposal
Flooring
- Wood
- Carpet
Bedrooms and Bathrooms
- En-Suite Primary Bedroom
- En-Suite Bathroom
- Walk-In Closet
- Bathtub with Shower
- Walk-in Shower
Laundry
- Laundry Room
- Laundry on upper level
- Dryer
- Washer
Utilities
- Central Heating and Cooling System
- Natural Gas Water Heater
Listing and Financial Details
- Tax Lot 42
- Assessor Parcel Number 7597-81-9361
Community Details
Overview
- Blackburn Homeowners Association
- Blackburn Subdivision
- Property Manager
Recreation
- Community Pool
Pet Policy
- Pets Allowed
Ownership History
Purchase Details
Home Financials for this Owner
Home Financials are based on the most recent Mortgage that was taken out on this home.Purchase Details
Similar Homes in Manassas, VA
Home Values in the Area
Average Home Value in this Area
Purchase History
| Date | Type | Sale Price | Title Company |
|---|---|---|---|
| Deed | $493,055 | Nvr Settlement Services Inc | |
| Special Warranty Deed | $794,570 | Nvr Settlement Services |
Mortgage History
| Date | Status | Loan Amount | Loan Type |
|---|---|---|---|
| Open | $17,039 | VA | |
| Open | $504,395 | VA |
Property History
| Date | Event | Price | Change | Sq Ft Price |
|---|---|---|---|---|
| 01/09/2025 01/09/25 | Sold | $660,000 | 0.0% | $246 / Sq Ft |
| 12/05/2024 12/05/24 | For Sale | $660,000 | -- | $246 / Sq Ft |
Tax History Compared to Growth
Tax History
| Year | Tax Paid | Tax Assessment Tax Assessment Total Assessment is a certain percentage of the fair market value that is determined by local assessors to be the total taxable value of land and additions on the property. | Land | Improvement |
|---|---|---|---|---|
| 2024 | $5,647 | $567,800 | $132,100 | $435,700 |
| 2023 | $5,623 | $540,400 | $123,300 | $417,100 |
| 2022 | $5,605 | $497,400 | $123,300 | $374,100 |
| 2021 | $3,325 | $277,700 | $112,100 | $165,600 |
| 2020 | $1,615 | $104,200 | $104,200 | $0 |
Agents Affiliated with this Home
-

Seller's Agent in 2025
Carolyn Young
Samson Properties
(703) 261-9190
3 in this area
1,748 Total Sales
-

Seller Co-Listing Agent in 2025
May Wilson
Samson Properties
(202) 497-5864
2 in this area
38 Total Sales
-
L
Buyer's Agent in 2025
Lisa Brown
KW Metro Center
(571) 436-0431
1 in this area
3 Total Sales
Map
Source: Bright MLS
MLS Number: VAPW2083478
APN: 7597-81-9361
- 11289 Kessler Place
- 11182 Soldiers Ct
- 11181 Stagestone Way
- 11268 Stagestone Way
- 11163 Soldiers Ct
- 11116 Wheeler Ridge Dr
- 11110 Wheeler Ridge Dr
- 7599 Gales Ct Unit 201
- 11025 Sentry Ridge Rd
- 8035 Lantern Ct Unit 124
- 11356 Wheeler Ridge Dr
- 11002 Koman Cir Unit 103
- 11002 Koman Cir Unit 101
- 7520 Clemson Ct
- 11014 Koman Cir Unit 104
- 11014 Koman Cir Unit 304
- 8075 Lacy Dr Unit 303
- 7930 Blue Gray Cir
- 8054 Lisle Dr Unit 204
- 8130 Bethlehem Rd






