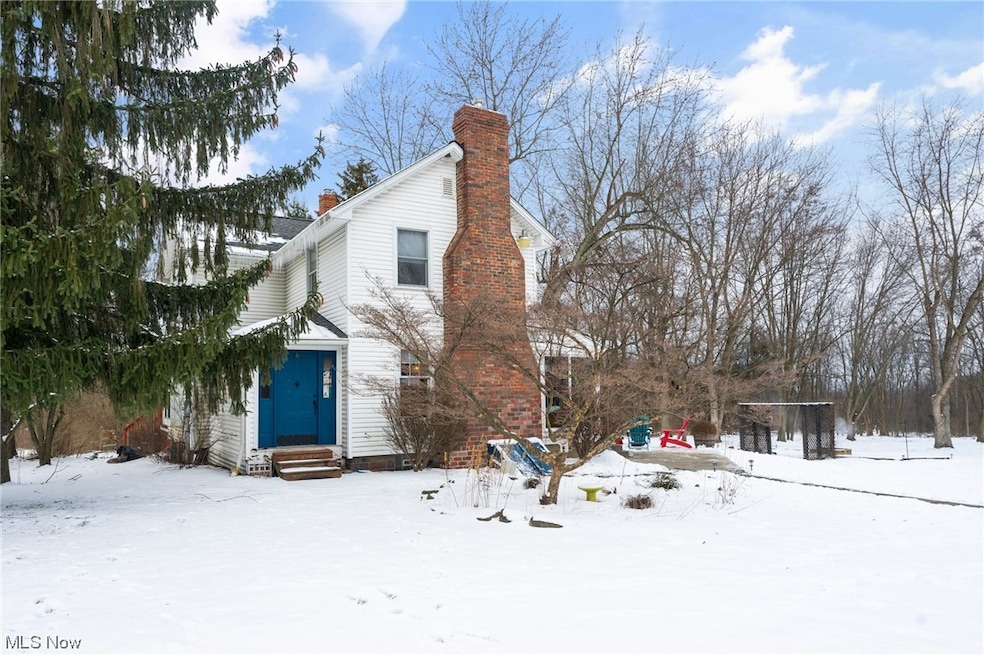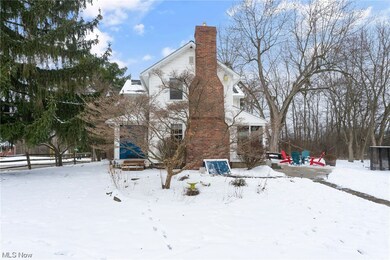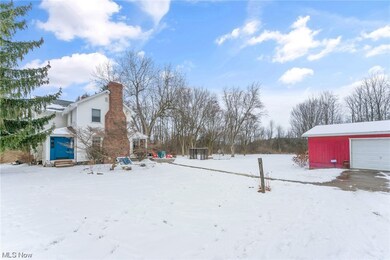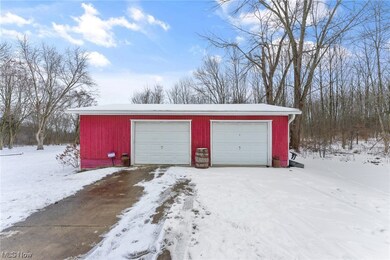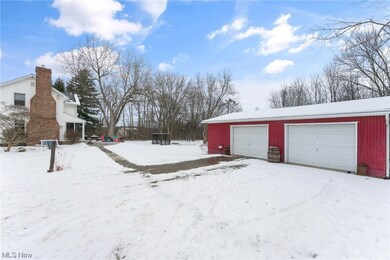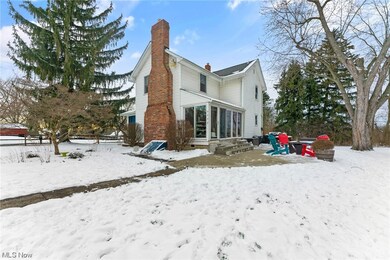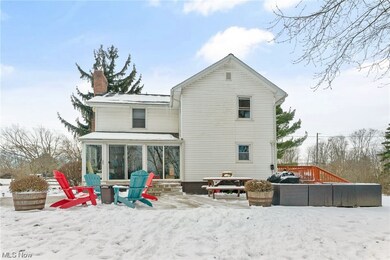
7772 N Palmyra Rd Canfield, OH 44406
Highlights
- Colonial Architecture
- 1 Fireplace
- Forced Air Heating and Cooling System
- Canfield Village Middle School Rated A
- No HOA
- 2 Car Garage
About This Home
As of March 2024Canfield Modern Farmhouse with character and charm; This adorable home is located in Canfield Township and Canfield LSD, just minutes from all of the amenities and the feel of living in the country. This home mixes new and old, the kitchen has old post and beams combined with SS appliances and granite counters, ceramic wood plank flooring, built-in shelves and an appliance garage. Around the corner is the living room with brick fireplace, there is a den off of the living room, currently a home office and the large dining room with window seat and french doors to the deck. The first floor has exposed joists that are rough sawn and refinished wood floors. Second floor consists of two huge bedrooms, a large walk in closet and updated full bath with jetted tub and feature wall. There is an enclosed porch on the back that currently serves as a mudroom and a large patio added in 2023. Large garage and a carport, chicken coop and private backyard. Don't miss this one.
Last Agent to Sell the Property
CENTURY 21 Lakeside Realty Brokerage Email: 330-967-0621 century21lakesidecanfield@gmail.com License #2025001451 Listed on: 01/23/2024

Home Details
Home Type
- Single Family
Est. Annual Taxes
- $2,556
Year Built
- Built in 1900 | Remodeled
Lot Details
- 1.25 Acre Lot
Parking
- 2 Car Garage
- 2 Carport Spaces
- Driveway
Home Design
- Colonial Architecture
- Traditional Architecture
- Fiberglass Roof
- Asphalt Roof
- Vinyl Siding
Interior Spaces
- 1,568 Sq Ft Home
- 2-Story Property
- 1 Fireplace
- Basement Fills Entire Space Under The House
Bedrooms and Bathrooms
- 2 Bedrooms
Utilities
- Forced Air Heating and Cooling System
- Heating System Uses Gas
- Septic Tank
Community Details
- No Home Owners Association
- Dean Hill 1 Subdivision
Listing and Financial Details
- Assessor Parcel Number 26-008-0-004.00-0
Ownership History
Purchase Details
Home Financials for this Owner
Home Financials are based on the most recent Mortgage that was taken out on this home.Purchase Details
Home Financials for this Owner
Home Financials are based on the most recent Mortgage that was taken out on this home.Purchase Details
Home Financials for this Owner
Home Financials are based on the most recent Mortgage that was taken out on this home.Purchase Details
Purchase Details
Home Financials for this Owner
Home Financials are based on the most recent Mortgage that was taken out on this home.Purchase Details
Similar Homes in Canfield, OH
Home Values in the Area
Average Home Value in this Area
Purchase History
| Date | Type | Sale Price | Title Company |
|---|---|---|---|
| Warranty Deed | $255,000 | None Listed On Document | |
| Warranty Deed | $182,000 | None Available | |
| Warranty Deed | $135,000 | Escrow | |
| Survivorship Deed | $144,000 | -- | |
| Warranty Deed | $124,900 | -- | |
| Deed | -- | -- |
Mortgage History
| Date | Status | Loan Amount | Loan Type |
|---|---|---|---|
| Open | $260,482 | VA | |
| Previous Owner | $161,000 | New Conventional | |
| Previous Owner | $105,000 | New Conventional | |
| Previous Owner | $105,000 | Adjustable Rate Mortgage/ARM | |
| Previous Owner | $50,000 | Credit Line Revolving | |
| Previous Owner | $99,900 | No Value Available | |
| Previous Owner | $40,000 | Credit Line Revolving |
Property History
| Date | Event | Price | Change | Sq Ft Price |
|---|---|---|---|---|
| 03/25/2024 03/25/24 | Sold | $255,000 | -3.7% | $163 / Sq Ft |
| 02/07/2024 02/07/24 | Pending | -- | -- | -- |
| 02/01/2024 02/01/24 | Price Changed | $264,900 | -1.9% | $169 / Sq Ft |
| 01/23/2024 01/23/24 | For Sale | $269,900 | +48.3% | $172 / Sq Ft |
| 09/18/2020 09/18/20 | Sold | $182,000 | -1.6% | $124 / Sq Ft |
| 08/18/2020 08/18/20 | Pending | -- | -- | -- |
| 08/06/2020 08/06/20 | For Sale | $184,900 | +37.0% | $126 / Sq Ft |
| 07/09/2015 07/09/15 | Sold | $135,000 | -6.9% | $92 / Sq Ft |
| 05/02/2015 05/02/15 | Pending | -- | -- | -- |
| 05/02/2015 05/02/15 | For Sale | $145,000 | -- | $99 / Sq Ft |
Tax History Compared to Growth
Tax History
| Year | Tax Paid | Tax Assessment Tax Assessment Total Assessment is a certain percentage of the fair market value that is determined by local assessors to be the total taxable value of land and additions on the property. | Land | Improvement |
|---|---|---|---|---|
| 2024 | $2,599 | $63,190 | $10,060 | $53,130 |
| 2023 | $2,556 | $48,890 | $9,060 | $39,830 |
| 2022 | $2,478 | $48,890 | $9,060 | $39,830 |
| 2021 | $2,401 | $48,890 | $9,060 | $39,830 |
| 2020 | $2,411 | $48,890 | $9,060 | $39,830 |
| 2019 | $2,426 | $44,000 | $9,060 | $34,940 |
| 2018 | $2,320 | $44,000 | $9,060 | $34,940 |
| 2017 | $2,404 | $44,000 | $9,060 | $34,940 |
| 2016 | $2,491 | $45,080 | $8,750 | $36,330 |
| 2015 | $1,964 | $45,080 | $8,750 | $36,330 |
| 2014 | $1,972 | $45,080 | $8,750 | $36,330 |
| 2013 | $1,900 | $45,080 | $8,750 | $36,330 |
Agents Affiliated with this Home
-

Seller's Agent in 2024
Angela Javorsky
CENTURY 21 Lakeside Realty
(330) 233-6588
181 Total Sales
-

Buyer's Agent in 2024
Tonya Barth
Century 21 Lakeside Realty
(330) 550-9585
42 Total Sales
-

Seller's Agent in 2020
Ken Burton
RE/MAX
(330) 559-5249
55 Total Sales
-
C
Seller's Agent in 2015
Cindy Sneltzer
BHHS Northwood
(330) 853-4047
88 Total Sales
Map
Source: MLS Now
MLS Number: 5012738
APN: 26-008-0-004.00-0
- 95 Willow Bend Dr
- 504 Shadydale Dr Unit 504
- 191 Saybrook Dr
- 33 Mallard Crossing
- 6650 Pheasant Run Dr
- 830 Blueberry Hill Dr
- 5735 Herbert Rd
- 755 Blueberry Hill Dr
- 9 Hunters Woods Blvd Unit B
- 18 Hunters Woods Blvd Unit C
- 5778 Herbert Rd
- 20 Hunters Woods Blvd Unit A
- 695 Blueberry Hill Dr
- 365 Sleepy Hollow Dr
- 565 Hickory Hollow Dr
- 0 Lake Wobegon Dr Unit 5104965
- 0 Lake Wobegon Dr Unit 5104960
- 0 Lake Wobegon Dr Unit 5104948
- 0 Lake Wobegon Dr Unit 5104946
- 305 Sleepy Hollow Dr
