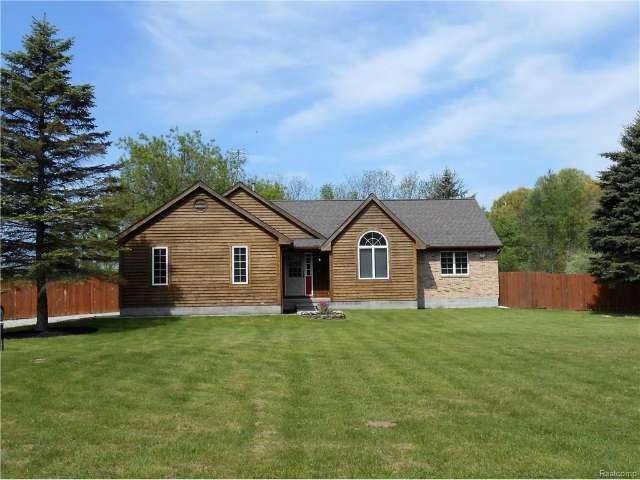
$229,900
- 4 Beds
- 1.5 Baths
- 1,608 Sq Ft
- 20891 Winifred Ct
- Pinckney, MI
**Multiple Offers Received. Highest and Best by 4PM Sunday 6/22** Newly renovated 4 Bed, 1.5 Bath Brick Ranch on 0.8 acres! Tons of Updates done in 2025 - New Roof on House, New Siding on House and Garage, New Windows, New Natural Gas Boiler, New Electric Hot Water Tank, New Water Softener, New Fridge, New Dishwasher, New Microwave, New Doors, New Insulation in Attic, and New Flooring Throughout!
Dina Sabuda Sabuda & Associates LLC
