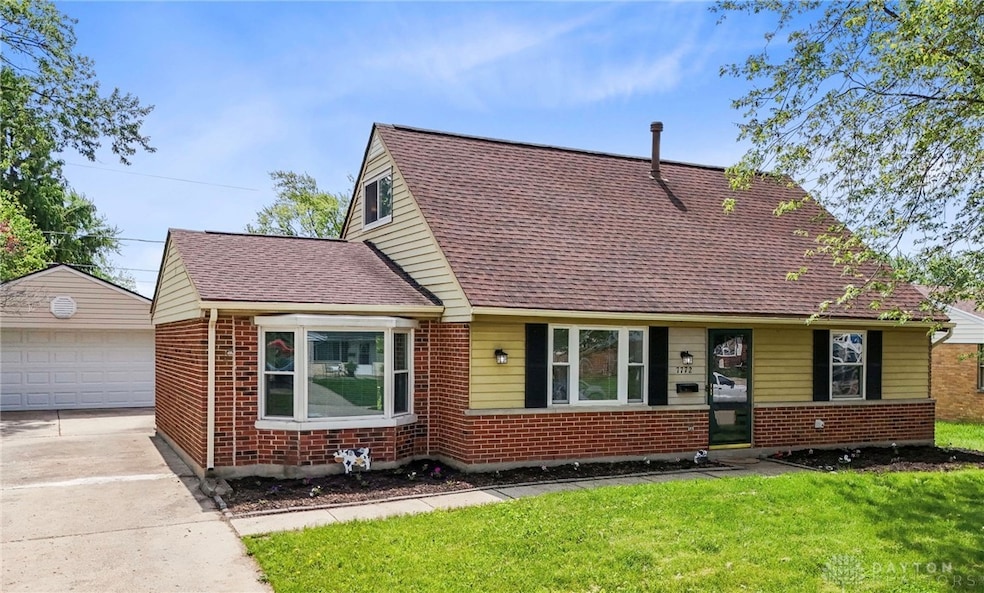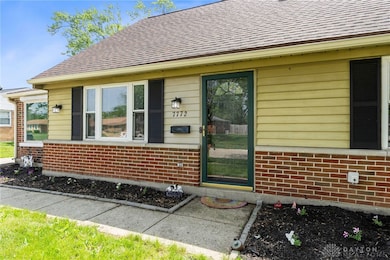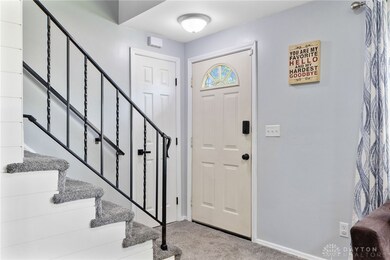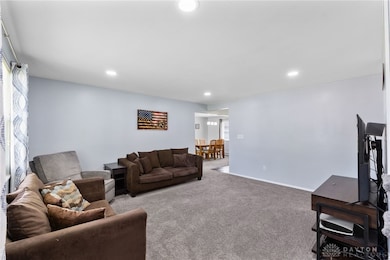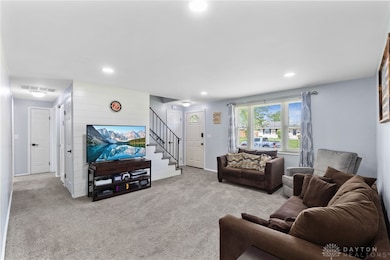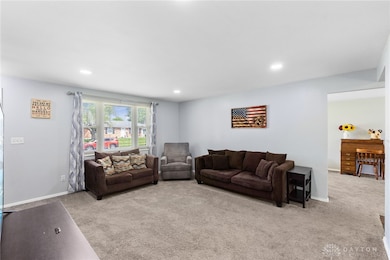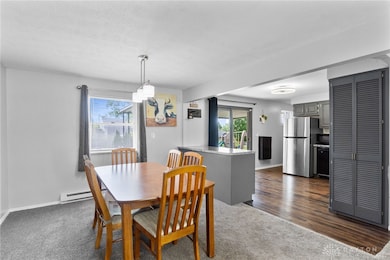
7772 Redbank Ln Dayton, OH 45424
Estimated payment $1,441/month
Highlights
- Very Popular Property
- 2 Car Detached Garage
- Bathroom on Main Level
- No HOA
- Patio
- Parking Storage or Cabinetry
About This Home
This charming 4BR/1.5 bath home combines functionality with style and has so much more space than your typical cape cod! The ample sized living room has a shiplap accent wall, picture window, and coat closet. The kitchen with peninsula island offers extra counter space / cabinets, brick backsplash, pantry, under the cabinet lighting, stainless steel appliances (range, hood, dishwasher, garbage disposal and refrigerator) and is open to the dining room and bonus room with a bright bay window, that can be used as a family room or play area. There is a separate room for the laundry and storage. The 1st floor also has 2 bedrooms, under the stairs storage, and a full bath and the 2nd floor has 2 additional bedrooms and half bath with pedestal sink. Features include: newer stylish lighting fixtures / ceiling fans, convenient door key pads on the front door and garage, ring doorbell, shoe cabinet by back patio door, blinds / curtain rods, and front storm door. The roof was replaced ~2019 and the HVAC was replaced ~2020. You'll love the exterior features: great curb appeal with fresh flowers / mulch, long driveway, fenced yard with rubber mulch area, covered patio, paver patio with firepit, raised garden boxes and a detached 2 car garage with new garage door opener for your cars and extra storage space. Wonderful location: close to shopping, restaurants, and I-70 and just 20min to Wright Patterson AFB, Wright State University and downtown Dayton. This great home has so much to offer!
Listing Agent
RE/MAX Victory + Affiliates Brokerage Phone: (937) 458-0385 License #2006006678

Open House Schedule
-
Sunday, May 18, 202512:00 to 2:00 pm5/18/2025 12:00:00 PM +00:005/18/2025 2:00:00 PM +00:00Updated 4BR /1.5 bath 1590 sq ft home with 2 car detached garageAdd to Calendar
Home Details
Home Type
- Single Family
Est. Annual Taxes
- $2,592
Year Built
- 1969
Lot Details
- 7,841 Sq Ft Lot
- Lot Dimensions are 76x110x71x109
- Partially Fenced Property
Parking
- 2 Car Detached Garage
- Parking Storage or Cabinetry
- Garage Door Opener
Home Design
- 1,590 Sq Ft Home
- Brick Exterior Construction
- Slab Foundation
- Vinyl Siding
Bedrooms and Bathrooms
- 4 Bedrooms
- Bathroom on Main Level
Utilities
- Forced Air Heating and Cooling System
- Heating System Uses Natural Gas
- Baseboard Heating
Additional Features
- Kitchen Island
- Patio
Community Details
- No Home Owners Association
- Herbert C Huber Subdivision
Listing and Financial Details
- Assessor Parcel Number P70-00117-0010
Map
Home Values in the Area
Average Home Value in this Area
Tax History
| Year | Tax Paid | Tax Assessment Tax Assessment Total Assessment is a certain percentage of the fair market value that is determined by local assessors to be the total taxable value of land and additions on the property. | Land | Improvement |
|---|---|---|---|---|
| 2024 | $2,592 | $50,210 | $10,150 | $40,060 |
| 2023 | $2,592 | $50,210 | $10,150 | $40,060 |
| 2022 | $2,264 | $34,600 | $7,000 | $27,600 |
| 2021 | $2,300 | $34,600 | $7,000 | $27,600 |
| 2020 | $2,302 | $34,600 | $7,000 | $27,600 |
| 2019 | $2,295 | $29,730 | $7,000 | $22,730 |
| 2018 | $2,303 | $29,730 | $7,000 | $22,730 |
| 2017 | $2,289 | $29,730 | $7,000 | $22,730 |
| 2016 | $1,457 | $27,460 | $7,000 | $20,460 |
| 2015 | $1,438 | $27,460 | $7,000 | $20,460 |
| 2014 | $1,438 | $27,460 | $7,000 | $20,460 |
| 2012 | -- | $30,550 | $8,750 | $21,800 |
Property History
| Date | Event | Price | Change | Sq Ft Price |
|---|---|---|---|---|
| 05/16/2025 05/16/25 | For Sale | $219,900 | +17.9% | $138 / Sq Ft |
| 06/02/2023 06/02/23 | Sold | $186,500 | +3.6% | $117 / Sq Ft |
| 05/04/2023 05/04/23 | Pending | -- | -- | -- |
| 05/01/2023 05/01/23 | For Sale | $180,000 | -- | $113 / Sq Ft |
Purchase History
| Date | Type | Sale Price | Title Company |
|---|---|---|---|
| Warranty Deed | $186,500 | None Listed On Document | |
| Warranty Deed | $145,000 | Home Services Title Llc |
Mortgage History
| Date | Status | Loan Amount | Loan Type |
|---|---|---|---|
| Open | $180,667 | FHA |
Similar Homes in Dayton, OH
Source: Dayton REALTORS®
MLS Number: 934125
APN: P70-00117-0010
- 7815 Redbank Ln
- 7624 Remmick Ln
- 6501 Taylorsville Rd
- 6258 Taylorsville Rd
- 6416 Highbury Rd
- 7512 Gentry Ln
- 7315 Montague Rd
- 7746 Shalamar Dr
- 6945 Shellcross Dr
- 7209 Citadel Dr
- 5920 Taylorsville Rd
- 7221 Showplace Dr
- 8398 Trowbridge Way
- 6604 Loblolly Dr
- 7000 Montague Rd
- 8380 Timber Walk Ct
- 6101 Little Creek Ct
- 7229 Serpentine Dr
- 5708 Craigmont Ct
- 7246 Camrose Ct
