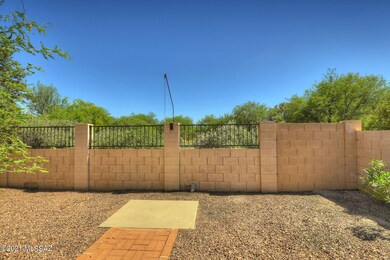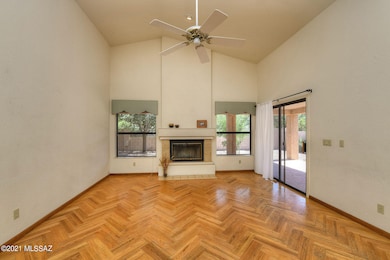
7774 E Cleary Way Tucson, AZ 85715
Northeast Tucson NeighborhoodHighlights
- 2 Car Garage
- View of Trees or Woods
- Vaulted Ceiling
- Fruchthendler Elementary School Rated A-
- Contemporary Architecture
- Engineered Wood Flooring
About This Home
As of October 2021OPEN HOUSE NOON -3 PM SATURDAY & SUNDAY, SEPT. 25TH & 26TH...Lots of Style in this Exceptional Home in Sought After ''The Enclave''-Prime Lot, too!. All bedrooms are split-Vaulted Ceilings-NO steps-Very Private Patio that backs to glorious Common Area-A Covered Porch wraps around the South and part of the West side with access from primary suite, Great Room and Flex area off of Kitchen. Wood Burning, raised hearth fireplace in Great Room. This home is quite original, in a good way-no terrible renovations! The garage has many built in Cabinets plus a work bench area. The AC/Furnace is newer and the roof has warranty.The Enclave is a tucked away neighborhood that borders the River Walk. Great for bicycle rides and strolls along the Tanque Verde Wash.
Last Agent to Sell the Property
Kandy Walsh
Long Realty Listed on: 09/23/2021
Last Buyer's Agent
Lisa Orozco
Ochoa Realty & Property Management
Home Details
Home Type
- Single Family
Est. Annual Taxes
- $3,011
Year Built
- Built in 1991
Lot Details
- 5,558 Sq Ft Lot
- Lot Dimensions are 62x127x51x89
- Lot includes common area
- North Facing Home
- Block Wall Fence
- Shrub
- Property is zoned Tucson - R2
HOA Fees
- $30 Monthly HOA Fees
Home Design
- Contemporary Architecture
- Frame With Stucco
- Tile Roof
- Built-Up Roof
Interior Spaces
- 1,653 Sq Ft Home
- Property has 1 Level
- Shelving
- Vaulted Ceiling
- Ceiling Fan
- Wood Burning Fireplace
- Double Pane Windows
- Entrance Foyer
- Great Room with Fireplace
- Family Room Off Kitchen
- Dining Area
- Views of Woods
Kitchen
- Breakfast Bar
- Microwave
- Dishwasher
- Disposal
Flooring
- Engineered Wood
- Carpet
- Ceramic Tile
Bedrooms and Bathrooms
- 3 Bedrooms
- Split Bedroom Floorplan
- Walk-In Closet
- 2 Full Bathrooms
- Dual Vanity Sinks in Primary Bathroom
- Separate Shower in Primary Bathroom
- Bathtub with Shower
Laundry
- Laundry Room
- Dryer
- Washer
Home Security
- Alarm System
- Fire and Smoke Detector
Parking
- 2 Car Garage
- Parking Storage or Cabinetry
- Garage Door Opener
- Driveway
Accessible Home Design
- Bath Modification
- No Interior Steps
Schools
- Fruchthendler Elementary School
- Magee Middle School
- Sabino High School
Utilities
- Central Air
- Heat Pump System
- Natural Gas Water Heater
- Cable TV Available
Additional Features
- North or South Exposure
- Covered patio or porch
Community Details
Overview
- Association fees include common area maintenance
- $200 HOA Transfer Fee
- The Enclave Association, Phone Number (520) 327-3350
- Enclave Amd Subdivision
- The community has rules related to deed restrictions
Recreation
- Hiking Trails
Ownership History
Purchase Details
Home Financials for this Owner
Home Financials are based on the most recent Mortgage that was taken out on this home.Purchase Details
Purchase Details
Purchase Details
Similar Homes in Tucson, AZ
Home Values in the Area
Average Home Value in this Area
Purchase History
| Date | Type | Sale Price | Title Company |
|---|---|---|---|
| Warranty Deed | $319,000 | Pioneer Title Agency Inc | |
| Warranty Deed | $319,000 | Pioneer Title Agency Inc | |
| Interfamily Deed Transfer | -- | None Available | |
| Interfamily Deed Transfer | -- | None Available | |
| Deed Of Distribution | -- | None Available | |
| Deed Of Distribution | -- | None Available | |
| Cash Sale Deed | $150,000 | -- |
Mortgage History
| Date | Status | Loan Amount | Loan Type |
|---|---|---|---|
| Open | $328,000 | Credit Line Revolving |
Property History
| Date | Event | Price | Change | Sq Ft Price |
|---|---|---|---|---|
| 07/12/2025 07/12/25 | For Sale | $593,000 | 0.0% | $359 / Sq Ft |
| 06/23/2025 06/23/25 | Off Market | $593,000 | -- | -- |
| 05/22/2025 05/22/25 | For Sale | $593,000 | +91.3% | $359 / Sq Ft |
| 10/13/2021 10/13/21 | Sold | $310,000 | 0.0% | $188 / Sq Ft |
| 09/23/2021 09/23/21 | For Sale | $310,000 | -- | $188 / Sq Ft |
Tax History Compared to Growth
Tax History
| Year | Tax Paid | Tax Assessment Tax Assessment Total Assessment is a certain percentage of the fair market value that is determined by local assessors to be the total taxable value of land and additions on the property. | Land | Improvement |
|---|---|---|---|---|
| 2024 | $2,773 | $23,637 | -- | -- |
| 2023 | $2,971 | $22,511 | $0 | $0 |
| 2022 | $2,986 | $21,439 | $0 | $0 |
| 2021 | $3,063 | $20,338 | $0 | $0 |
| 2020 | $3,011 | $20,338 | $0 | $0 |
| 2019 | $3,002 | $20,038 | $0 | $0 |
| 2018 | $2,937 | $17,787 | $0 | $0 |
| 2017 | $2,925 | $17,787 | $0 | $0 |
| 2016 | $2,826 | $16,950 | $0 | $0 |
| 2015 | $2,739 | $16,143 | $0 | $0 |
Agents Affiliated with this Home
-
L
Seller's Agent in 2025
Lisa Orozco
Tierra Antigua Realty
(520) 991-3864
2 in this area
27 Total Sales
-
K
Seller's Agent in 2021
Kandy Walsh
Long Realty
-

Seller Co-Listing Agent in 2021
Janis Hastreiter
Long Realty
(520) 403-6428
7 in this area
84 Total Sales
Map
Source: MLS of Southern Arizona
MLS Number: 22124519
APN: 114-46-5320
- 2875 N Hartwick Ave
- 7640 E Dos Mujeres Rd
- 2625 N Avenida Empalme
- 3033 N Pantano Rd
- 7502 E Rio Vista Cir
- 7501 E Rio Verde Dr
- 2540 N Yellow Flower Trail
- 2521 N Yellow Flower Trail
- 7466 E Placita Del Misterio
- 8050 E Tanque Verde Rd Unit n/a
- 7446 E Placita Luz de La Luna
- 7447 E Placita Del Misterio
- 2435 N Shade Tree Cir
- 2426 N Shade Tree Cir
- 7564 E Truces Place
- 7366 E Vuelta Rancho Mesquite
- 2961 N Rio Verde Dr
- 7456 E Placita Del Espiritu
- 7500 E Calle Los Arboles
- 2841 N Vactor Ranch Place






