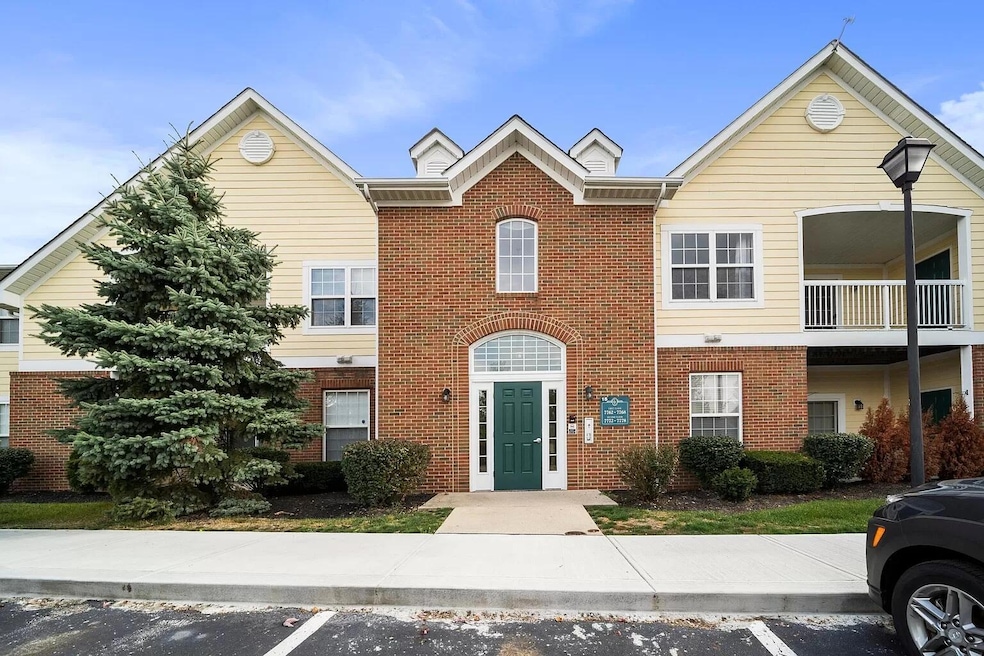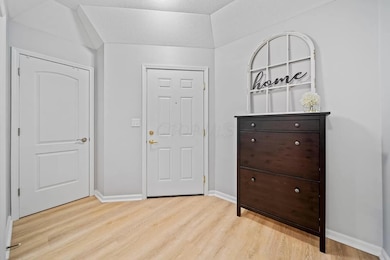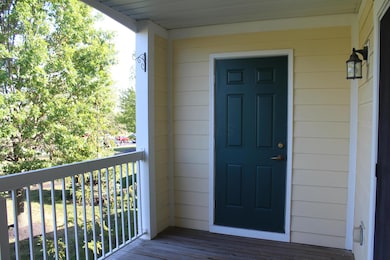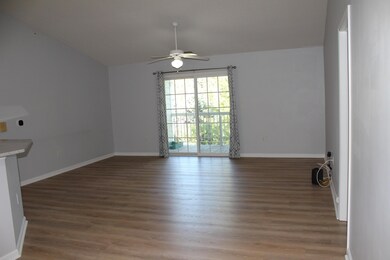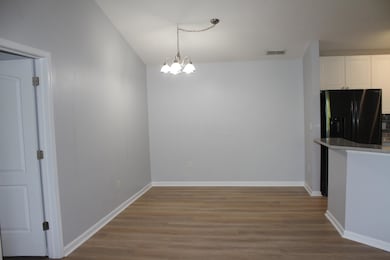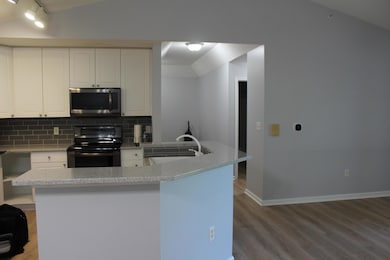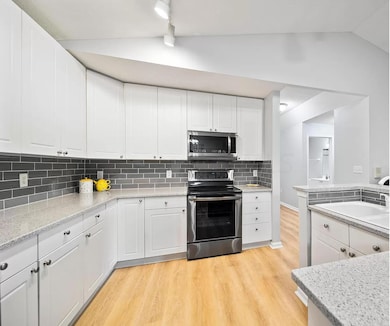7774 Essex Gate Dr S Unit 7774 Dublin, OH 43016
Highlights
- Deck
- Balcony
- Forced Air Heating and Cooling System
- Albert Chapman Elementary School Rated A
- Soaking Tub
- 1 Car Garage
About This Home
Top-Rated Dublin Schools! Beautiful second-floor condo with a private 1-car garage in a secure entry building. Recently upgraded with durable, modern LVP flooring throughout. The kitchen features sleek black stainless appliances, quartz counters, a subway tile backsplash, and tall white cabinetry for a timeless look.
Two spacious bedrooms are located on opposite sides of the home for added privacy, each with its own full bath and walk-in closet. The primary suite includes a tub/shower combo, while just outside the secondary bedroom you'll find a convenient built-in desk.
The open-concept living area with vaulted ceilings creates a bright, airy feel. Enjoy outdoor relaxation on the balcony, which also includes a storage closet. This one-level condo has no neighbors above!
Community amenities include a clubhouse with fitness center, pool, and HOA-covered internet/cable. Excellent opportunity to get into Dublin at an amazing value—schedule your showing today!
Condo Details
Home Type
- Condominium
Est. Annual Taxes
- $5,151
Year Built
- Built in 2005
Lot Details
- 1 Common Wall
Parking
- 1 Car Garage
- Garage Door Opener
Home Design
- Slab Foundation
Interior Spaces
- 1,376 Sq Ft Home
- 2-Story Property
- Insulated Windows
- Vinyl Flooring
Kitchen
- Electric Range
- Microwave
- Dishwasher
Bedrooms and Bathrooms
- 2 Bedrooms
- 2 Full Bathrooms
- Soaking Tub
Laundry
- Laundry on main level
- Electric Dryer Hookup
Outdoor Features
- Balcony
- Deck
Utilities
- Forced Air Heating and Cooling System
- Heating System Uses Gas
- Gas Water Heater
Community Details
- Pets up to 80 lbs
- Dogs and Cats Allowed
Listing and Financial Details
- Property Available on 10/15/25
- No Smoking Allowed
- 12 Month Lease Term
- Assessor Parcel Number 273-011447
Map
Source: Columbus and Central Ohio Regional MLS
MLS Number: 225037928
APN: 273-011447
- 2734 Saltergate Dr Unit 2734
- 2717 Summer Dr
- 2608 Sawmill Meadows Ave
- 7889 Avaleen Cir S Unit 16
- 7909 Melrue Ct
- 2620 Cedar Lake Dr Unit 2620
- 2475 Slateshire Dr
- 8632 Copperview Dr
- 2423 Sutter Pkwy
- 7917 Meadowhaven Blvd Unit 11
- 7871 Thornfield Ln
- 3910 Summit View Rd
- 2672 Sawmill Reserve Dr Unit 2672
- 4329 Wyandotte Woods Blvd
- 2469 Sandstrom Dr
- 2462 Sanford Dr
- 2456 Sanford Dr
- 3915 Inverness Cir Unit 3915
- 2143 Sutter Pkwy
- 4933 Emerald Lakes Blvd Unit 4903
- 7660 Scioto Crossing Blvd Unit 42
- 3900 Suffolk Dr
- 2555 Summer Dr
- 2677 Collinford Dr
- 2439 Sutter Pkwy
- 7871 Thornfield Ln
- 2500 Hard Rd
- 2645 Hard Rd
- 7831 Meadowhaven Blvd Unit 73
- 2637 Sawbury Blvd
- 2147 Olde Sawmill Blvd
- 2432 Sawbury Blvd
- 4600 Emerald Lakes Blvd
- 2049 Stowbridge Rd
- 2223 Craigside Dr
- 7884 Rhapsody Dr
- 1988 Elbert Dr
- 1889 Laramie Dr
- 7602 Bingham Ct Unit 7602
- 8346 Seabright Dr
