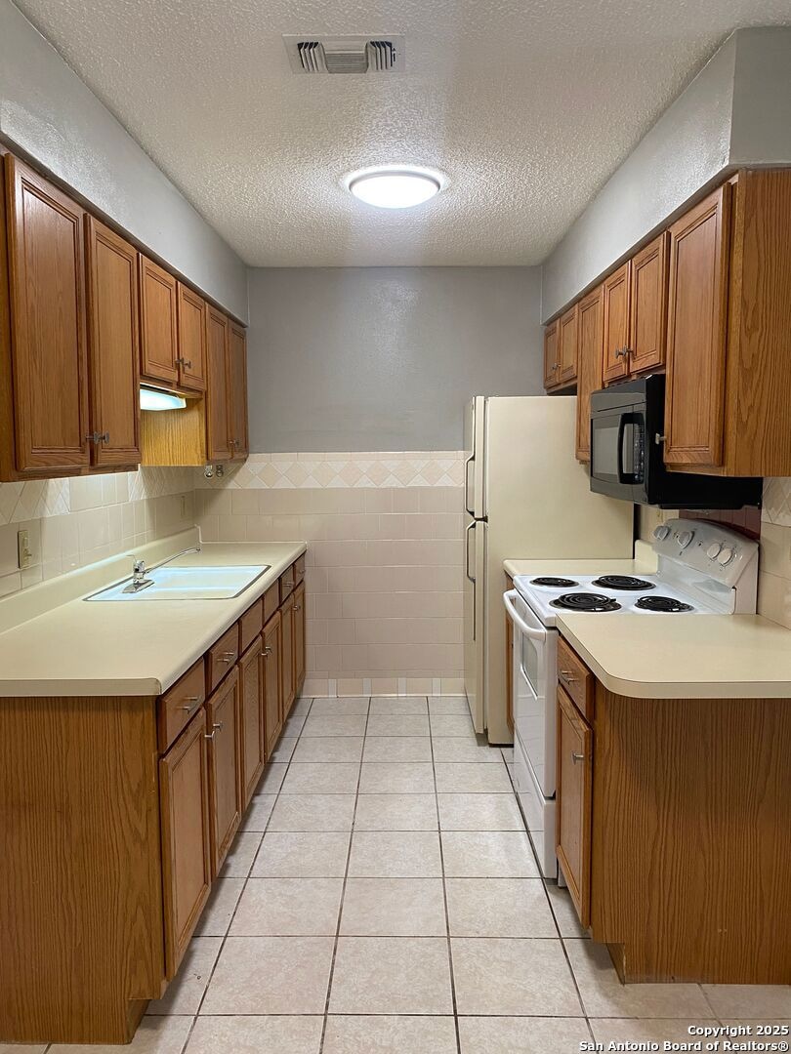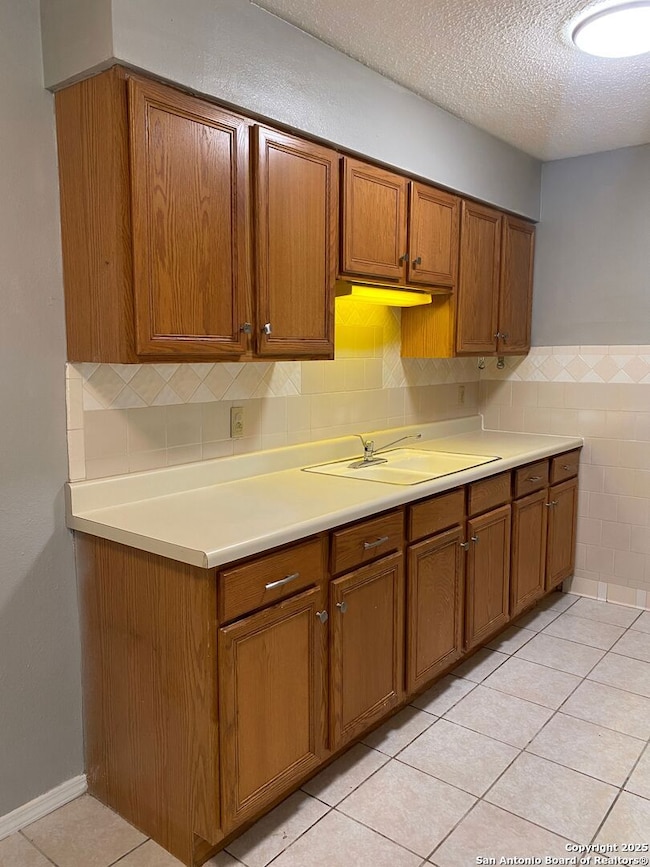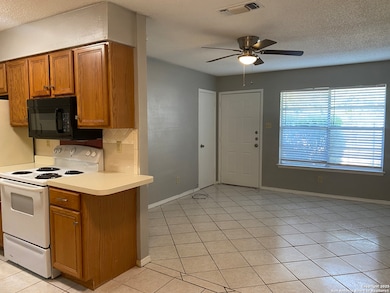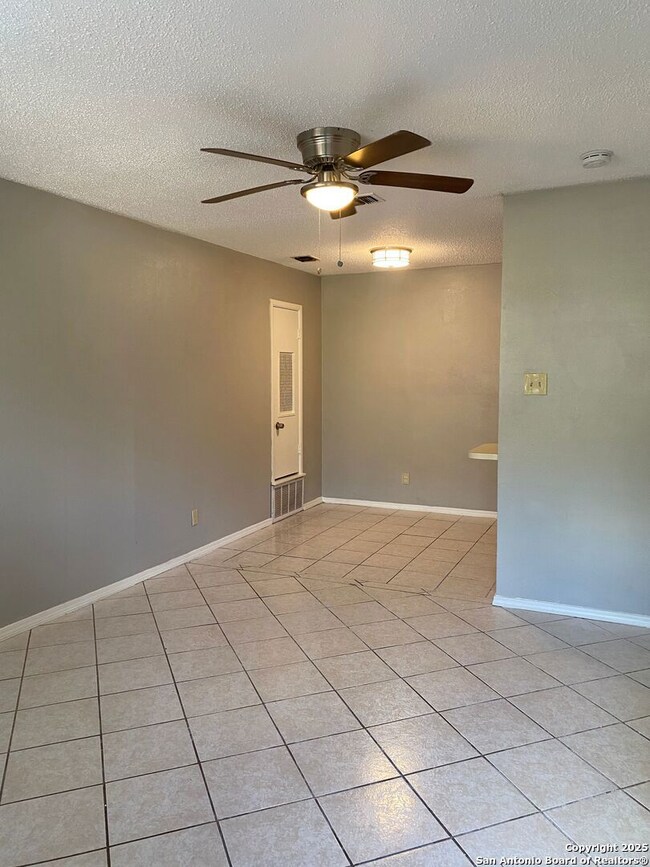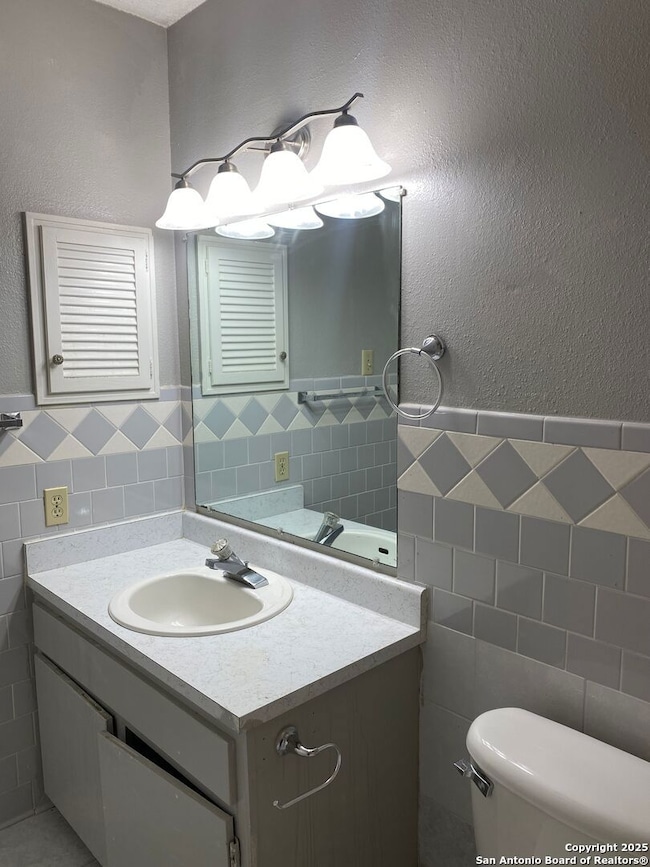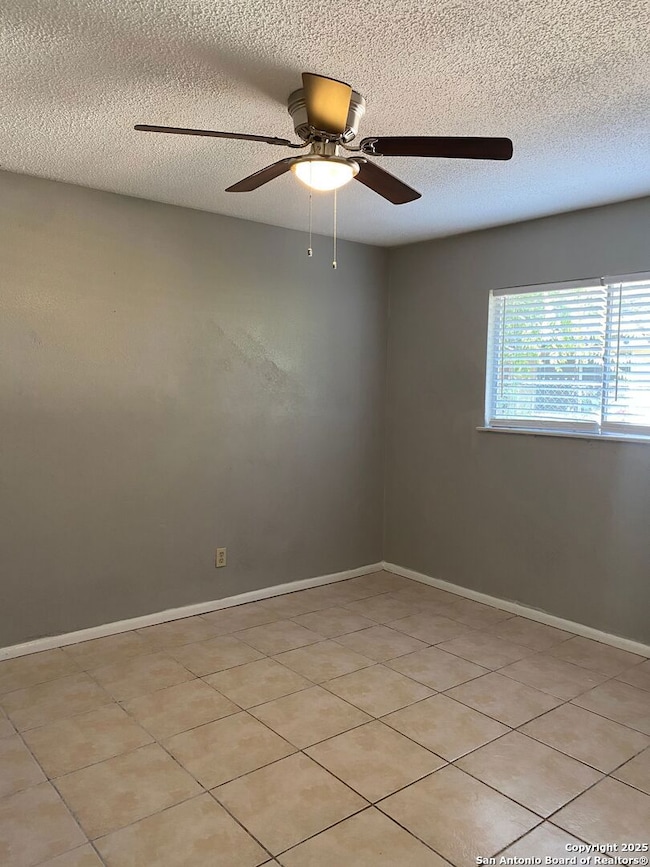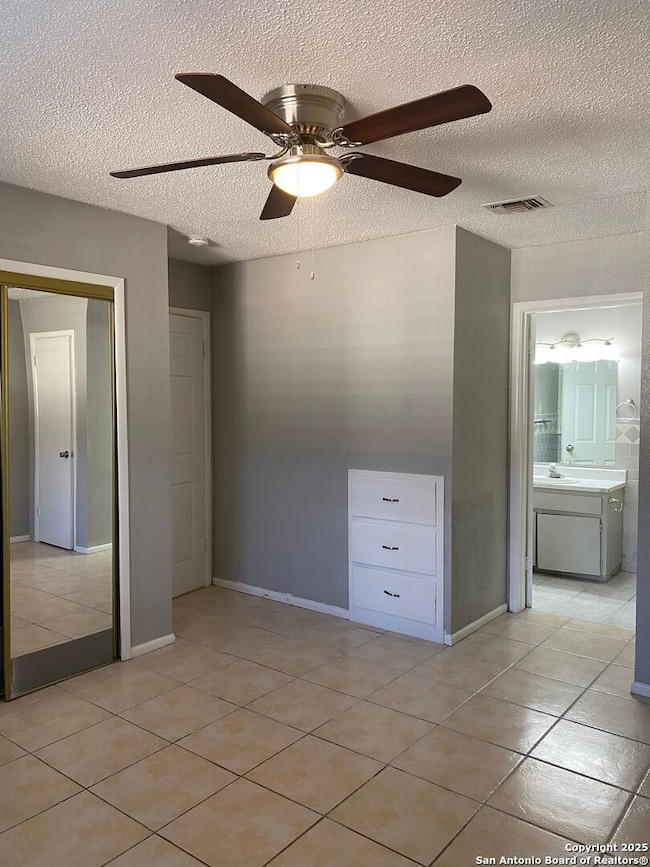7774 Skolout St Unit 2 San Antonio, TX 78227
Lackland Terrace NeighborhoodHighlights
- Ceramic Tile Flooring
- Combination Dining and Living Room
- 1-Story Property
- Central Heating and Cooling System
- Ceiling Fan
About This Home
**PICK YOUR MOVE IN SPECIAL!!** -Get your second month rent FREE OR -Get up to $62.50 off every month for 12 months Open Living / Dining Combo with Fresh Paint & Tile Floors * Spacious Galley Kitchen * Ceramic Tile Throughout * Large Master Bedroom * All Appliances Included * Beautiful Tile Work in Bathroom * Resident Pays $30/Month Service Fee & $10/Month Pest Control * Easy Access to Hwy 90, 410 and 151 * Convenient to Lackland AFB * Pets Case-by-Case * $100 Lease Admin Fee
Listing Agent
Sandra Schultz
Davidson Properties, Inc. Listed on: 05/15/2025
Home Details
Home Type
- Single Family
Year Built
- Built in 1970
Home Design
- Brick Exterior Construction
- Slab Foundation
- Composition Roof
Interior Spaces
- 662 Sq Ft Home
- 1-Story Property
- Ceiling Fan
- Window Treatments
- Combination Dining and Living Room
- Ceramic Tile Flooring
- Stove
Bedrooms and Bathrooms
- 1 Bedroom
- 1 Full Bathroom
Schools
- Westwood Elementary School
- Jones Middle School
- John Jay High School
Additional Features
- 0.33 Acre Lot
- Central Heating and Cooling System
Listing and Financial Details
- Assessor Parcel Number 160630421014
Map
Source: San Antonio Board of REALTORS®
MLS Number: 1867151
- 14406 Galloping Colt
- 2618 Saddlehorn St
- 2507 Spur Dr
- 241 Altitude St
- 338 Altitude St
- 7430 Stagecoach Ln
- 7719 Cartwheel Ln
- 7626 Westfield Blvd
- 7634 Nessie Trail
- 7702 Nessie Trail
- 7518 Buckskin
- 2211 Palomino Dr
- 7526 Gallop Dr
- 303 Revlon Dr
- 302 Zabra St
- 7310 Westbriar
- 102 Westknoll Dr
- 8311 Via Pisa
- 123 Westknoll Dr
- 2119 Westvale Dr
- 2714 Observation Dr Unit 2
- 2706 Observation Dr Unit 1
- 2702 Observation Dr Unit 2
- 2630 Observation Dr Unit 2
- 8111 Landing Ave
- 7619 Westfield Blvd
- 7719 Yeti Park
- 2319 Observation Dr Unit 3
- 315 Scotty Dr
- 2403 Westward Dr Unit C
- 2403 Westward Dr Unit A
- 2403 Westward Dr Unit B
- 2403 Westward Dr Unit F
- 2403 Westward Dr Unit G
- 2403 Westward Dr Unit D
- 8303 Via Pisa Unit 103
- 8303 Via Pisa Unit 102
- 8307 Via Pisa Unit 103
- 8414 Via Verona Unit 104
- 8415 Via Verona
