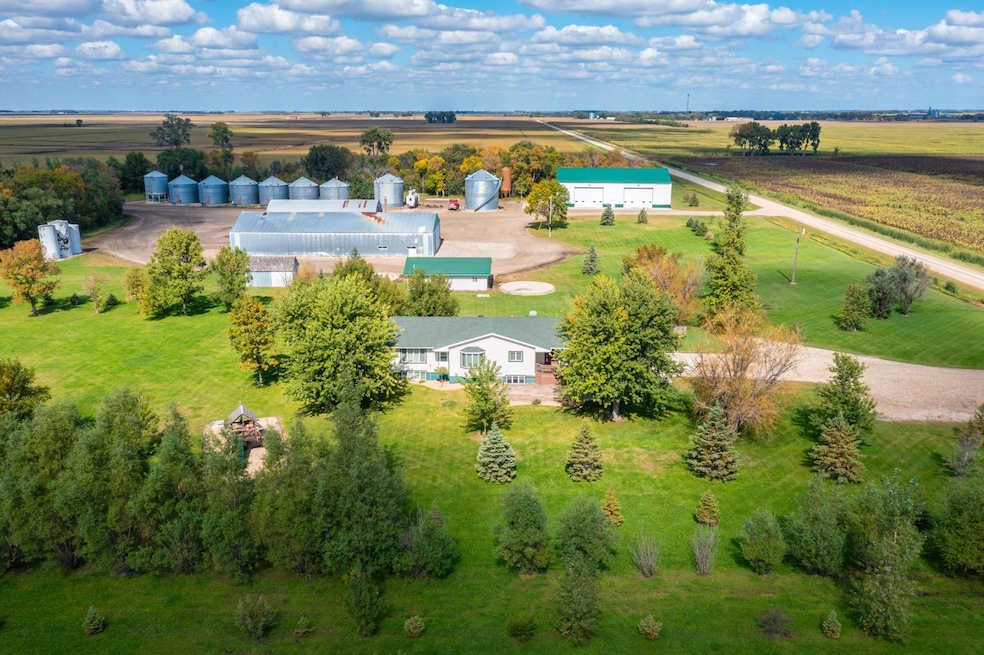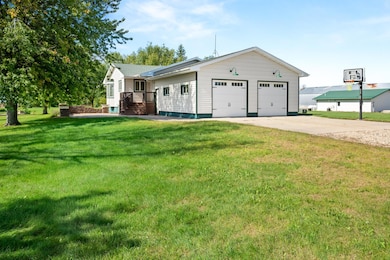7775 750th Ave Tintah, MN 56583
Estimated payment $3,800/month
Highlights
- No HOA
- Patio
- Laundry Room
- 2 Car Attached Garage
- Living Room
- Entrance Foyer
About This Home
Discover the perfect blend of comfort, functionality, and rural charm with this impressive 12+ acre farmstead, ideally suited for a growing family, hobby farmer, or ag-based business.
The heart of the property is a beautifully maintained 3,600 sq ft steel-sided rambler, featuring 5 bedrooms and 3 bathrooms, a fully finished basement, and a large stamped concrete patio—all surrounded by mature trees for privacy and tranquility. The home is equipped with a propane Generac generator for added peace of mind.
An additional 30' x 32' detached office building(heated and cooled) offers excellent flexibility and can serve as a guest house or bunkhouse, complete with its own kitchen and bathroom.
The property includes an impressive lineup of outbuildings to support a variety of uses:
54' x 45' heated shop (within a large pole shed) with concrete floor
54' x 80' cold storage area at the rear of the pole shed
2,800 sq ft steel Quonset
64' x 104' storage building(formerly used as a seed facility), built in 2016, with 21' sidewalls, insulated ceiling, concrete floor and aprons, and complete electrical.
Grain storage is ready to go with 8 steel bins, including:
6 x 7,500 bushel bins (one with a 5,000-bushel hopper)
1 x 10,000 bushel bin
1 x 15,000 bushel bin
This property is a rare opportunity to own a well-equipped, turn-key rural estate with excellent infrastructure, modern amenities, and room to grow. Whether you're looking to farm, run a business, or simply enjoy the peaceful countryside lifestyle, this farmstead delivers it all.
Home Details
Home Type
- Single Family
Est. Annual Taxes
- $3,302
Year Built
- Built in 1982
Lot Details
- 14 Acre Lot
- Lot Dimensions are 700 x 750
- Many Trees
- Zoning described as Agriculture
Parking
- 2 Car Attached Garage
- Heated Garage
- Insulated Garage
- Garage Door Opener
Home Design
- Steel Siding
Interior Spaces
- 1-Story Property
- Entrance Foyer
- Family Room
- Living Room
- Dining Room
- Utility Room Floor Drain
Kitchen
- Range
- Microwave
- Dishwasher
Bedrooms and Bathrooms
- 5 Bedrooms
Laundry
- Laundry Room
- Dryer
- Washer
Basement
- Basement Fills Entire Space Under The House
- Sump Pump
- Basement Window Egress
Outdoor Features
- Patio
Utilities
- Forced Air Heating and Cooling System
- Propane
- Well
- Electric Water Heater
- Fuel Tank
- Cable TV Available
Community Details
- No Home Owners Association
Listing and Financial Details
- Assessor Parcel Number 130062000
Map
Home Values in the Area
Average Home Value in this Area
Tax History
| Year | Tax Paid | Tax Assessment Tax Assessment Total Assessment is a certain percentage of the fair market value that is determined by local assessors to be the total taxable value of land and additions on the property. | Land | Improvement |
|---|---|---|---|---|
| 2025 | $2,504 | $1,309,100 | $1,188,700 | $120,400 |
| 2024 | $2,504 | $1,199,800 | $1,085,700 | $114,100 |
| 2023 | $2,230 | $1,019,900 | $928,700 | $91,200 |
| 2022 | $1,898 | $906,600 | $815,400 | $91,200 |
| 2021 | $1,844 | $819,300 | $739,500 | $79,800 |
| 2020 | $1,972 | $828,900 | $749,100 | $79,800 |
| 2019 | $2,236 | $842,400 | $762,400 | $80,000 |
| 2018 | $2,236 | $795,700 | $734,000 | $61,700 |
| 2017 | $1,914 | $795,700 | $734,000 | $61,700 |
| 2016 | $1,998 | $795,700 | $734,000 | $61,700 |
| 2015 | -- | $0 | $0 | $0 |
| 2014 | -- | $0 | $0 | $0 |
Property History
| Date | Event | Price | List to Sale | Price per Sq Ft |
|---|---|---|---|---|
| 10/09/2025 10/09/25 | For Sale | $670,000 | -- | $189 / Sq Ft |
Source: NorthstarMLS
MLS Number: 6796761
APN: 13-0061000
- 10 12th Ave NE Unit 14
- 10 12th Ave NE Unit 12
- 700 3rd St Unit 3
- 700 3rd St Unit 4
- 809-905 Center St S
- 902 1st St S
- 97 7th Ave S
- 1319 W Alcott Ave
- 1325 S Cascade St
- 500 Dakota Ave
- 2387-2467 Pioneer Rd
- 729 W Cavour Ave
- 808 S Sheridan St
- 1060 Village Cir
- 503 6th St N
- 503 6th St N
- 503 6th St N
- 912 Spruce St
- 612 W Laurel St
- 124 E Summit Ave







