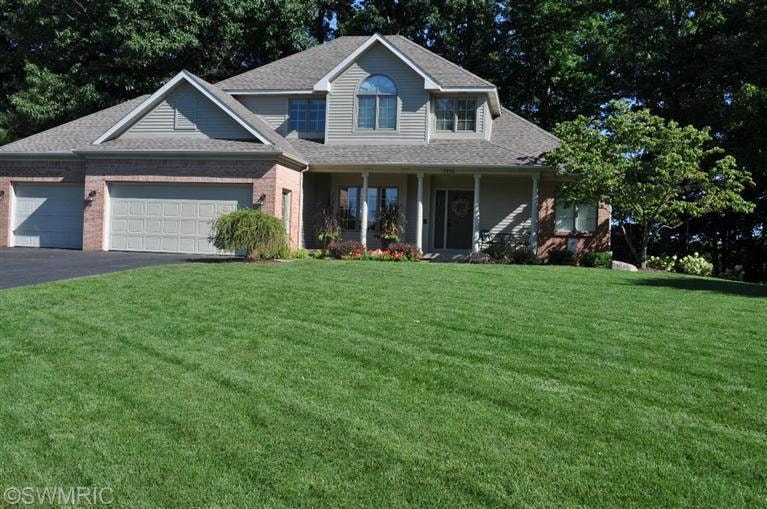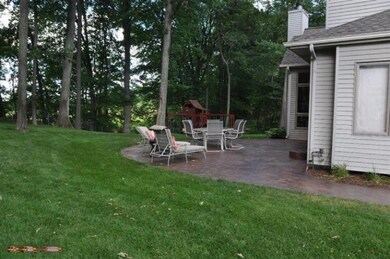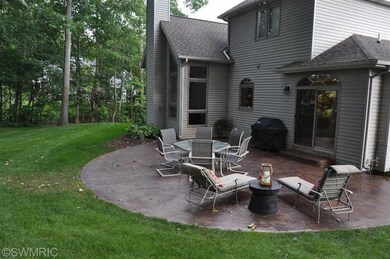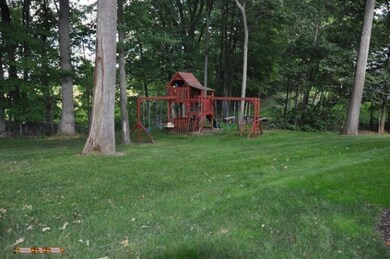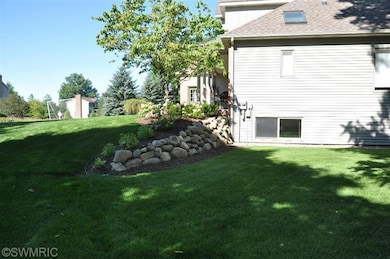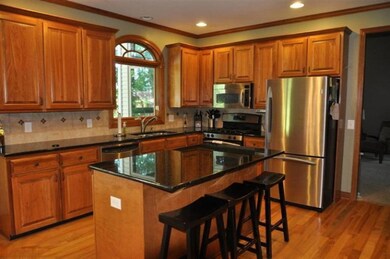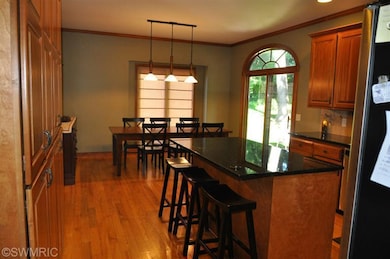
7775 Abby Ln SE Caledonia, MI 49316
Estimated Value: $567,000 - $771,000
Highlights
- Deck
- Recreation Room
- Traditional Architecture
- Dutton Elementary School Rated A
- Wooded Lot
- Wood Flooring
About This Home
As of February 2015Completely remodeled home! The main level includes an entry way from the three car garage that includes five built-in lockers and additional built-in storage. Updated kitchen with granite counters, hardwood floors and stainless steel appliances. A large great room with two story ceilings and fireplace. A flex room with hardwood floors for dining room/den. The master bedroom offers a large attached bath with dual sinks and granite counters, jacuzzi tub, separate shower stall and a walk-in closet. Upstairs you will find three spacious bedrooms, a full bath with dual sinks that are updated with tile flooring & granite counters. The lower level has a family room, theatre room with surround sound and full bath. Furnace/air and roof replaced in 2008. Window sashes replaced in this year. rge family and has a beautiful stained concrete patio. The furnace/air was replaced in 2008, the roof was replaced in 2008 and majority of the window sashes were replaced in 2014.
Last Listed By
Douglas Baird
Grand Rapids Realty Listed on: 10/21/2014
Home Details
Home Type
- Single Family
Est. Annual Taxes
- $3,635
Year Built
- Built in 1992
Lot Details
- 0.8 Acre Lot
- Lot Dimensions are 140x180
- Shrub
- Sprinkler System
- Wooded Lot
HOA Fees
- $38 Monthly HOA Fees
Parking
- 3 Car Attached Garage
- Garage Door Opener
Home Design
- Traditional Architecture
- Brick Exterior Construction
- Composition Roof
- Wood Siding
- Vinyl Siding
Interior Spaces
- 3,430 Sq Ft Home
- 2-Story Property
- Built-In Desk
- Ceiling Fan
- Skylights
- Wood Burning Fireplace
- Insulated Windows
- Window Screens
- Family Room with Fireplace
- Living Room
- Dining Area
- Recreation Room
- Natural lighting in basement
- Laundry on main level
Kitchen
- Eat-In Kitchen
- Built-In Oven
- Cooktop
- Microwave
- Dishwasher
- Kitchen Island
- Disposal
Flooring
- Wood
- Ceramic Tile
Bedrooms and Bathrooms
- 4 Bedrooms
Outdoor Features
- Deck
Utilities
- Forced Air Heating and Cooling System
- Heating System Uses Natural Gas
- Well
- Natural Gas Water Heater
- Septic System
- High Speed Internet
- Phone Connected
- Cable TV Available
Ownership History
Purchase Details
Purchase Details
Home Financials for this Owner
Home Financials are based on the most recent Mortgage that was taken out on this home.Purchase Details
Home Financials for this Owner
Home Financials are based on the most recent Mortgage that was taken out on this home.Purchase Details
Purchase Details
Purchase Details
Similar Homes in Caledonia, MI
Home Values in the Area
Average Home Value in this Area
Purchase History
| Date | Buyer | Sale Price | Title Company |
|---|---|---|---|
| Sorrell Carly F | -- | None Listed On Document | |
| Sorrell Carly F | -- | None Available | |
| Sorrell Ryan L | $319,000 | First American Title Ins Co | |
| Vogeler Thomas | $280,000 | -- | |
| -- | $225,000 | -- | |
| -- | $215,000 | -- |
Mortgage History
| Date | Status | Borrower | Loan Amount |
|---|---|---|---|
| Previous Owner | Sorrell Carly F | $303,750 | |
| Previous Owner | Sorrell Ryan L | $303,050 | |
| Previous Owner | Vogeler Thomas P | $248,300 | |
| Previous Owner | Vogeler Thomas P | $249,750 |
Property History
| Date | Event | Price | Change | Sq Ft Price |
|---|---|---|---|---|
| 02/18/2015 02/18/15 | Sold | $319,000 | -7.5% | $93 / Sq Ft |
| 01/08/2015 01/08/15 | Pending | -- | -- | -- |
| 10/21/2014 10/21/14 | For Sale | $345,000 | -- | $101 / Sq Ft |
Tax History Compared to Growth
Tax History
| Year | Tax Paid | Tax Assessment Tax Assessment Total Assessment is a certain percentage of the fair market value that is determined by local assessors to be the total taxable value of land and additions on the property. | Land | Improvement |
|---|---|---|---|---|
| 2024 | $3,932 | $251,200 | $0 | $0 |
| 2023 | $5,362 | $222,600 | $0 | $0 |
| 2022 | $5,183 | $204,000 | $0 | $0 |
| 2021 | $5,077 | $190,900 | $0 | $0 |
| 2020 | $3,462 | $179,800 | $0 | $0 |
| 2019 | $494,135 | $170,800 | $0 | $0 |
| 2018 | $4,875 | $163,900 | $0 | $0 |
| 2017 | $4,664 | $152,300 | $0 | $0 |
| 2016 | $4,488 | $144,200 | $0 | $0 |
| 2015 | $3,961 | $144,200 | $0 | $0 |
| 2013 | -- | $129,300 | $0 | $0 |
Agents Affiliated with this Home
-
D
Seller's Agent in 2015
Douglas Baird
Grand Rapids Realty
-
M
Buyer's Agent in 2015
Mitchell Panchula
Keller Williams GR East
Map
Source: Southwestern Michigan Association of REALTORS®
MLS Number: 14048128
APN: 41-23-15-401-005
- 8041 Therese Ct SE Unit 83
- 8040 Therese Ct SE Unit 89
- 7101 River Glen Dr SE
- 5725 Whitneyville Ave SE
- 8000 Whitneywood Ct SE Unit 9
- 8477 84th St SE
- 8559 Sunny View Rd SE
- 8726 Rainbows End Rd SE Unit Parcel 6
- 8714 Rainbows End Rd SE Unit Parcel 7
- 8715 Rainbows End Rd SE Unit Parcel 2
- 8700 Rainbows End Rd SE Unit Parcel 8
- 8284 Kettle Oak Dr
- 8735 Rainbows End Rd SE Unit Parcel 4
- 8723 Rainbows End Rd SE Unit Parcel 3
- 8697 Rainbows End Rd SE Unit Parcel 1
- 8296 Kettle Oak Dr SE
- 8591 Rainbows End Rd SE
- 7929 Fitzsimmons Ct SE
- 9155 Alaska Ave SE
- 6691 Fencerow Ct SE
- 7775 Abby Ln SE
- 7852 Abby Ln SE
- 7757 Abby Ln SE
- 7757 Abby Ln SE Unit 6
- 7799 Abby Ln SE
- 8050 Cameron Ct SE Unit 25
- 8050 Cameron Ct SE
- 8051 Cameron Ct SE
- 7723 Abby Ln SE
- 7807 Abby Ln SE
- 7800 Abby Ln SE
- 7720 Abby Ln SE
- 8088 Cameron Ct SE Unit 1
- 8088 Cameron Ct SE
- 8073 Cameron Ct SE Unit 20
- 7701 Abby Ln SE
- 7815 Abby Ln SE
- 7815 Abby Ln SE Unit 52
- 7812 Abby Ln SE Unit 50
- 7700 Abby Ln SE
