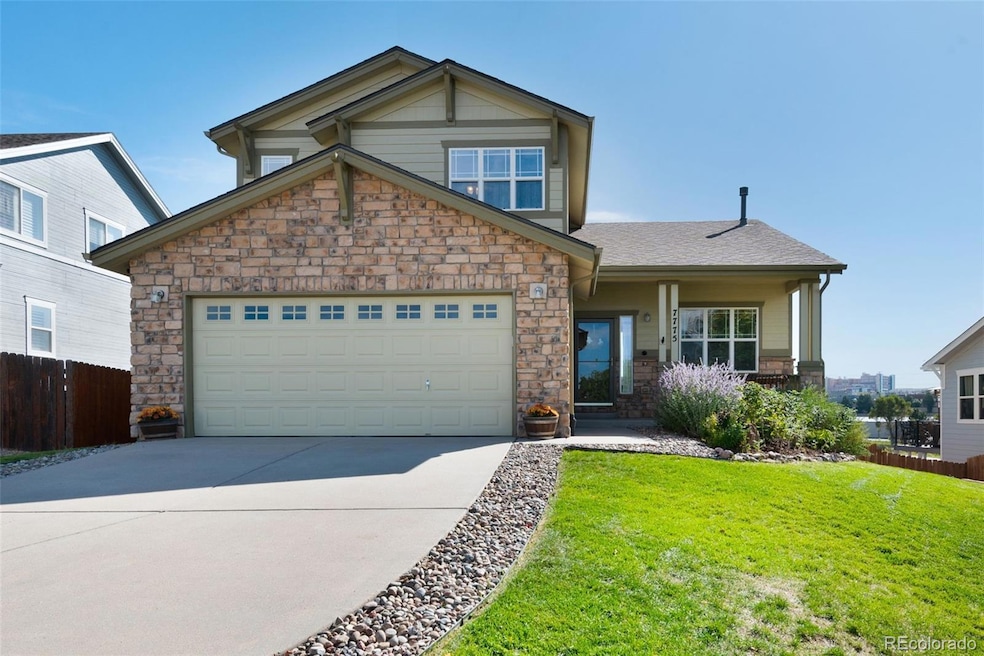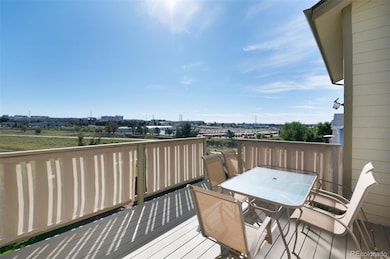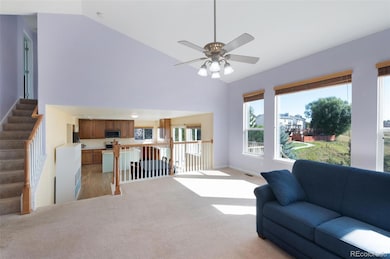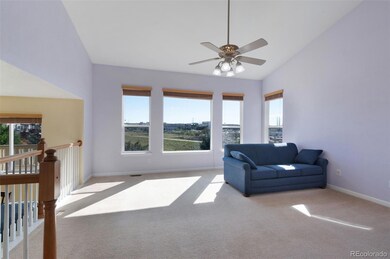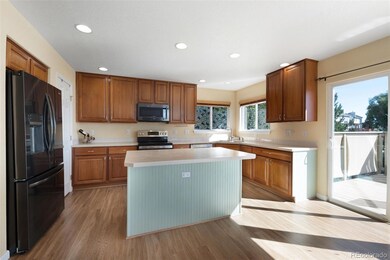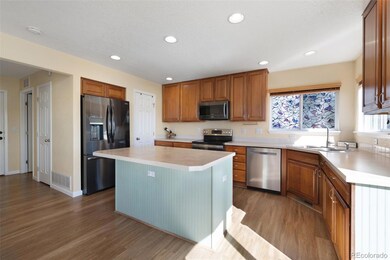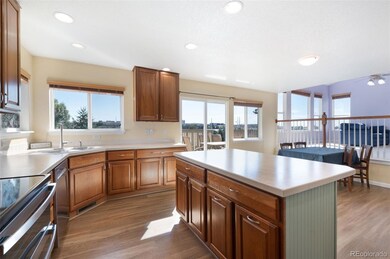7775 Manston Dr Colorado Springs, CO 80920
Briargate NeighborhoodEstimated payment $2,900/month
Highlights
- Primary Bedroom Suite
- Mountain View
- Vaulted Ceiling
- Open Floorplan
- Deck
- 2-minute walk to Buckskin Charlie Park
About This Home
Wake up to stunning mountain views in this bright and welcoming two-story home, backing to the Cottonwood Creek Trail. The vaulted living room fills with natural light, creating an inviting space for family and friends. The kitchen and dining area is designed for both everyday life and entertaining, featuring stainless steel appliances, and a central island. A main-level bedroom, which could also be used as an office, along with laundry and a half bath, add convenience and flexibility. Upstairs, the spacious primary suite offers mountain views, a walk-in closet, and a dual-sink ensuite, while two additional bedrooms share a Jack and Jill bath. The unfinished walkout basement, complete with bathroom rough-ins, is ready to become whatever you imagine—home theater, gym, or play space. Step outside to the deck and enjoy open space views and a generously sized backyard perfect for relaxing or entertaining. Recent updates include a new roof in 2023 with class 4 impact-resistant shingles and a transferrable 5/15 year warranty on workmanship and materials. Located in the highly sought-after Briargate School District 20, this home offers space, comfort, and a lifestyle you’ll love.
Listing Agent
Maya Lewis
Redfin Corporation Brokerage Email: csrealestatepro@gmail.com,719-930-1774 License #100042181 Listed on: 10/23/2025

Home Details
Home Type
- Single Family
Est. Annual Taxes
- $2,153
Year Built
- Built in 2005
Lot Details
- 9,278 Sq Ft Lot
- Sloped Lot
- Private Yard
- Property is zoned R1-6 DF AO
HOA Fees
- $38 Monthly HOA Fees
Parking
- 2 Car Attached Garage
Home Design
- Frame Construction
- Composition Roof
- Wood Siding
Interior Spaces
- 2-Story Property
- Open Floorplan
- Vaulted Ceiling
- Ceiling Fan
- Living Room
- Mountain Views
- Unfinished Basement
- Basement Fills Entire Space Under The House
- Laundry Room
Kitchen
- Eat-In Kitchen
- Oven
- Range
- Dishwasher
- Kitchen Island
- Disposal
Bedrooms and Bathrooms
- Primary Bedroom Suite
- Walk-In Closet
Outdoor Features
- Deck
- Covered Patio or Porch
Schools
- Prairie Hills Elementary School
- Timberview Middle School
- Liberty High School
Utilities
- Forced Air Heating and Cooling System
Community Details
- Woodmen Pointe HOA, Phone Number (719) 785-4838
- Woodmen Pointe Subdivision
Listing and Financial Details
- Exclusions: Sellers personal property, window coverings, staging items, washer and dryer
- Assessor Parcel Number 63013-07-015
Map
Home Values in the Area
Average Home Value in this Area
Tax History
| Year | Tax Paid | Tax Assessment Tax Assessment Total Assessment is a certain percentage of the fair market value that is determined by local assessors to be the total taxable value of land and additions on the property. | Land | Improvement |
|---|---|---|---|---|
| 2025 | $2,153 | $35,870 | -- | -- |
| 2024 | $2,117 | $37,290 | $6,030 | $31,260 |
| 2023 | $2,117 | $37,290 | $6,030 | $31,260 |
| 2022 | $1,869 | $26,480 | $4,880 | $21,600 |
| 2021 | $1,947 | $27,240 | $5,020 | $22,220 |
| 2020 | $1,847 | $23,990 | $4,180 | $19,810 |
| 2019 | $1,827 | $23,990 | $4,180 | $19,810 |
| 2018 | $1,629 | $21,020 | $3,240 | $17,780 |
| 2017 | $1,623 | $21,020 | $3,240 | $17,780 |
| 2016 | $1,593 | $20,610 | $3,300 | $17,310 |
| 2015 | $1,590 | $20,610 | $3,300 | $17,310 |
| 2014 | $1,515 | $19,620 | $3,300 | $16,320 |
Property History
| Date | Event | Price | List to Sale | Price per Sq Ft | Prior Sale |
|---|---|---|---|---|---|
| 11/05/2025 11/05/25 | Price Changed | $509,000 | -3.0% | $188 / Sq Ft | |
| 10/22/2025 10/22/25 | Price Changed | $525,000 | -0.9% | $194 / Sq Ft | |
| 10/01/2025 10/01/25 | Price Changed | $530,000 | -1.7% | $196 / Sq Ft | |
| 09/18/2025 09/18/25 | For Sale | $539,000 | +4.7% | $199 / Sq Ft | |
| 06/23/2023 06/23/23 | Sold | -- | -- | -- | View Prior Sale |
| 04/20/2023 04/20/23 | Off Market | $515,000 | -- | -- | |
| 04/13/2023 04/13/23 | For Sale | $515,000 | -- | $190 / Sq Ft |
Purchase History
| Date | Type | Sale Price | Title Company |
|---|---|---|---|
| Warranty Deed | $503,900 | Stewart Title | |
| Special Warranty Deed | $262,541 | North American Title |
Mortgage History
| Date | Status | Loan Amount | Loan Type |
|---|---|---|---|
| Open | $478,705 | New Conventional | |
| Previous Owner | $271,204 | VA |
Source: REcolorado®
MLS Number: 4449510
APN: 63013-07-015
- 7691 Scarborough Dr
- 7820 Swiftrun Rd
- 7705 Chancellor Dr
- 7590 Chancellor Dr
- 5026 Plumstead Dr
- 5050 Plumstead Dr
- 7985 Interlaken Dr
- 8030 Chancellor Dr
- 5095 Chaise Dr
- 5305 Plumstead Dr
- Fairview Plan at Trailside at Cottonwood Creek
- Deerfield Plan at Trailside at Cottonwood Creek
- Ethridge Plan at Trailside at Cottonwood Creek
- Bryanwood Plan at Trailside at Cottonwood Creek
- Cherry Oak Plan at Trailside at Cottonwood Creek
- Alpine Plan at Trailside at Cottonwood Creek
- 4684 Peak Crest View
- 4926 Chariot Dr
- 7259 Mineral Wells Dr
- 4455 Archwood Dr
- 7920 Camfield Cir
- 7945 Holland Ct
- 8015 Ferncliff Dr
- 8345 Steadman Dr
- 8318 Dolly Madison Dr
- 5003 Butterfield Dr
- 4810 Little London Dr
- 8659 Chancellor Dr Unit King Bedroom
- 5683 Skywarrior Heights
- 7022 Sand Crest View
- 5520 Woodmen Ridge View
- 4540 Bridle Pass Dr
- 5975 Karst Heights
- 7740 Rustic Trl Loop
- 7720 Tuttle View
- 4505 Dublin Blvd
- 3928 Smoke Tree Dr
- 7744 Bone Crk Point
- 6625 Bear Tooth Dr
- 8385 Freemantle Dr
