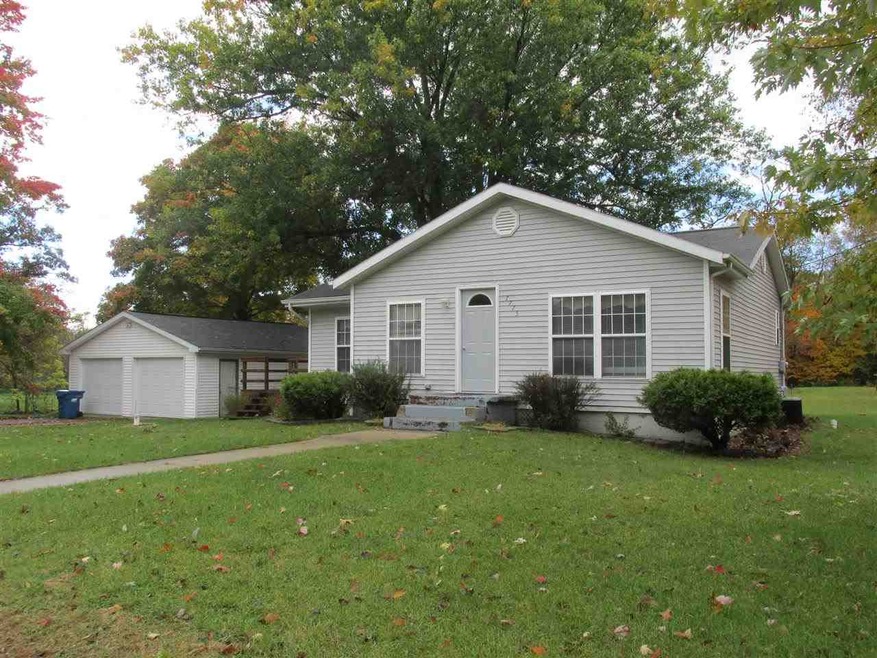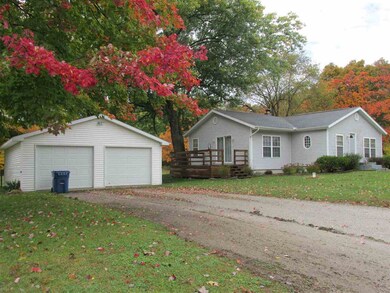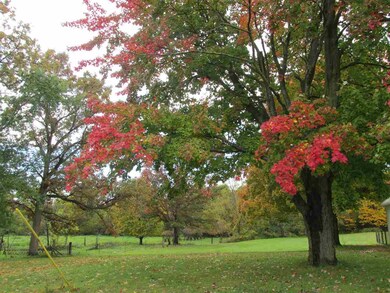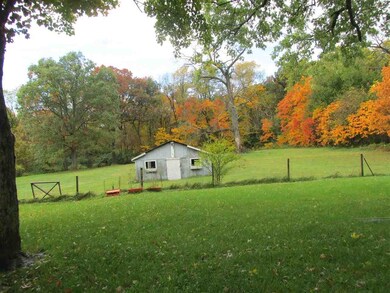
7775 N Clover Ln Walkerton, IN 46574
Highlights
- 2 Car Detached Garage
- Forced Air Heating and Cooling System
- Carpet
- 1-Story Property
- Level Lot
About This Home
As of June 2021Charming Three bedroom Home two car garage barn out back. Built in appliances Oak cabinets separate dining area, cute as a button on almost two acre's just like country close to town lots of room to roam wildlife out your back door.
Home Details
Home Type
- Single Family
Est. Annual Taxes
- $1,384
Year Built
- Built in 1941
Lot Details
- 1.78 Acre Lot
- Level Lot
Parking
- 2 Car Detached Garage
Home Design
- Shingle Roof
- Vinyl Construction Material
Interior Spaces
- 1-Story Property
- Carpet
- Partially Finished Basement
- Block Basement Construction
Bedrooms and Bathrooms
- 3 Bedrooms
- 1 Full Bathroom
Utilities
- Forced Air Heating and Cooling System
- Private Company Owned Well
- Well
Listing and Financial Details
- Assessor Parcel Number 75-03-11-201-031.000-009
Ownership History
Purchase Details
Home Financials for this Owner
Home Financials are based on the most recent Mortgage that was taken out on this home.Purchase Details
Home Financials for this Owner
Home Financials are based on the most recent Mortgage that was taken out on this home.Similar Homes in Walkerton, IN
Home Values in the Area
Average Home Value in this Area
Purchase History
| Date | Type | Sale Price | Title Company |
|---|---|---|---|
| Warranty Deed | -- | None Available | |
| Warranty Deed | -- | Meridian Title Corp |
Mortgage History
| Date | Status | Loan Amount | Loan Type |
|---|---|---|---|
| Open | $117,600 | New Conventional |
Property History
| Date | Event | Price | Change | Sq Ft Price |
|---|---|---|---|---|
| 06/25/2021 06/25/21 | Sold | $147,000 | +5.1% | $119 / Sq Ft |
| 05/21/2021 05/21/21 | Pending | -- | -- | -- |
| 05/19/2021 05/19/21 | For Sale | $139,900 | +55.6% | $113 / Sq Ft |
| 11/03/2014 11/03/14 | Sold | $89,900 | 0.0% | $73 / Sq Ft |
| 10/19/2014 10/19/14 | Pending | -- | -- | -- |
| 10/14/2014 10/14/14 | For Sale | $89,900 | -- | $73 / Sq Ft |
Tax History Compared to Growth
Tax History
| Year | Tax Paid | Tax Assessment Tax Assessment Total Assessment is a certain percentage of the fair market value that is determined by local assessors to be the total taxable value of land and additions on the property. | Land | Improvement |
|---|---|---|---|---|
| 2024 | $1,344 | $157,100 | $27,600 | $129,500 |
| 2023 | $1,121 | $140,600 | $24,600 | $116,000 |
| 2022 | $1,082 | $145,700 | $23,700 | $122,000 |
| 2021 | $754 | $104,200 | $22,600 | $81,600 |
| 2020 | $945 | $97,700 | $22,600 | $75,100 |
| 2019 | $880 | $94,400 | $22,600 | $71,800 |
| 2018 | $580 | $87,500 | $22,600 | $64,900 |
| 2017 | $528 | $87,100 | $22,900 | $64,200 |
| 2016 | $516 | $87,000 | $22,900 | $64,100 |
| 2014 | $421 | $87,700 | $23,100 | $64,600 |
| 2013 | $1,366 | $86,100 | $23,100 | $63,000 |
Agents Affiliated with this Home
-
Kyle Hinds
K
Seller's Agent in 2021
Kyle Hinds
KOONTZ LAKE REALTY
(574) 279-5333
60 Total Sales
-
Beau Dunfee

Buyer's Agent in 2021
Beau Dunfee
Weichert Rltrs-J.Dunfee&Assoc.
(574) 521-3121
214 Total Sales
-
Carole Noble
C
Seller's Agent in 2014
Carole Noble
KOONTZ LAKE REALTY
(574) 286-0598
33 Total Sales
Map
Source: Indiana Regional MLS
MLS Number: 201445407
APN: 75-03-11-201-031.000-009
- 8099 N State Road 23
- 10959 E Tippecanoe Dr
- Lot 10 Shipping Lane Dr W
- 11128 Pottawatomie S
- TBD Beech Ave
- 8121 N Tippecanoe Dr
- 8541 N State Road 23
- 8492 N 1050 E
- 0 E 900 N
- 7307 N Hickory Ave
- 7516 N Anderson Dr
- 11985 E Pine Ridge Ln
- 20973 N Lake Dr
- 00 S Lake Dr
- TBD S Lake Dr
- 20782 S Lake Dr
- TBD E 550 N
- TBD 500 N
- 3780 Thorn Rd
- 102 Sparrow Dr



