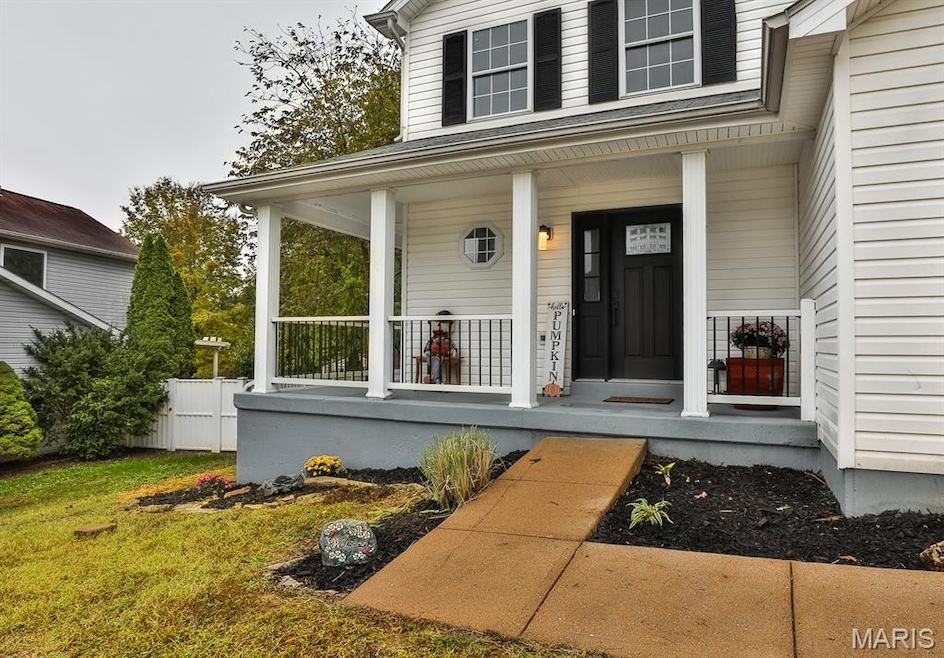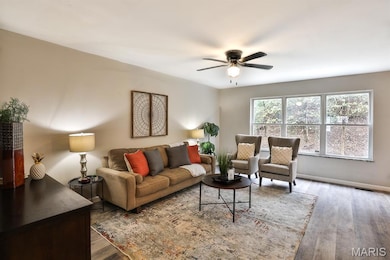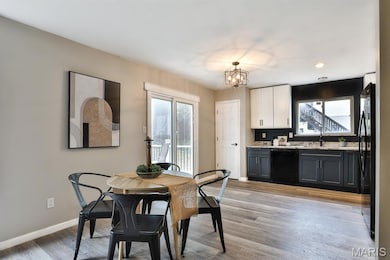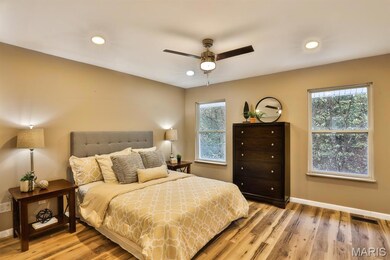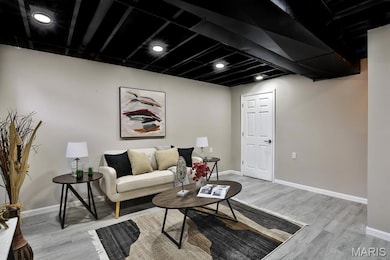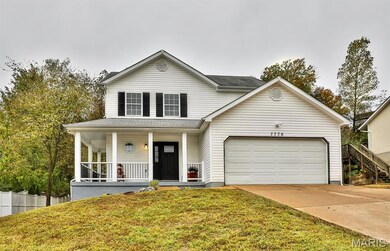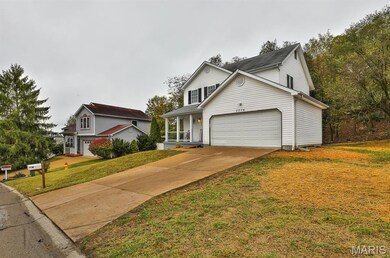7776 Locust Dr Barnhart, MO 63012
Estimated payment $1,702/month
Highlights
- View of Trees or Woods
- Traditional Architecture
- Private Yard
- Deck
- Granite Countertops
- Breakfast Room
About This Home
BACK ON THE MARKET!! Due to no fault of the seller, this beauty is ready for showings and new owners!!!
Recently renovated 2-Story in sought-after Bayberry Farms offering 3 Beds, 2.5 Baths, and just under 1,500 total sqft of living space! Step inside to discover luxury vinyl plank flooring throughout the main level, updated lighting, and a fresh neutral palette. The renovated Kitchen is a standout with two-toned cabinetry, granite countertops, and newer appliances including gas range, microwave. A new sliding door leads to a maintenance-free deck overlooking the private, freshly seeded backyard—ready for a lush lawn next Spring! The main floor Powder Room has been fully updated with new vanity, commode, & light fixture. Upstairs, the Primary Suite features his & hers closets, recessed lighting, along with a private bath with tub/shower, single vanity, and LED mirror, while the Hall Bath has been recently refreshed. Partially finished Lower Level includes a Family Room, two storage areas, and Laundry. Additional upgrades include a new Furnace (2025), newer A/C, new Porch railing, soffits & fascia. Refrigerator, Ring Doorbell, washing machine and outdoor heater all stay! Located in a Family Friendly neighborhood with easy access to highways, shopping, and schools—this move-in ready home checks all the boxes. Recently appraised for 295k...you'll have instant equity on this one, don't miss out & schedule your tour today!
Home Details
Home Type
- Single Family
Est. Annual Taxes
- $2,308
Year Built
- Built in 1999
Lot Details
- 0.35 Acre Lot
- Lot Dimensions are 67 x 204
- Private Yard
- Back and Front Yard
HOA Fees
- $36 Monthly HOA Fees
Parking
- 2 Car Attached Garage
- Front Facing Garage
Property Views
- Woods
- Neighborhood
Home Design
- Traditional Architecture
- Vinyl Siding
Interior Spaces
- 2-Story Property
- Recessed Lighting
- Sliding Doors
- Panel Doors
- Family Room
- Living Room
- Breakfast Room
- Combination Kitchen and Dining Room
- Storage Room
- Laundry Room
Kitchen
- Eat-In Kitchen
- Gas Oven
- Gas Range
- Microwave
- Dishwasher
- Granite Countertops
Flooring
- Concrete
- Luxury Vinyl Plank Tile
- Luxury Vinyl Tile
Bedrooms and Bathrooms
- 3 Bedrooms
Partially Finished Basement
- Interior Basement Entry
- Basement Ceilings are 8 Feet High
- Laundry in Basement
- Basement Storage
Outdoor Features
- Deck
- Wrap Around Porch
Schools
- James E. Freer/Windsor Inter Elementary School
- Windsor Middle School
- Windsor High School
Utilities
- Forced Air Heating and Cooling System
- Heating System Uses Natural Gas
- Natural Gas Connected
Listing and Financial Details
- Assessor Parcel Number 08-7.0-36.0-0-000-078.48
Community Details
Overview
- Association fees include ground maintenance, maintenance parking/roads, common area maintenance, snow removal
- Dni Properties Association
Amenities
- Common Area
Map
Home Values in the Area
Average Home Value in this Area
Tax History
| Year | Tax Paid | Tax Assessment Tax Assessment Total Assessment is a certain percentage of the fair market value that is determined by local assessors to be the total taxable value of land and additions on the property. | Land | Improvement |
|---|---|---|---|---|
| 2025 | $2,308 | $34,100 | $7,700 | $26,400 |
| 2024 | $2,308 | $31,500 | $7,700 | $23,800 |
| 2023 | $2,308 | $31,500 | $7,700 | $23,800 |
| 2022 | $2,093 | $28,600 | $4,800 | $23,800 |
| 2021 | $2,093 | $28,600 | $4,800 | $23,800 |
| 2020 | $1,938 | $25,700 | $4,200 | $21,500 |
| 2019 | $1,936 | $25,700 | $4,200 | $21,500 |
| 2018 | $1,910 | $25,700 | $4,200 | $21,500 |
| 2017 | $1,837 | $25,700 | $4,200 | $21,500 |
| 2016 | $1,707 | $23,800 | $4,000 | $19,800 |
| 2015 | $1,676 | $23,800 | $4,000 | $19,800 |
| 2013 | $1,676 | $23,400 | $4,000 | $19,400 |
Property History
| Date | Event | Price | List to Sale | Price per Sq Ft |
|---|---|---|---|---|
| 11/24/2025 11/24/25 | For Sale | $279,900 | 0.0% | $187 / Sq Ft |
| 11/10/2025 11/10/25 | Pending | -- | -- | -- |
| 10/30/2025 10/30/25 | For Sale | $279,900 | -- | $187 / Sq Ft |
Purchase History
| Date | Type | Sale Price | Title Company |
|---|---|---|---|
| Warranty Deed | -- | True Title Company | |
| Special Warranty Deed | -- | U S Title Hampton | |
| Trustee Deed | $83,305 | None Available | |
| Corporate Deed | -- | First American Title |
Mortgage History
| Date | Status | Loan Amount | Loan Type |
|---|---|---|---|
| Open | $217,500 | New Conventional | |
| Previous Owner | $101,938 | New Conventional | |
| Previous Owner | $124,560 | FHA |
Source: MARIS MLS
MLS Number: MIS25069595
APN: 08-7.0-36.0-0-000-078.48
- 2058 Birchwood Dr
- 2222 Parkton Way
- Rockwood Plan at Springbrook Farms
- Chicory Plan at Springbrook Farms
- Southview Plan at Springbrook Farms
- Jefferson II Plan at Springbrook Farms
- Grantwood Plan at Springbrook Farms
- Oakland Plan at Springbrook Farms
- Primrose II Plan at Springbrook Farms
- Zinnia II Plan at Springbrook Farms
- Iris Plan at Springbrook Farms
- 1775 Primrose Ln
- 2030 Engle Ridge Rd
- 1022 Graystone Park
- 7129 Wayles Dr
- 7255 Meriwether Ct
- 2108 S Oaks Dr
- 7056 Albermarle Ct
- 2480 Canyon Rd
- 7098 Ridge Dr
- 7012 Shelton Ct
- 1735 Old State Road M
- 2737 Whitecreek Ln
- 1516 Lakewood Landing
- 5128 Seckman Ridge Way
- 5501 White Oak Ln
- 1017 Westward Trails Dr Unit 1017
- 1009 Westward Trails Dr
- 1007 Westward Trails Dr
- 1012 Elk Run Dr
- 1 Magnolia Place
- 1 Magnolia Dr
- 1778 Richardson Rd
- 3243 Miller Rd
- 1905 Richardson Place Dr
- 626 N Friedberg Dr
- 105 Riverview Heights
- 2303 Pond Ct
- 1923 Missouri Ave
- 10 Concord Dr
