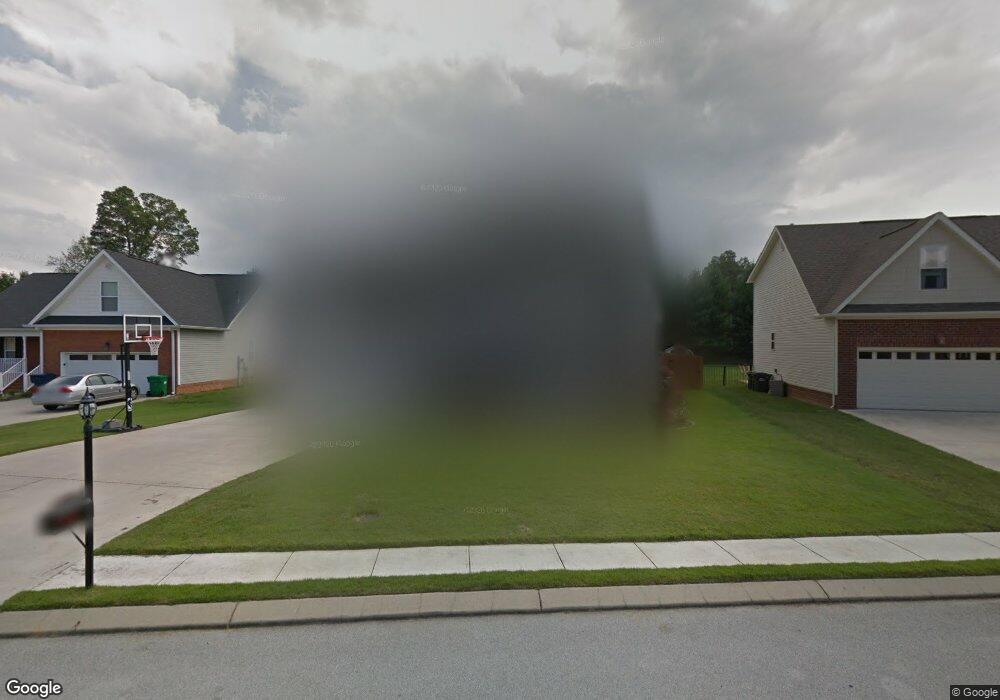7776 Lynnle Way Hixson, TN 37343
Estimated Value: $499,613 - $504,000
4
Beds
3
Baths
2,395
Sq Ft
$209/Sq Ft
Est. Value
About This Home
This home is located at 7776 Lynnle Way, Hixson, TN 37343 and is currently estimated at $501,153, approximately $209 per square foot. 7776 Lynnle Way is a home located in Hamilton County with nearby schools including Ganns Middle Valley Elementary School, Loftis Middle School, and Berean Academy.
Ownership History
Date
Name
Owned For
Owner Type
Purchase Details
Closed on
Sep 30, 2004
Sold by
Smith Nicole M and Smith Thomas D
Bought by
Harvey Andrew W and Harvey Jean D
Current Estimated Value
Home Financials for this Owner
Home Financials are based on the most recent Mortgage that was taken out on this home.
Original Mortgage
$70,000
Interest Rate
5.73%
Mortgage Type
Purchase Money Mortgage
Purchase Details
Closed on
Sep 5, 2003
Sold by
Mcclendon Jerry
Bought by
Smith Thomas D and Smith Nicole M
Home Financials for this Owner
Home Financials are based on the most recent Mortgage that was taken out on this home.
Original Mortgage
$166,500
Interest Rate
5.94%
Mortgage Type
Purchase Money Mortgage
Purchase Details
Closed on
Mar 11, 2003
Sold by
Cordell James S and Cordell Leann L
Bought by
Mcclendon Jerry
Create a Home Valuation Report for This Property
The Home Valuation Report is an in-depth analysis detailing your home's value as well as a comparison with similar homes in the area
Home Values in the Area
Average Home Value in this Area
Purchase History
| Date | Buyer | Sale Price | Title Company |
|---|---|---|---|
| Harvey Andrew W | $215,000 | -- | |
| Smith Thomas D | $185,000 | Northgate Title Escrow Inc | |
| Mcclendon Jerry | $30,000 | Northgate Title Escrow Inc |
Source: Public Records
Mortgage History
| Date | Status | Borrower | Loan Amount |
|---|---|---|---|
| Closed | Harvey Andrew W | $70,000 | |
| Previous Owner | Smith Thomas D | $166,500 |
Source: Public Records
Tax History Compared to Growth
Tax History
| Year | Tax Paid | Tax Assessment Tax Assessment Total Assessment is a certain percentage of the fair market value that is determined by local assessors to be the total taxable value of land and additions on the property. | Land | Improvement |
|---|---|---|---|---|
| 2024 | $1,707 | $76,300 | $0 | $0 |
| 2023 | $1,716 | $76,300 | $0 | $0 |
| 2022 | $1,716 | $76,300 | $0 | $0 |
| 2021 | $1,716 | $76,300 | $0 | $0 |
| 2020 | $1,659 | $59,675 | $0 | $0 |
| 2019 | $1,659 | $59,675 | $0 | $0 |
| 2018 | $1,659 | $59,675 | $0 | $0 |
| 2017 | $1,659 | $59,675 | $0 | $0 |
| 2016 | $1,614 | $0 | $0 | $0 |
| 2015 | $1,614 | $58,050 | $0 | $0 |
| 2014 | $1,614 | $0 | $0 | $0 |
Source: Public Records
Map
Nearby Homes
- 1963 Turnberry Cir
- 1770 Thrasher Pike
- 1977 Turnberry Cir
- 1776 Thrasher Pike
- 7091 Paxton Cir
- 7105 Paxton Cir
- 7582 Paxton Cir
- 7104 Paxton Cir
- Maybrook Plan at Paxton Pointe
- Carolina Plan at Paxton Pointe
- Ivy Springs Plan at Paxton Pointe
- Groveland Plan at Paxton Pointe
- Farmview Plan at Paxton Pointe
- Autumnbrook Plan at Paxton Pointe
- Spring Ranch Plan at Paxton Pointe
- Wateroak Plan at Paxton Pointe
- Candlebrook Plan at Paxton Pointe
- 7587 Paxton Cir
- 7489 Paxton Cir
- 7504 Bendire Loop
- 7790 Lynnle Way
- 7744 Lynnle Way
- 7743 Lynnle Way
- 7798 Lynnle Way
- 7771 Signature Pkwy
- 7736 Lynnle Way
- 7783 Signature Pkwy
- 7759 Signature Pkwy
- 7795 Signature Pkwy
- 7791 Lynnle Way
- 7779 Lynnle Way
- 7735 Lynnle Way
- 7747 Signature Pkwy
- 7799 Lynnle Way
- 7720 Lynnle Way
- 7811 Signature Pkwy
- 2199 Turnberry Cir
- 7735 Signature Pkwy
- 7786 Signature Pkwy
- 7721 Lynnle Way
