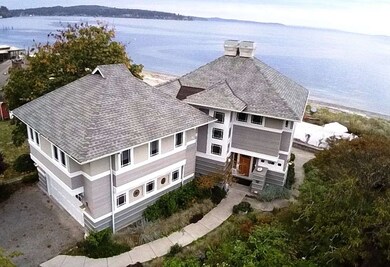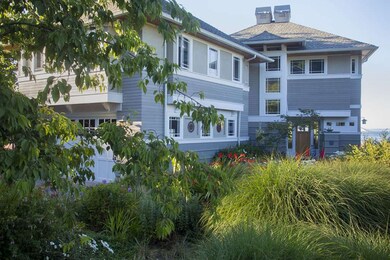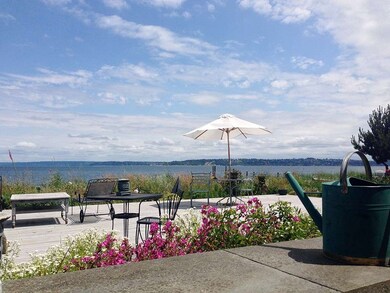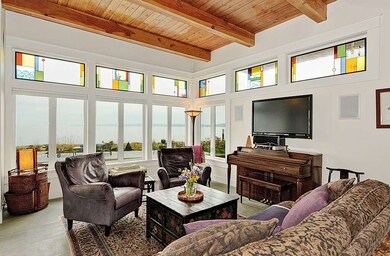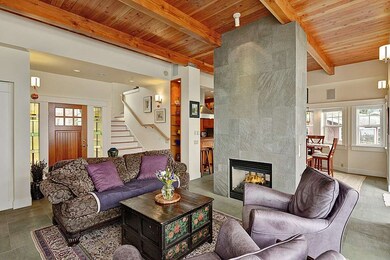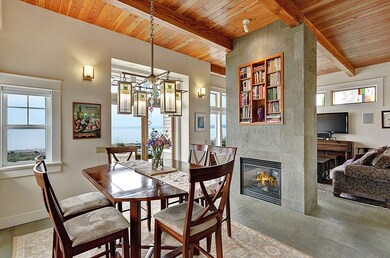7776 NE Yeomalt Point Dr Bainbridge Island, WA 98110
Yeomalt Point NeighborhoodAbout This Home
As of August 2017Spectacular beach house on Yeomalt! 180-deg. views of the Sound, Mt. Baker & Seattle! Amazing architecture & construction from award-winning architect & builder. Heated bluestone floors, 11-ft beamed ceilings, 2-sided fireplaces in Master Bed/Bath & Living/Dining, hardwood on 2nd floor, limestone & granite baths, custom stained glass by local artists, walnut butcher block counters! Gardens, flagstone terrace & deck to entertain. 5 min. from town & ferry on one of Island’s best beaches. Must see!
Source: Northwest Multiple Listing Service (NWMLS)
MLS#: NWM698202
Ownership History
Purchase Details
Home Financials for this Owner
Home Financials are based on the most recent Mortgage that was taken out on this home.Purchase Details
Home Financials for this Owner
Home Financials are based on the most recent Mortgage that was taken out on this home.Purchase Details
Purchase Details
Home Financials for this Owner
Home Financials are based on the most recent Mortgage that was taken out on this home.Map
Property Details
Home Type
Other
Est. Annual Taxes
$24,627
Year Built
2007
Lot Details
0
Listing Details
- Condition: Good
- Sq Ft Finished: 2421
- Form 17: Provided
- Special Features: None
- Year Built: 2007
Interior Features
- Appliances: Dishwasher, Dryer, Microwave, Range/Oven, Refrigerator, Washer
- Fireplaces: 2
- Features: Wired for Generator, Bath Off Master, Built-In Vacuum, Double Pane/Storm Window, Dining Room, Fireplace in Master Bedroom, French Doors, High Tech Cabling, Jetted Tub, Walk-in Closet
- Fireplaces: 2
- Floor: Hardwood
- Water Heater Location: Garage
Exterior Features
- Roof: Composition
- Homebuilder: Fredrick Fine Homes
- Building Information: Zero Lot Line
- Community Features: Private Beach Access
- Exterior: Stucco, Wood
- Foundation: Poured Concrete
- Lot Details: Dead End Street, Paved Street
- Roof: Composition
- Site Features: Cable TV, Deck, High Speed Internet, Patio, Propane
- View: Bay, City, Mountain, Sound
- Waterfront Frontage: 60
- Lot Topography: Brush, Fruit Trees, Garden Space, Level
Garage/Parking
- Parking Type: Garage-Attached
- Total Covered Spaces: 2
Utilities
- Heating: Baseboard, Radiant
- Appliances: Dishwasher, Dryer, Microwave, Range/Oven, Refrigerator, Washer
- Heating and Cooling: Baseboard, Radiant
- Power Company: Puget Sound Energy
- Sewer: Septic
- Water Company: City of Bainbridge
- Water Source: Public
Schools
- School District: BIS
- Elementary School: Bainbridge Schools
- Middle School: Buyer To Verify
- High School: Bainbridge Isl
Home Values in the Area
Average Home Value in this Area
Purchase History
| Date | Type | Sale Price | Title Company |
|---|---|---|---|
| Warranty Deed | $1,725,000 | Pacific Northwest Title | |
| Warranty Deed | $1,550,000 | Land Title Company | |
| Interfamily Deed Transfer | -- | -- | |
| Warranty Deed | $280,000 | Land Title Company |
Mortgage History
| Date | Status | Loan Amount | Loan Type |
|---|---|---|---|
| Open | $1,332,000 | New Conventional | |
| Closed | $1,380,000 | New Conventional | |
| Previous Owner | $1,240,000 | Adjustable Rate Mortgage/ARM | |
| Previous Owner | $247,575 | Credit Line Revolving | |
| Previous Owner | $200,000 | Seller Take Back |
Property History
| Date | Event | Price | Change | Sq Ft Price |
|---|---|---|---|---|
| 08/15/2017 08/15/17 | Sold | $1,725,000 | -3.0% | $713 / Sq Ft |
| 07/02/2017 07/02/17 | Pending | -- | -- | -- |
| 05/31/2017 05/31/17 | For Sale | $1,779,000 | +14.8% | $735 / Sq Ft |
| 12/17/2014 12/17/14 | Sold | $1,550,000 | +0.1% | $640 / Sq Ft |
| 11/06/2014 11/06/14 | Pending | -- | -- | -- |
| 11/05/2014 11/05/14 | For Sale | $1,549,000 | -- | $640 / Sq Ft |
Tax History
| Year | Tax Paid | Tax Assessment Tax Assessment Total Assessment is a certain percentage of the fair market value that is determined by local assessors to be the total taxable value of land and additions on the property. | Land | Improvement |
|---|---|---|---|---|
| 2025 | $24,627 | $3,095,330 | $1,543,140 | $1,552,190 |
| 2024 | $23,529 | $3,095,330 | $1,543,140 | $1,552,190 |
| 2023 | $22,201 | $2,791,780 | $1,390,210 | $1,401,570 |
| 2022 | $19,939 | $2,133,870 | $1,147,380 | $986,490 |
| 2021 | $19,384 | $1,977,460 | $1,060,930 | $916,530 |
| 2020 | $18,775 | $1,888,330 | $1,013,780 | $874,550 |
| 2019 | $16,461 | $1,687,360 | $903,760 | $783,600 |
| 2018 | $15,999 | $1,463,310 | $785,880 | $677,430 |
| 2017 | $15,046 | $1,463,310 | $785,880 | $677,430 |
| 2016 | $12,438 | $1,145,370 | $747,850 | $397,520 |
| 2015 | $12,183 | $1,145,370 | $747,850 | $397,520 |
| 2014 | -- | $1,012,210 | $659,390 | $352,820 |
| 2013 | -- | $1,074,770 | $699,600 | $375,170 |
Source: Northwest Multiple Listing Service (NWMLS)
MLS Number: NWM698202
APN: 4204-001-002-00-02
- 1981 Willow Ave NE
- 905 Cherry Ave NE
- 1241 Cherry Ave NE
- 1245 High School Rd NE
- 1145 High School Rd NE
- 756 NE Brookcliff Ln
- 671 Eagle Cliff Rd NE
- 1314 Polly's Ln
- 1368 Stonecress Ln Unit 1368
- 1356 Stonecress Ln NE Unit 1356
- 1349 Nolta Loop NE
- 1347 Nolta Loop NE
- 1359 Nolta Loop NE
- 1337 Nolta Loop NE
- 1317 Nolta Loop NE
- 8469 Ferncliff Ave NE
- 610 NE Vineyard Ln Unit A102
- 752 NE Vineyard Ln Unit L205
- 620 NE Vineyard Ln Unit B102
- 620 NE Vineyard Ln Unit B-103

