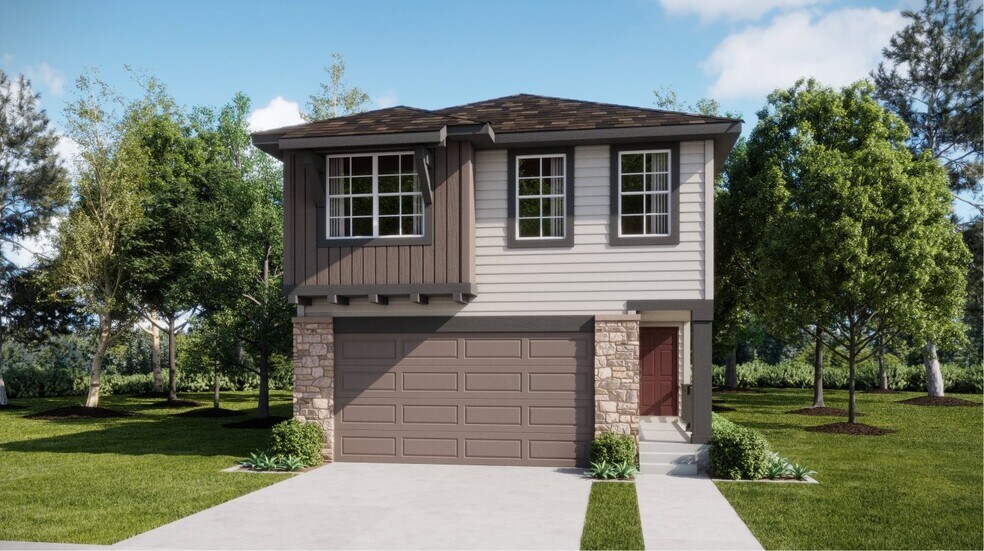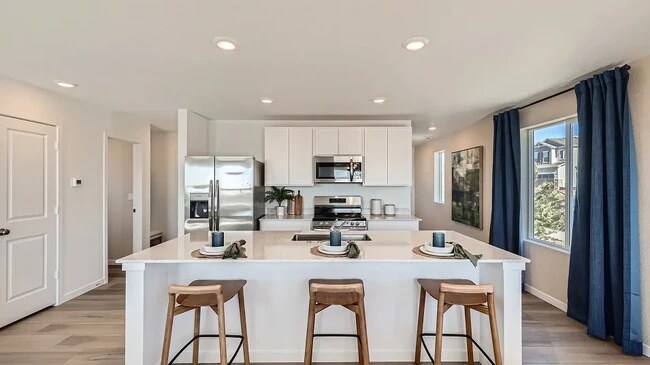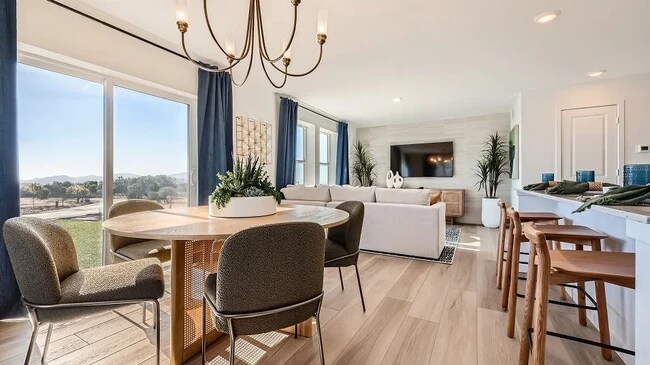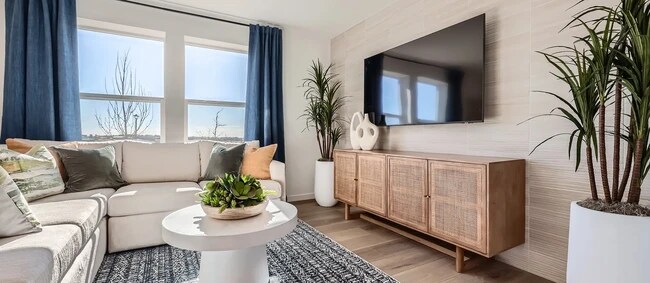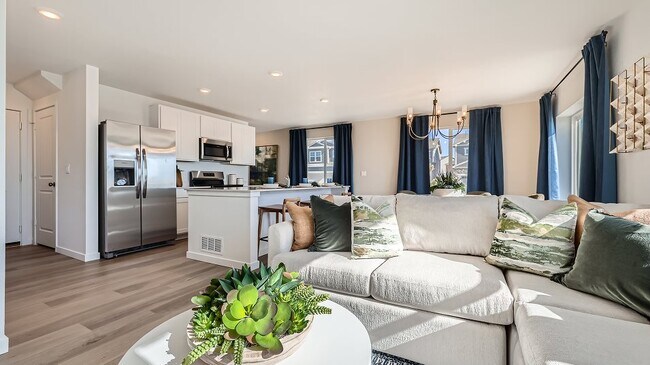
4
Beds
2.5
Baths
1,880
Sq Ft
--
Price per Sq Ft
Highlights
- New Construction
- Pond in Community
- Trails
- Chinook Trail Middle School Rated A-
- Park
About This Home
This new two-story home provides ample room to live and grow. The first floor is comprised of a spacious and flexible open-concept layout that blends the kitchen, living and dining areas to maximize interior space. On the second floor, a versatile loft offers a convenient shared living area near three secondary bedrooms and the luxurious owner’s suite with a spa-inspired bathroom.
Sales Office
Hours
| Monday |
9:00 AM - 5:00 PM
|
| Tuesday |
9:00 AM - 5:00 PM
|
| Wednesday |
9:00 AM - 5:00 PM
|
| Thursday |
9:00 AM - 5:00 PM
|
| Friday |
12:00 PM - 5:00 PM
|
| Saturday |
10:00 AM - 6:00 PM
|
| Sunday |
11:00 AM - 5:00 PM
|
Office Address
7793 Salt Fork Dr
Colorado Springs, CO 80908
Home Details
Home Type
- Single Family
HOA Fees
- $30 Monthly HOA Fees
Parking
- 2 Car Garage
Taxes
Home Design
- New Construction
Interior Spaces
- 2-Story Property
Bedrooms and Bathrooms
- 4 Bedrooms
Community Details
Overview
- Pond in Community
Recreation
- Park
- Recreational Area
- Trails
Map
Other Move In Ready Homes in Copper Chase at Sterling Ranch - Copper Chase - The Celestial Collection
About the Builder
Since 1954, Lennar has built over one million new homes for families across America. They build in some of the nation’s most popular cities, and their communities cater to all lifestyles and family dynamics, whether you are a first-time or move-up buyer, multigenerational family, or Active Adult.
Nearby Homes
- 7759 Lost Trail Dr
- 7742 Lost Trail Dr
- 7735 Lost Trail Dr
- Copper Chase at Sterling Ranch - Skyline Collection
- Copper Chase at Sterling Ranch - Copper Chase - The Celestial Collection
- 0 Tahiti Dr
- 8608 Abby House Ln
- 8156 Manor House Way
- 8148 Manor House Way
- 8072 School House Dr
- 8172 Manor House Way
- 8064 School House Dr
- 0 Riveria Dr
- Sterling Ranch - Crest
- Sterling Ranch - Meridian
- 7989 Polson Dr
- 7906 Polson Dr
- 8116 Manor House Way
- 8084 Manor House Way
- 8076 Manor House Way
