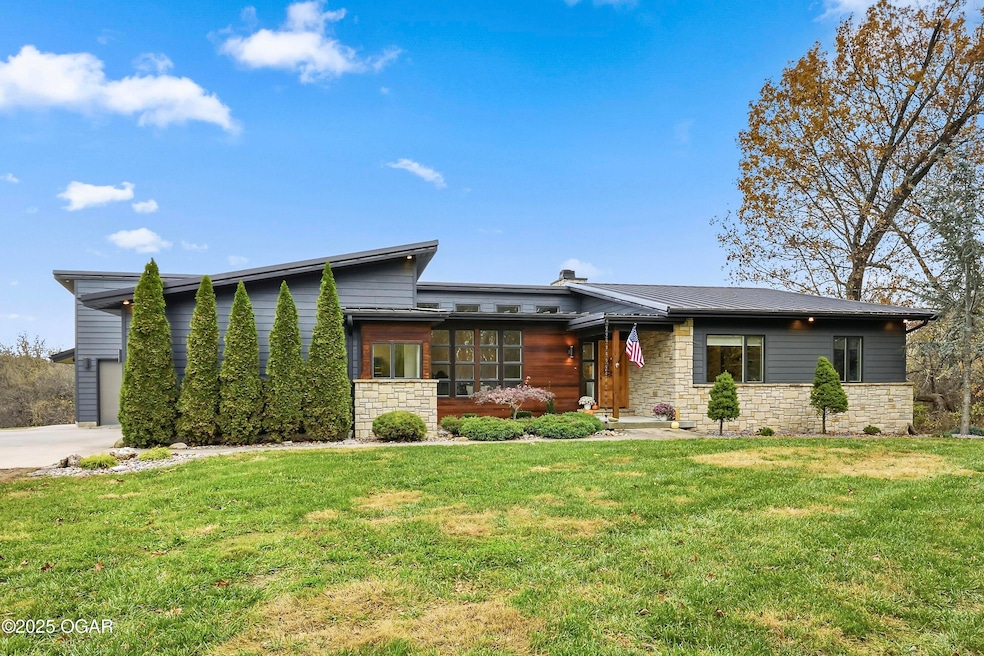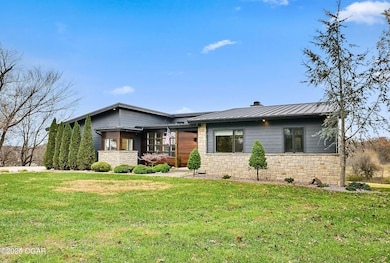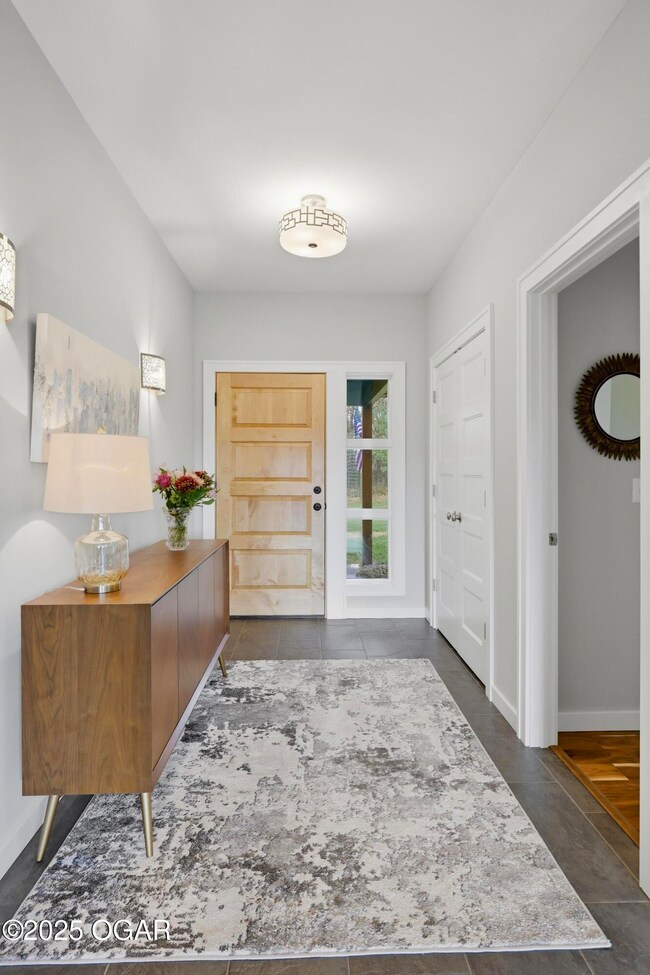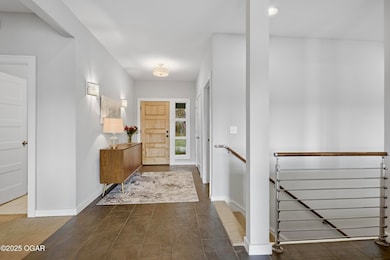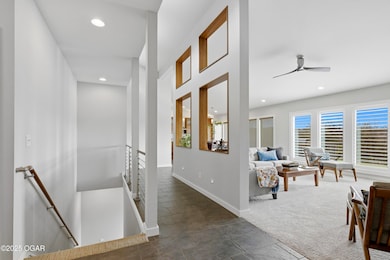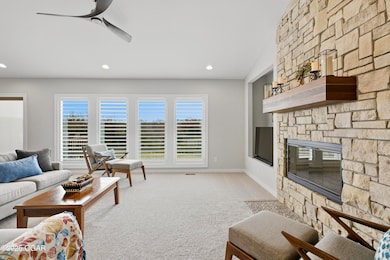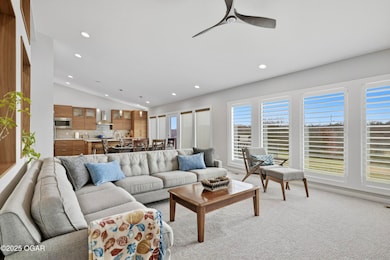7777 Cr-110 Carthage, MO 64836
Estimated payment $8,542/month
Highlights
- Horses Allowed On Property
- Deck
- Main Floor Primary Bedroom
- 73 Acre Lot
- Wood Flooring
- Hydromassage or Jetted Bathtub
About This Home
From the moment you arrive, this home speaks to a life lived with intention, where architecture, nature, and comfort come together in perfect harmony. The exterior is a masterpiece of modern design, enriched with the warmth and character of Canadian tongue and groove cedar siding that glows beautifully against the stone façade and sleek exterior lines. Its presence feels both elevated and welcoming, wrapped in an atmosphere of natural serenity. Step inside to discover an interior that blends contemporary design, warm natural materials, and thoughtfully curated living spaces. From the moment you enter, the home's refined atmosphere is immediately evident, tall ceilings and carefully framed architectural openings create an airy, light-filled environment that feels both elegant and welcoming. The expansive main living area is anchored by a stunning floor-to-ceiling stone fireplace, offering a focal point that enhances both everyday living and special gatherings. A wall of panoramic windows frames sweeping views of the property's natural surroundings, bathing the room in soft daylight and seamlessly connecting the indoors with the outdoors. The open-concept design flows effortlessly into the kitchen and dining areas, where sleek custom cabinetry, a large island, quartz surfaces, and high-end finishes come together to form a space as functional as it is beautiful, perfect for everything from weeknight meals to memorable entertaining. The home offers five well-appointed bedrooms, each designed with comfort and privacy in mind. The primary suite is a retreat unto itself, featuring generous space, serene views, and a relaxing ensuite bath complete with modern finishes and dual vanities. Two additional bedrooms on the main level share a Jack-and-Jill bath, creating an ideal setup for children or guests while maintaining their own personal space. Downstairs, the walkout lower level expands the home's living potential even further. A spacious family and recreation area provides room for gathering, games, or lounging, complemented by a convenient mini kitchen perfect for hosting or extended-stay guests. Movie nights reach a whole new level in the dedicated theatre room, offering an immersive cinematic experience right at home. Two additional bedrooms and full bath offer exceptional flexibility for family, guests, or multigenerational living. The back of the home opens to a lifestyle all its own, where a spacious elevated deck invites morning coffee moments, sunset dinners, and quiet evenings under the stars. The walkout lower level seamlessly blends indoor comfort with outdoor living, making it effortless to enjoy the rolling landscape, watch wildlife drift through the tree line, or gather with loved ones on the lawn. The private, quarter-mile winding drive sets the tone as you enter its serene and versatile landscape. Hay fields, open pasture, and mature timber unfold in every direction, creating a rare blend of natural beauty, agricultural productivity, and recreational opportunity. The land is perfectly suited for horses, cattle, or a combination of livestock, offering ample grazing ground and hay production. For the outdoorsman, the timbered portions offer a productive hunting habitat, featuring abundant mast-producing hardwoods that fuel fall feeding patterns, well-defined bedding cover, and a variety of natural forage sources that help to hold deer on the property. These advantages are further strengthened by the land's location, only three quarters of a mile from the Spring River with its abundant bottom ground feeding opportunities, which only enhances both deer and turkey population quality and movement. With its exceptional blend of architectural quality and productive acreage, this property offers a unique value in today's market, providing the versatility, privacy, and enduring appeal discerning buyers seek.
Home Details
Home Type
- Single Family
Year Built
- Built in 2013
Lot Details
- 73 Acre Lot
- Barbed Wire
- Lot Has A Rolling Slope
Parking
- 3 Car Garage
- Garage Door Opener
- Gravel Driveway
Home Design
- Poured Concrete
- Wood Frame Construction
- Metal Roof
- Wood Siding
- Concrete Siding
- Stone Exterior Construction
- Stone
Interior Spaces
- 2-Story Property
- Wet Bar
- Ceiling Fan
- Fireplace
- Mud Room
- Great Room
- Family Room
- Living Room
- Home Office
- Bonus Room
- Property Views
Kitchen
- Eat-In Kitchen
- Electric Range
- Microwave
- Dishwasher
- Wine Cooler
- Kitchen Island
- Disposal
Flooring
- Wood
- Carpet
Bedrooms and Bathrooms
- 5 Bedrooms
- Primary Bedroom on Main
- Walk-In Closet
- 3 Full Bathrooms
- Hydromassage or Jetted Bathtub
- Walk-in Shower
Laundry
- Dryer
- Washer
Finished Basement
- Walk-Out Basement
- Basement Fills Entire Space Under The House
- Bedroom in Basement
- Finished Basement Bathroom
Outdoor Features
- Deck
- Porch
Schools
- Fairview Elementary School
Horse Facilities and Amenities
- Horses Allowed On Property
Utilities
- Central Heating and Cooling System
- Water Softener is Owned
- Septic System
Listing and Financial Details
- Assessor Parcel Number 14-1.0-12-00-000-002.003
Map
Home Values in the Area
Average Home Value in this Area
Property History
| Date | Event | Price | List to Sale | Price per Sq Ft |
|---|---|---|---|---|
| 11/23/2025 11/23/25 | For Sale | $1,360,000 | -- | $306 / Sq Ft |
Source: Ozark Gateway Association of REALTORS®
MLS Number: 256521
- 10917 Gum Rd
- 10350 Indian Ridge Ln
- Lot 6 & 7 Indian Ridge Ln
- 9997 Harmony Rd
- 11411 Goldenrod Rd
- 1977 Hammer Ln
- 2166 Noah's Ark Ln
- TBD Harmony Rd
- 6961 County Lane 94
- 11982 Gaiety Ln
- 9185 Ginger Ln
- 15322 Cr-90
- 6195 County Lane 124
- Tbd Highway Hh S 25
- 9599 County Road 118
- 1320 Belle Air Place
- 9404 County Lane 121
- 1244 Glenwood Place
- 9671 County Road 118
- 1647 Glenwood Place
- 1182 Grand Ave
- 1180 Grand Ave Unit 1182
- 2205 S Main St
- 1343 Robin Ln
- 1400 Robin Ln
- 1122 Crosby Dr Unit 1100 Crosby
- 201 S 9th St Unit 4
- 531 S Walnut St
- 201 Eagle Edge Dr
- 325 Eagle Edge
- 331 Alex Jordan Dr
- 816 Robin Dr
- 118 W Daugherty St Unit A
- 118 W Daugherty St Unit B
- 118 W Daugherty St Unit C
- 608 Cass Cir
- 1703 Bluebird Dr
- 720 Short Leaf Ln
- 703 Short Leaf
- 609 Short Leaf Ln
