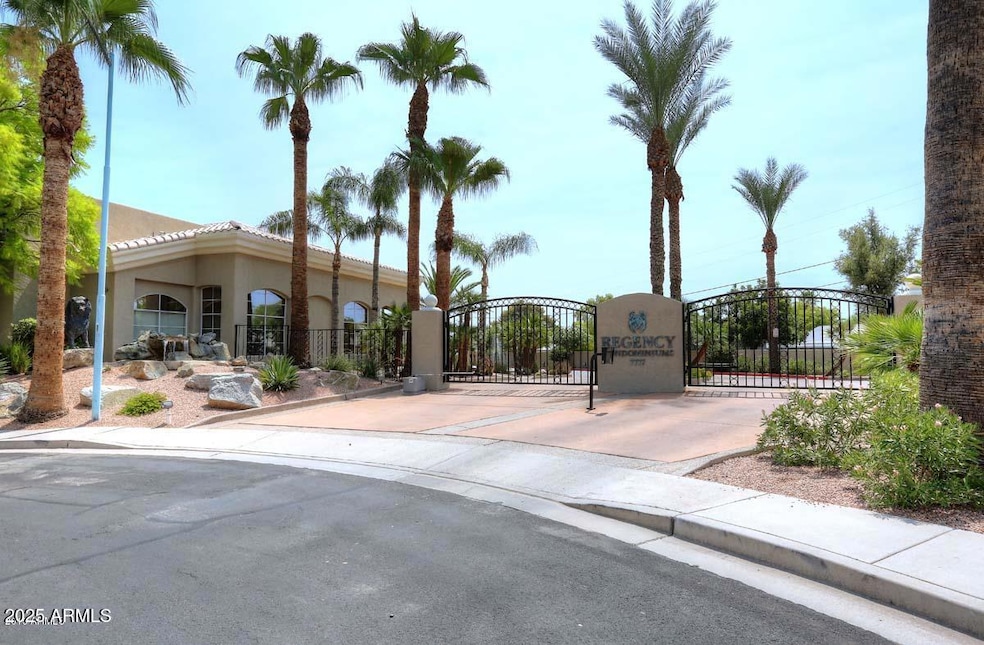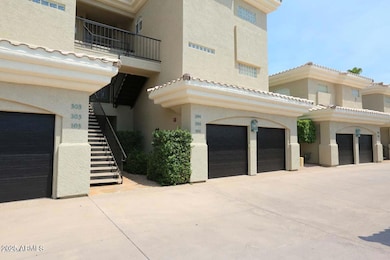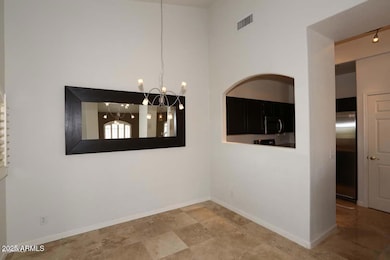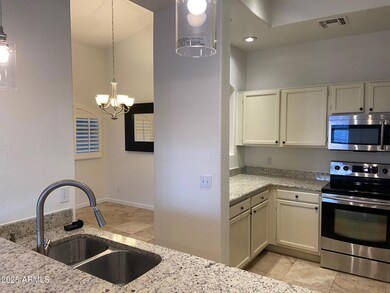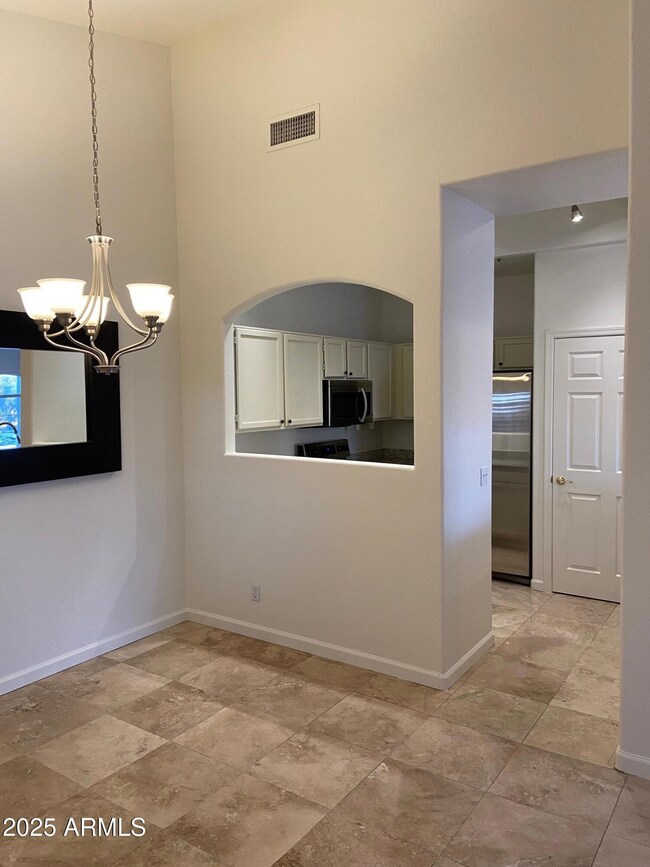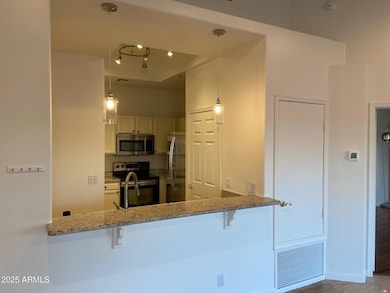7777 E 2nd St Unit 304 Scottsdale, AZ 85251
Indian Bend NeighborhoodHighlights
- Gated Community
- Clubhouse
- Spanish Architecture
- Navajo Elementary School Rated A-
- Vaulted Ceiling
- 1 Fireplace
About This Home
LOCATION,LOCATION,LOCATION... BEAUTIFUL TOP UNIT IN A A RESORT STYLE GATED COMMUNITY IN CENTRAL SCOTTSDALE!VAULTED CEILINGS* 3 BEDRMS, 2 BATH* OPEN FLOORPLAN W/MASTER BEDROOM SPLIT* KITCHEN HAS UPGRADED GRANITE COUNTERTOPS &BREAKFAST BAR*, AWESOME CAMELBACK VIEWS FROM BALCONY! SECURITY SYSTM* GRANITE GAS FIREPLACE* PERGO WOOD FLOORING/TILEENTRY* GORGEOUS COMMON GROUNDS INC: HEATED POOL/SPA & CLUBHOUSE! NEWER PRIVATE CHARMING 41 UNIT SUBDIVISION IN ANUNBEATABLE LOCATION. WALK TO GOLF, RIDE YOUR BIKE ON THE GREEN BELT OR TO OLD TOWN, FASHION SQUARE SHOPPING MALL, ALL RESTURANTS THAT OLD TOW SCOTTSDALE HAS TO OFFER.
Condo Details
Home Type
- Condominium
Est. Annual Taxes
- $2,340
Year Built
- Built in 1992
Parking
- 1 Car Detached Garage
- Assigned Parking
Home Design
- Spanish Architecture
- Wood Frame Construction
- Tile Roof
- Stucco
Interior Spaces
- 1,447 Sq Ft Home
- 3-Story Property
- Vaulted Ceiling
- Ceiling Fan
- 1 Fireplace
- Double Pane Windows
Kitchen
- Breakfast Bar
- Built-In Microwave
- Granite Countertops
Flooring
- Laminate
- Tile
Bedrooms and Bathrooms
- 3 Bedrooms
- Primary Bathroom is a Full Bathroom
- 2 Bathrooms
- Dual Vanity Sinks in Primary Bathroom
Laundry
- Laundry in unit
- Dryer
- Washer
Schools
- Navajo Elementary School
- Mohave Middle School
- Saguaro High School
Utilities
- Central Air
- Heating Available
- Cable TV Available
Additional Features
- Patio
- Block Wall Fence
Listing and Financial Details
- Property Available on 3/1/25
- Rent includes gas, water, sewer, rental tax, garbage collection
- 12-Month Minimum Lease Term
- Tax Lot 304
- Assessor Parcel Number 130-28-191
Community Details
Overview
- Property has a Home Owners Association
- Amcor Property Association, Phone Number (480) 948-5860
- Built by Arlington
- Scottsdale Regency Club Subdivision
Amenities
- Clubhouse
- Recreation Room
Recreation
- Heated Community Pool
- Community Spa
- Bike Trail
Security
- Gated Community
Map
Source: Arizona Regional Multiple Listing Service (ARMLS)
MLS Number: 6814649
APN: 130-28-191
- 7777 E 2nd St Unit 111
- 7777 E Main St Unit 215
- 7777 E Main St Unit 227
- 7777 E Main St Unit 258
- 7713 E 3rd St
- 7727 E 4th St
- 7788 E Main St Unit A-1002
- 4015 N 78th St Unit 135
- 3600 N Hayden Rd Unit 2310
- 3600 N Hayden Rd Unit 3405
- 3600 N Hayden Rd Unit 3002
- 3600 N Hayden Rd Unit 2816
- 3600 N Hayden Rd Unit 3601
- 3500 N Hayden Rd Unit 203
- 3500 N Hayden Rd Unit 2110
- 3500 N Hayden Rd Unit 206
- 3500 N Hayden Rd Unit 801
- 3500 N Hayden Rd Unit 710
- 3500 N Hayden Rd Unit 1603
- 3500 N Hayden Rd Unit 912
