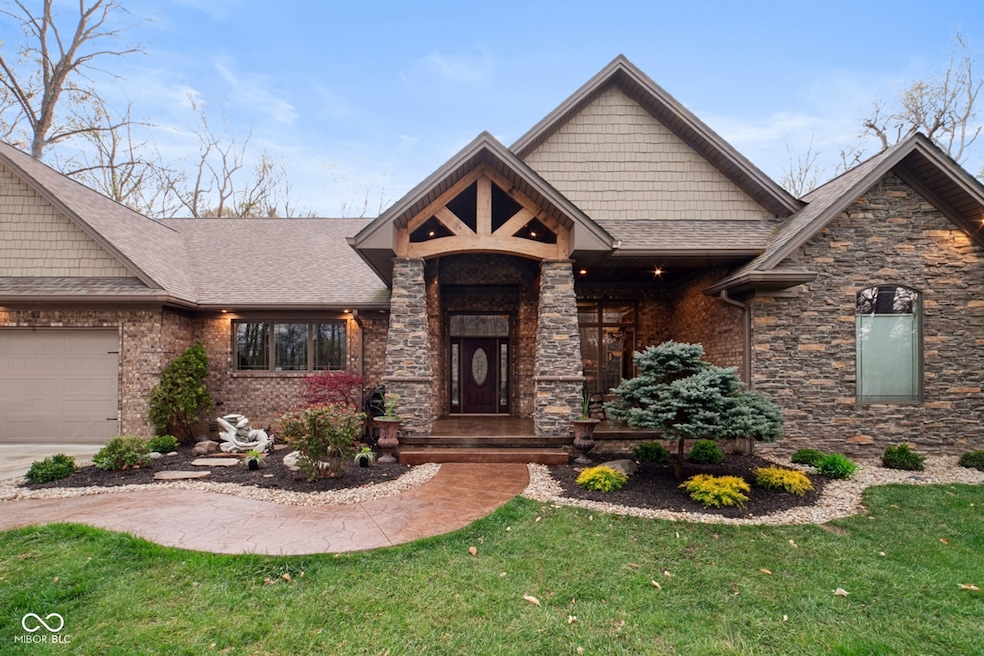7777 E County Road 50 N Seymour, IN 47274
Estimated payment $7,445/month
Highlights
- View of Trees or Woods
- Mature Trees
- No HOA
- Craftsman Architecture
- Wood Flooring
- Double Oven
About This Home
Welcome to 7777 E 50 N, a nearly 5,000 sq ft executive home on 8 private wooded acres. Built in 2013 and awarded Jackson County's Most Efficient Home, this property combines luxury living with energy efficiency, featuring geothermal heating and cooling. Inside, the home offers four spacious bedroom suites each with private bathrooms and walk-in closets. One suite includes a kitchenette, ideal for guests or in-laws. Custom Amish-made cabinetry and detailed woodwork are featured throughout, along with built-in bookcases, window seats, and hardwood floors. The main living area is centered around a large stone wood-burning fireplace and expansive windows with views of the surrounding woods. The chef's kitchen includes granite countertops, a large island, top-tier appliances, and a reverse osmosis water system. The primary suite features heated tile floors, a walk-in marbled shower, a whirlpool tub, and a large walk-in closet. Entertainment is easy with a theater room featuring surround sound and a whole-home speaker system that extends to the decks. Outdoor living includes a large covered porch, a screened-in porch, a lower patio, and a landscaped fire pit area. The land offers ATV trails, a creek, a food plot, a hunting tower, and fruit trees. The 3-car garage includes built-in shelving, a utility sink, and a cedar-lined closet for gear. This one-of-a-kind property offers comfort, privacy, and natural beauty, perfect for those seeking a high-quality home in a peaceful setting. An additional 13.49 acres for sale behind the property.
Listing Agent
1 Percent Lists Indiana Real Estate License #RB23002178 Listed on: 04/16/2025
Home Details
Home Type
- Single Family
Est. Annual Taxes
- $2,058
Year Built
- Built in 2013
Lot Details
- 8 Acre Lot
- Mature Trees
- Wooded Lot
Parking
- 3 Car Attached Garage
Home Design
- Craftsman Architecture
- Brick Exterior Construction
- Poured Concrete
- Cement Siding
- Concrete Perimeter Foundation
- Cedar
- Stone
Interior Spaces
- 1-Story Property
- Woodwork
- Tray Ceiling
- Paddle Fans
- Entrance Foyer
- Family Room with Fireplace
- Combination Kitchen and Dining Room
- Views of Woods
- Washer and Dryer Hookup
Kitchen
- Eat-In Kitchen
- Double Oven
- Electric Cooktop
- Range Hood
- Dishwasher
- ENERGY STAR Qualified Appliances
- Disposal
Flooring
- Wood
- Ceramic Tile
Bedrooms and Bathrooms
- 4 Bedrooms
- Walk-In Closet
- In-Law or Guest Suite
- Dual Vanity Sinks in Primary Bathroom
Finished Basement
- Basement Fills Entire Space Under The House
- Exterior Basement Entry
- 9 Foot Basement Ceiling Height
- Sump Pump with Backup
- Basement Window Egress
Outdoor Features
- Screened Patio
- Fire Pit
Schools
- Seymour Middle School
- Seymour Senior High School
Utilities
- Central Air
- Geothermal Heating and Cooling
- Well
- ENERGY STAR Qualified Water Heater
- Water Purifier
Community Details
- No Home Owners Association
Listing and Financial Details
- Tax Lot 2
- Assessor Parcel Number 365607400011002017
Map
Home Values in the Area
Average Home Value in this Area
Tax History
| Year | Tax Paid | Tax Assessment Tax Assessment Total Assessment is a certain percentage of the fair market value that is determined by local assessors to be the total taxable value of land and additions on the property. | Land | Improvement |
|---|---|---|---|---|
| 2024 | $2,507 | $374,200 | $15,300 | $358,900 |
| 2023 | $2,059 | $322,300 | $14,900 | $307,400 |
| 2022 | $2,230 | $322,200 | $14,500 | $307,700 |
| 2021 | $1,718 | $298,200 | $14,300 | $283,900 |
| 2020 | $1,710 | $301,400 | $14,300 | $287,100 |
| 2019 | $1,759 | $305,000 | $14,600 | $290,400 |
| 2018 | $1,696 | $308,300 | $14,600 | $293,700 |
| 2017 | $2,321 | $349,500 | $14,300 | $335,200 |
| 2016 | $1,906 | $358,900 | $14,400 | $344,500 |
| 2014 | $31 | $4,600 | $1,700 | $2,900 |
Property History
| Date | Event | Price | Change | Sq Ft Price |
|---|---|---|---|---|
| 06/26/2025 06/26/25 | Price Changed | $1,365,000 | -1.4% | $295 / Sq Ft |
| 04/16/2025 04/16/25 | For Sale | $1,385,000 | -- | $300 / Sq Ft |
Purchase History
| Date | Type | Sale Price | Title Company |
|---|---|---|---|
| Interfamily Deed Transfer | -- | -- |
Mortgage History
| Date | Status | Loan Amount | Loan Type |
|---|---|---|---|
| Closed | $318,000 | New Conventional | |
| Closed | $36,500 | New Conventional |
Source: MIBOR Broker Listing Cooperative®
MLS Number: 22032318
APN: 36-56-07-400-011.002-017
- 776 N County Road 850 E
- 459 S State Road 11
- 8604 E County Road 200 N
- 2961 N State Road 11
- 1942 Austin James Ln
- 5243 Chloe Ln
- 7000 E 50 N
- 1977 Sophia Ln
- 1959 Sophia Ln
- 3204 N County Road 900 E
- 3224 N County Road 900 E
- 67 Bittersweet Ct
- 140 Stevens Dr
- 73 S County Road 400 E
- 304 Juliann Dr
- 3507 Queen's Way
- 3503 Queen's Way
- 3475 Queen's Way
- 3515 Queen's Way
- 3511 Queen's Way
- 1240 Jackson Park Place
- 128 E 13th St
- 1021 Stoneridge Dr
- 20 Red Oak Way
- 238 English Ave Unit 238 english ave austin,IN
- 33 N 5th St
- 93 E Green St
- 2327 Creekland Dr
- 2347 Middle View Dr
- 2245 Lakecrest Dr
- 782 Clifty Dr
- 5670 Honey Locust Dr
- 1112 Bitterwood Ct
- 1061 Fontview Dr
- 2000 Charwood Dr
- 4462 Carya Square
- 133 Salzburg Blvd
- 3393 N Country Brook St
- 725 2nd St
- 275 N Marr Rd







