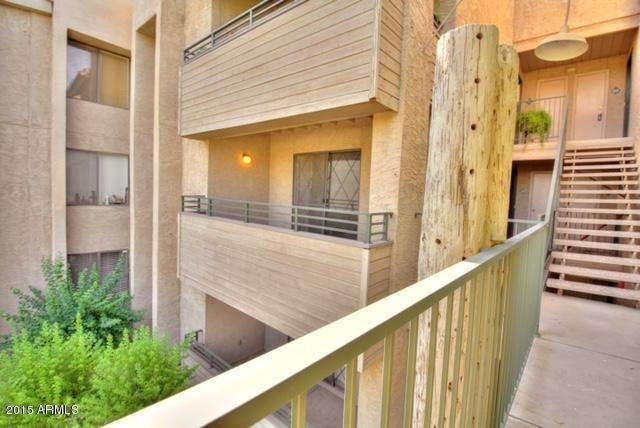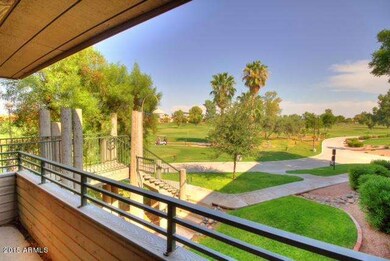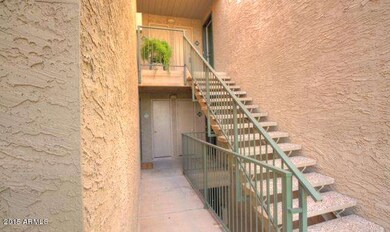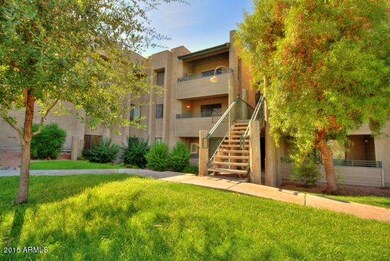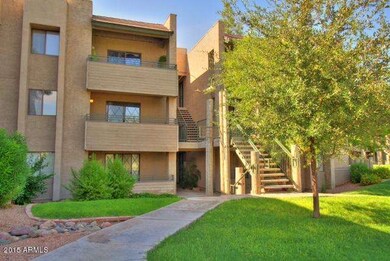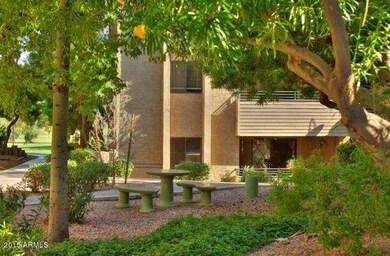
7777 E Main St Unit 227 Scottsdale, AZ 85251
Indian Bend NeighborhoodHighlights
- On Golf Course
- Heated Spa
- Gated Community
- Navajo Elementary School Rated A-
- Gated Parking
- 4.55 Acre Lot
About This Home
As of May 2023Golf Course View! Just a minute from Old Town Scottsdale. Right by some of the country's best dining and even a short bike ride to spring training games. Old town Scottsdale is the valley's premiere tourist area as well as all the finance and technology jobs. Sure you can find lush grounds, a nice fitness center and multiple pools in other communities but they won't have the amazing location one enjoys here. And...who wants to look at a view of condo's or the street...when this unit in on the golf course with it's endless green backdrop. The inside of this unit could be a rental today or be updated to your taste. Click on the 3D Walkthrough under the virtual tour section and you can walk through every inch of the home from your computer or mobile device.
Last Agent to Sell the Property
RE/MAX Excalibur License #SA502994000 Listed on: 09/03/2015

Property Details
Home Type
- Condominium
Est. Annual Taxes
- $744
Year Built
- Built in 1982
Lot Details
- On Golf Course
- End Unit
- Sprinklers on Timer
- Grass Covered Lot
Home Design
- Wood Frame Construction
- Tile Roof
- Built-Up Roof
- Foam Roof
- Stucco
Interior Spaces
- 1,130 Sq Ft Home
- 3-Story Property
- Wet Bar
- Ceiling Fan
- Double Pane Windows
- Solar Screens
- Dishwasher
- Washer and Dryer Hookup
Flooring
- Carpet
- Laminate
- Tile
Bedrooms and Bathrooms
- 2 Bedrooms
- Primary Bathroom is a Full Bathroom
- 2 Bathrooms
Home Security
Parking
- 1 Carport Space
- Gated Parking
- Assigned Parking
- Unassigned Parking
Pool
- Heated Spa
- Heated Pool
Outdoor Features
- Covered patio or porch
- Outdoor Storage
Location
- Unit is below another unit
- Property is near a bus stop
Schools
- Navajo Elementary School
- Mohave Middle School
- Saguaro High School
Utilities
- Refrigerated Cooling System
- Heating Available
- High Speed Internet
- Cable TV Available
Listing and Financial Details
- Tax Lot 227
- Assessor Parcel Number 130-26-181
Community Details
Overview
- Property has a Home Owners Association
- Scottsdale Springs Association, Phone Number (480) 539-1396
- Built by Harbor Point
- Scottsdale Springs Condominiums Subdivision
Recreation
- Golf Course Community
- Heated Community Pool
- Community Spa
- Bike Trail
Security
- Gated Community
- Fire Sprinkler System
Ownership History
Purchase Details
Home Financials for this Owner
Home Financials are based on the most recent Mortgage that was taken out on this home.Purchase Details
Home Financials for this Owner
Home Financials are based on the most recent Mortgage that was taken out on this home.Purchase Details
Home Financials for this Owner
Home Financials are based on the most recent Mortgage that was taken out on this home.Similar Homes in Scottsdale, AZ
Home Values in the Area
Average Home Value in this Area
Purchase History
| Date | Type | Sale Price | Title Company |
|---|---|---|---|
| Warranty Deed | $415,000 | Grand Canyon Title | |
| Warranty Deed | $149,900 | Chicago Title Agency Inc | |
| Warranty Deed | $91,460 | Lawyers Title Of Arizona Inc |
Mortgage History
| Date | Status | Loan Amount | Loan Type |
|---|---|---|---|
| Open | $264,000 | New Conventional | |
| Previous Owner | $55,000 | Credit Line Revolving | |
| Previous Owner | $270,000 | New Conventional | |
| Previous Owner | $221,250 | New Conventional | |
| Previous Owner | $15,000 | Unknown | |
| Previous Owner | $142,405 | New Conventional | |
| Previous Owner | $64,250 | Unknown | |
| Previous Owner | $73,150 | New Conventional |
Property History
| Date | Event | Price | Change | Sq Ft Price |
|---|---|---|---|---|
| 05/04/2025 05/04/25 | For Sale | $380,000 | -8.4% | $336 / Sq Ft |
| 05/18/2023 05/18/23 | Sold | $415,000 | 0.0% | $367 / Sq Ft |
| 04/26/2023 04/26/23 | Pending | -- | -- | -- |
| 04/05/2023 04/05/23 | For Sale | $415,000 | +176.9% | $367 / Sq Ft |
| 10/09/2015 10/09/15 | Sold | $149,900 | 0.0% | $133 / Sq Ft |
| 09/07/2015 09/07/15 | Pending | -- | -- | -- |
| 09/02/2015 09/02/15 | For Sale | $149,900 | -- | $133 / Sq Ft |
Tax History Compared to Growth
Tax History
| Year | Tax Paid | Tax Assessment Tax Assessment Total Assessment is a certain percentage of the fair market value that is determined by local assessors to be the total taxable value of land and additions on the property. | Land | Improvement |
|---|---|---|---|---|
| 2025 | $735 | $12,887 | -- | -- |
| 2024 | $719 | $12,274 | -- | -- |
| 2023 | $719 | $30,360 | $6,070 | $24,290 |
| 2022 | $684 | $22,520 | $4,500 | $18,020 |
| 2021 | $743 | $21,370 | $4,270 | $17,100 |
| 2020 | $736 | $20,080 | $4,010 | $16,070 |
| 2019 | $714 | $17,470 | $3,490 | $13,980 |
| 2018 | $697 | $15,960 | $3,190 | $12,770 |
| 2017 | $658 | $14,330 | $2,860 | $11,470 |
| 2016 | $645 | $13,410 | $2,680 | $10,730 |
| 2015 | $719 | $11,670 | $2,330 | $9,340 |
Agents Affiliated with this Home
-
C
Seller's Agent in 2025
Carrie Warren
United Real Estate Specialists
-
R
Seller's Agent in 2023
Rebecca Keenan
HomeSmart
-
K
Seller's Agent in 2015
Kevin Weil
RE/MAX
-
C
Seller Co-Listing Agent in 2015
Christa Weil
RE/MAX
Map
Source: Arizona Regional Multiple Listing Service (ARMLS)
MLS Number: 5329385
APN: 130-26-181
- 7777 E Main St Unit 259
- 7777 E Main St Unit 215
- 7777 E Main St Unit 143
- 7788 E Main St Unit A-1002
- 7777 E 2nd St Unit 303
- 3600 N Hayden Rd Unit 2310
- 3600 N Hayden Rd Unit 3405
- 3600 N Hayden Rd Unit 3002
- 3600 N Hayden Rd Unit 2816
- 3600 N Hayden Rd Unit 3601
- 3507 N Kalarama Ave
- 3500 N Hayden Rd Unit 203
- 3500 N Hayden Rd Unit 2110
- 3500 N Hayden Rd Unit 206
- 3500 N Hayden Rd Unit 801
- 3500 N Hayden Rd Unit 710
- 3500 N Hayden Rd Unit 1603
- 3500 N Hayden Rd Unit 912
- 3500 N Hayden Rd Unit 2109
- 8038 E Clarendon Ave
