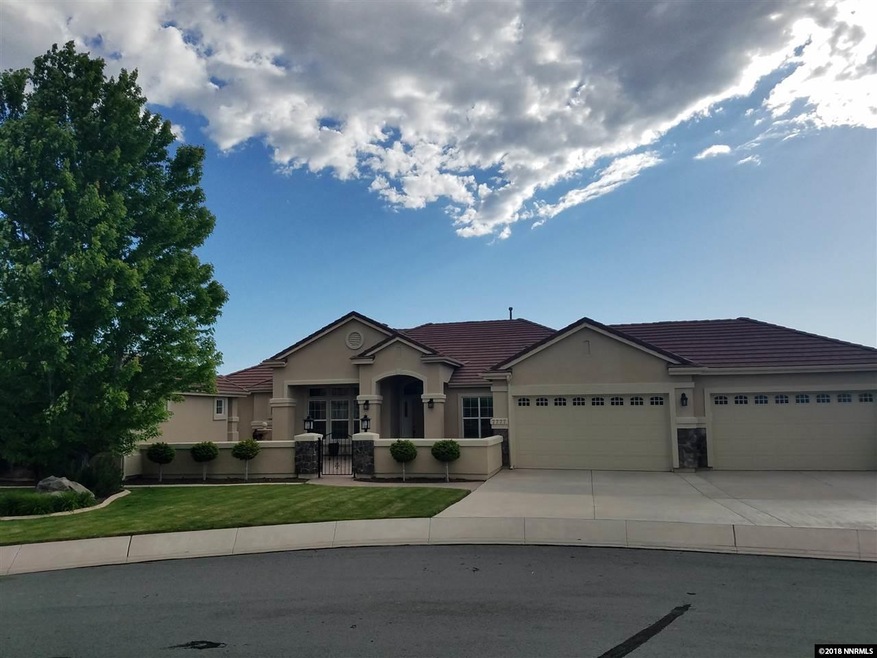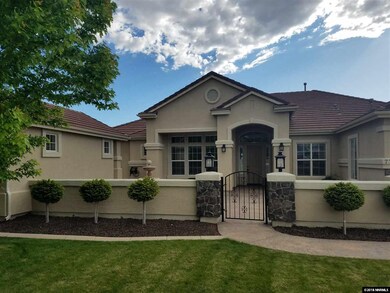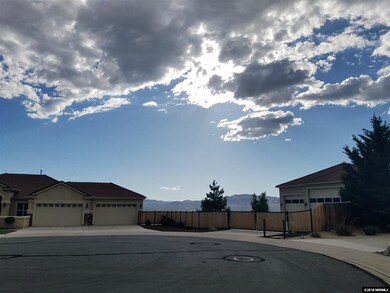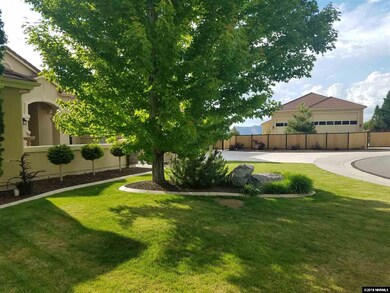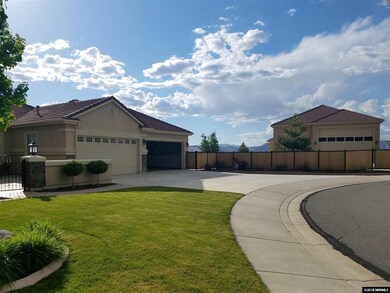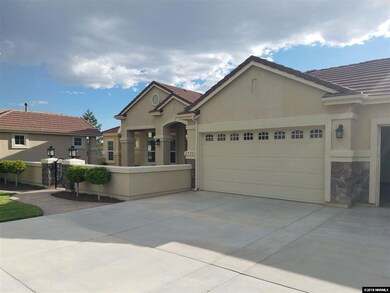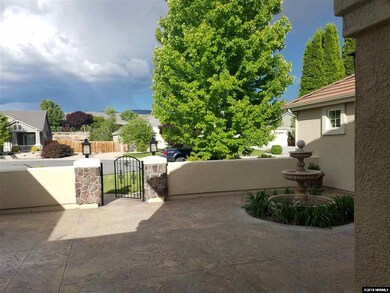
7777 Rustler Ct Sparks, NV 89436
Wingfield Springs NeighborhoodHighlights
- RV Garage
- 1.01 Acre Lot
- High Ceiling
- City View
- Separate Formal Living Room
- Great Room
About This Home
As of July 2018Located in a desirable area, close to shops, restaurants, parks and schools, this gem of a home awaits the discerning buyer. Fresh paint in neutral tones, ready for your personal touches. Gleaming Travertine floors and luxuries vinyl tile throughout the home. Plantation shutters compliment the vaulted bricked entrance ceiling. Matched stainless Thermador appliances and polished granite slab in the kitchen, with Knotty Hickory cabinetry, a chef's delight!, Walk through the double door entrance into the master suite, the accessed tray ceiling with recessed lighting is magnificent. The master bath features double sinks, a custom Travertine shower with Hansgrohe side-wall and rain shower heads, and an inviting soaking tube. The large walk-in closet is custom designed with Knotty Hickory cabinetry. Walk into the large laundry room and be prepared to be impressed, travertine tile custom cabinets and a dog washing station too! A beautiful detached private 280 sq ft casita has newly upgraded carpet and paint with its own full bath and closet. Fire sprinklers throughout the home and casita is just an added safety feature. This home sits on over an acre of well-manicured, low maintenance land with picturesque views of the Spanish Springs Valley and Sierra Mountains. Mature landscaping with concrete curbing, stamped concrete patio that's covered. Enjoy raising your own food in the large raised concrete walled and sprinklered flower/vegetable garden. The backyard wet bar with a forty-eight-inch built-in Fire Magic gas grill was made for entertaining. Relax around your gas fire pit in your very own luxurious backyard! That's not all, I haven't even mentioned the 40' x 60' detached RV garage. If need or just want extra room for RV's, boats, cars or storage this is it. The garage is amazing and has plenty of room for whatever you decide you want to do with the massive space. This beautiful home has so much more to offer, a must see!
Last Agent to Sell the Property
Haute Properties NV License #S.171918 Listed on: 06/02/2018

Home Details
Home Type
- Single Family
Est. Annual Taxes
- $6,420
Year Built
- Built in 2003
Lot Details
- 1.01 Acre Lot
- Cul-De-Sac
- Back Yard Fenced
- Landscaped
- Level Lot
- Front and Back Yard Sprinklers
- Sprinklers on Timer
- Property is zoned PD
HOA Fees
- $38 Monthly HOA Fees
Parking
- 10 Car Garage
- Tandem Parking
- Garage Door Opener
- RV Garage
Property Views
- City
- Woods
- Mountain
- Desert
- Valley
Home Design
- Slab Foundation
- Pitched Roof
- Tile Roof
- Stick Built Home
- Stucco
Interior Spaces
- 3,854 Sq Ft Home
- 1-Story Property
- High Ceiling
- Ceiling Fan
- Gas Fireplace
- Double Pane Windows
- Vinyl Clad Windows
- Family Room with Fireplace
- Great Room
- Separate Formal Living Room
- Travertine
Kitchen
- Breakfast Area or Nook
- Breakfast Bar
- Built-In Oven
- Gas Cooktop
- Microwave
- Dishwasher
- No Kitchen Appliances
Bedrooms and Bathrooms
- 6 Bedrooms
- Walk-In Closet
- 4 Full Bathrooms
- Dual Sinks
- Primary Bathroom includes a Walk-In Shower
- Garden Bath
Laundry
- Laundry Room
- Sink Near Laundry
- Laundry Cabinets
- Shelves in Laundry Area
Home Security
- Security System Owned
- Fire and Smoke Detector
- Fire Sprinkler System
Accessible Home Design
- Roll-in Shower
- No Interior Steps
- Level Entry For Accessibility
Outdoor Features
- Patio
- Built-In Barbecue
Schools
- Spanish Springs Elementary School
- Shaw Middle School
- Spanish Springs High School
Utilities
- Heating System Uses Natural Gas
- Gas Water Heater
- Internet Available
- Phone Available
- Satellite Dish
- Cable TV Available
Community Details
- $250 HOA Transfer Fee
- Highlands At Cimmaron East Association, Phone Number (775) 828-3664
- Maintained Community
- The community has rules related to covenants, conditions, and restrictions
- Greenbelt
Listing and Financial Details
- Home warranty included in the sale of the property
- Assessor Parcel Number 08447016
Ownership History
Purchase Details
Home Financials for this Owner
Home Financials are based on the most recent Mortgage that was taken out on this home.Purchase Details
Home Financials for this Owner
Home Financials are based on the most recent Mortgage that was taken out on this home.Purchase Details
Home Financials for this Owner
Home Financials are based on the most recent Mortgage that was taken out on this home.Purchase Details
Home Financials for this Owner
Home Financials are based on the most recent Mortgage that was taken out on this home.Similar Homes in Sparks, NV
Home Values in the Area
Average Home Value in this Area
Purchase History
| Date | Type | Sale Price | Title Company |
|---|---|---|---|
| Bargain Sale Deed | $890,000 | First Centennial Reno | |
| Bargain Sale Deed | $750,000 | Stewart Title Of Northern Nv | |
| Interfamily Deed Transfer | -- | Ticor Title Of Nevada Inc | |
| Bargain Sale Deed | $1,358,466 | First American Title |
Mortgage History
| Date | Status | Loan Amount | Loan Type |
|---|---|---|---|
| Open | $676,000 | New Conventional | |
| Previous Owner | $600,000 | Unknown | |
| Previous Owner | $470,000 | Negative Amortization | |
| Previous Owner | $170,000 | Unknown |
Property History
| Date | Event | Price | Change | Sq Ft Price |
|---|---|---|---|---|
| 08/14/2025 08/14/25 | Price Changed | $1,600,000 | -5.9% | $415 / Sq Ft |
| 05/14/2025 05/14/25 | Price Changed | $1,700,000 | -9.5% | $441 / Sq Ft |
| 04/17/2025 04/17/25 | For Sale | $1,877,777 | +111.0% | $487 / Sq Ft |
| 07/26/2018 07/26/18 | Sold | $890,000 | -1.1% | $231 / Sq Ft |
| 06/09/2018 06/09/18 | Pending | -- | -- | -- |
| 06/02/2018 06/02/18 | For Sale | $899,900 | -- | $233 / Sq Ft |
Tax History Compared to Growth
Tax History
| Year | Tax Paid | Tax Assessment Tax Assessment Total Assessment is a certain percentage of the fair market value that is determined by local assessors to be the total taxable value of land and additions on the property. | Land | Improvement |
|---|---|---|---|---|
| 2025 | $9,278 | $349,380 | $71,206 | $278,174 |
| 2024 | $8,395 | $343,415 | $61,740 | $281,675 |
| 2023 | $6,099 | $335,301 | $70,756 | $264,545 |
| 2022 | $8,151 | $280,953 | $62,524 | $218,429 |
| 2021 | $7,925 | $268,514 | $50,290 | $218,224 |
| 2020 | $7,686 | $268,946 | $49,530 | $219,416 |
| 2019 | $7,453 | $258,870 | $47,523 | $211,347 |
| 2018 | $6,612 | $229,710 | $40,663 | $189,047 |
| 2017 | $6,420 | $228,759 | $39,174 | $189,585 |
| 2016 | $6,260 | $215,597 | $36,131 | $179,466 |
| 2015 | $1,576 | $208,894 | $36,325 | $172,569 |
| 2014 | $6,067 | $185,712 | $32,190 | $153,522 |
| 2013 | -- | $162,470 | $28,560 | $133,910 |
Agents Affiliated with this Home
-
Scott Shandrew

Seller's Agent in 2025
Scott Shandrew
Chase International-Damonte
(775) 830-1333
1 in this area
37 Total Sales
-
Dan Brown
D
Seller's Agent in 2018
Dan Brown
Haute Properties NV
(775) 287-4691
3 in this area
34 Total Sales
Map
Source: Northern Nevada Regional MLS
MLS Number: 180007635
APN: 084-470-16
- 8800 Eaglenest Rd
- 7797 Rhythm Cir
- 7718 Rhythm Cir
- 3720 Zoroaster Ct
- 7354 Phoenix Dr
- 3461 Tavira Ct
- 3112 Minino Ct
- 3123 Minino Ct
- 7316 Lacerta Dr
- 7861 Cantabria Dr
- 7706 Cerritos Cir
- 7220 Windswept Loop
- 7221 Windswept Loop
- 7816 Casarey Ct
- 7685 Avila Ct
- 3701 Early Dawn Dr
- 7480 Windswept Loop
- 7745 Gato Ct Unit 5
- 7175 Fox Wood Ln
- 7980 Teruel Ct
