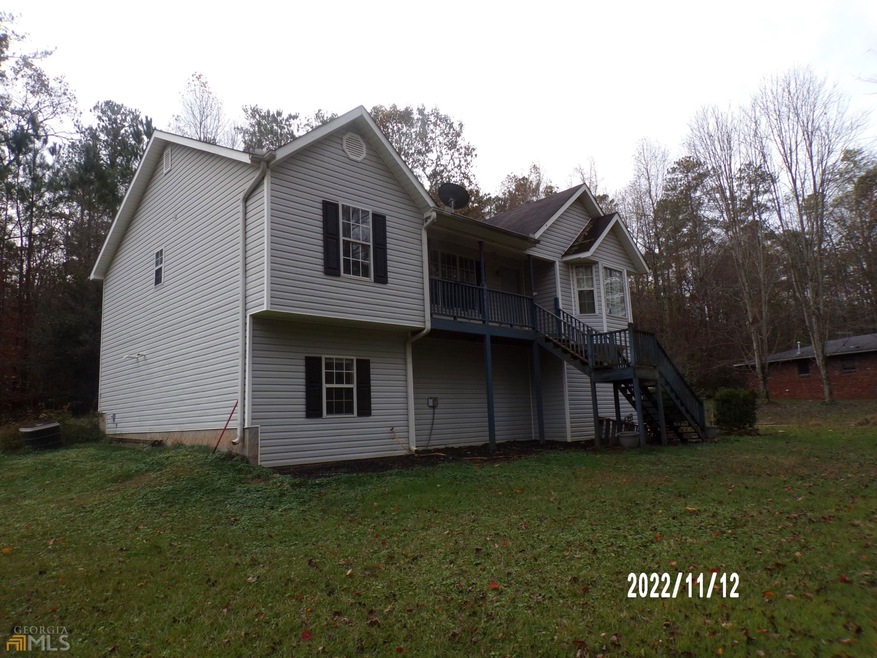
7778 Post Rd Winston, GA 30187
Highlights
- Private Lot
- Ranch Style House
- No HOA
- South Douglas Elementary School Rated A-
- 1 Fireplace
- Formal Dining Room
About This Home
As of April 2023Awesome opportunity to own TWO homes in South Douglas County!! Main house is move in ready even including appliances! 4 bedrooms and 2 baths, new paint throughout and new countertops in kitchen. Second home is 4 sides brick with 3 beds and 1/1/2 baths. This one needs work, but would make a great rental property or for large family after renovations are complete. 4 acres of privacy for you to enjoy in the #1 school district in the county!
Home Details
Home Type
- Single Family
Est. Annual Taxes
- $1,835
Year Built
- Built in 1999
Lot Details
- 3.9 Acre Lot
- Private Lot
- Level Lot
Parking
- Garage
Home Design
- Ranch Style House
- Composition Roof
- Vinyl Siding
Interior Spaces
- Ceiling Fan
- 1 Fireplace
- Formal Dining Room
Kitchen
- Oven or Range
- Dishwasher
Flooring
- Carpet
- Laminate
Bedrooms and Bathrooms
- 4 Bedrooms | 3 Main Level Bedrooms
- Split Bedroom Floorplan
- Walk-In Closet
- 2 Full Bathrooms
- Soaking Tub
- Separate Shower
Laundry
- Laundry in Garage
- Dryer
- Washer
Basement
- Partial Basement
- Interior and Exterior Basement Entry
- Natural lighting in basement
Schools
- South Douglas Elementary School
- Fairplay Middle School
- Alexander High School
Utilities
- Central Heating and Cooling System
- Electric Water Heater
- Septic Tank
- High Speed Internet
- Cable TV Available
Community Details
- No Home Owners Association
Listing and Financial Details
- Tax Lot 119
Ownership History
Purchase Details
Home Financials for this Owner
Home Financials are based on the most recent Mortgage that was taken out on this home.Purchase Details
Home Financials for this Owner
Home Financials are based on the most recent Mortgage that was taken out on this home.Similar Homes in Winston, GA
Home Values in the Area
Average Home Value in this Area
Purchase History
| Date | Type | Sale Price | Title Company |
|---|---|---|---|
| Quit Claim Deed | -- | None Listed On Document | |
| Special Warranty Deed | $315,000 | None Listed On Document | |
| Quit Claim Deed | -- | -- |
Mortgage History
| Date | Status | Loan Amount | Loan Type |
|---|---|---|---|
| Open | $252,000 | New Conventional | |
| Previous Owner | $107,000 | New Conventional | |
| Previous Owner | $140,000 | Stand Alone Second | |
| Previous Owner | $48,000 | Stand Alone Second | |
| Previous Owner | $105,500 | Stand Alone Refi Refinance Of Original Loan | |
| Previous Owner | $29,000 | New Conventional |
Property History
| Date | Event | Price | Change | Sq Ft Price |
|---|---|---|---|---|
| 04/04/2023 04/04/23 | Sold | $315,000 | 0.0% | $198 / Sq Ft |
| 03/21/2023 03/21/23 | Pending | -- | -- | -- |
| 03/01/2023 03/01/23 | For Sale | $315,000 | +26.0% | $198 / Sq Ft |
| 12/29/2022 12/29/22 | Sold | $250,000 | -16.1% | $157 / Sq Ft |
| 12/15/2022 12/15/22 | Pending | -- | -- | -- |
| 12/01/2022 12/01/22 | For Sale | $298,000 | 0.0% | $187 / Sq Ft |
| 11/28/2022 11/28/22 | Pending | -- | -- | -- |
| 11/15/2022 11/15/22 | For Sale | $298,000 | -- | $187 / Sq Ft |
Tax History Compared to Growth
Tax History
| Year | Tax Paid | Tax Assessment Tax Assessment Total Assessment is a certain percentage of the fair market value that is determined by local assessors to be the total taxable value of land and additions on the property. | Land | Improvement |
|---|---|---|---|---|
| 2024 | $2,697 | $85,720 | $17,440 | $68,280 |
| 2023 | $2,697 | $85,720 | $17,440 | $68,280 |
| 2022 | $2,213 | $67,960 | $13,400 | $54,560 |
| 2021 | $1,834 | $56,240 | $13,400 | $42,840 |
| 2020 | $1,865 | $56,240 | $13,400 | $42,840 |
| 2019 | $1,707 | $55,120 | $13,400 | $41,720 |
| 2018 | $1,560 | $53,920 | $13,400 | $40,520 |
| 2017 | $1,383 | $46,880 | $11,600 | $35,280 |
| 2016 | $1,235 | $41,600 | $10,560 | $31,040 |
| 2015 | $1,246 | $41,400 | $10,760 | $30,640 |
| 2014 | $1,246 | $40,440 | $13,480 | $26,960 |
| 2013 | -- | $40,360 | $13,480 | $26,880 |
Agents Affiliated with this Home
-
Joanna Dowda

Seller's Agent in 2023
Joanna Dowda
Century 21 Novus Realty
(678) 480-2613
36 Total Sales
-
Richard Clarke
R
Buyer's Agent in 2023
Richard Clarke
Your Home Sold Guaranteed Realty
(478) 494-1648
64 Total Sales
-
Angie Henry

Seller's Agent in 2022
Angie Henry
The Realty Group
(770) 789-9228
25 Total Sales
Map
Source: Georgia MLS
MLS Number: 20086940
APN: 9035-01-1-0-059
- 7947 Post Rd
- 8758 Daer Water Dr
- 8915 Tweeddale Dr
- 8911 Ochil Ln
- 8906 E Carroll Rd
- 8050 Tristan Way
- 8990 Tweeddale Dr
- 9001 E Carroll Rd Unit 1
- 8870 Dornoch Cir
- 7532 Milford Place
- 9013 Dornoch Cir
- 8007 Wishaw Ct
- 8291 E Highway 5
- 8754 St Andrews Pkwy
- 8834 St Andrews Pkwy
- 8854 St Andrews Pkwy
- 8864 Saint Andrews Pkwy
