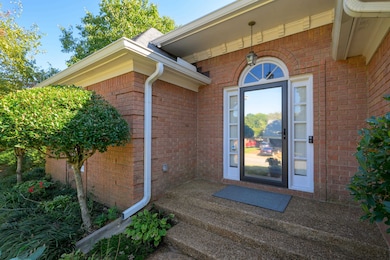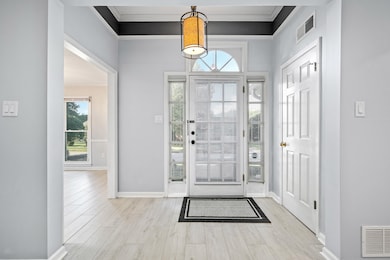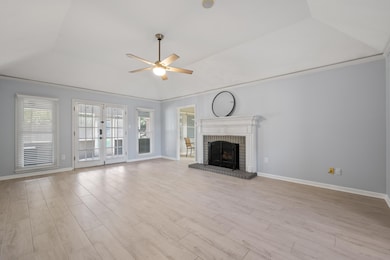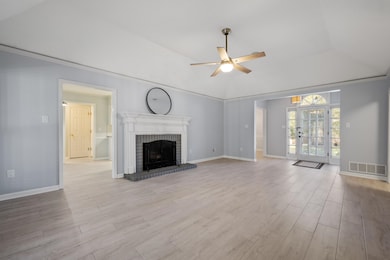7779 Killdeer Ln Cordova, TN 38016
Cordova NeighborhoodEstimated payment $2,027/month
Highlights
- Updated Kitchen
- Traditional Architecture
- Separate Formal Living Room
- Vaulted Ceiling
- 1 Fireplace
- Covered Patio or Porch
About This Home
MOTIVATED SELLERS!!! Enjoy convenient and stress-free living in this phenomenal all brick, completely turn-key home! Step inside and you will find an inviting and functional split-bedroom floor plan with plenty of space, renovated from top to bottom. Updated kitchen, bathrooms, and living spaces complete with luxurious ceramic tile flooring throughout. Enjoy peace of mind with newer systems, energy efficient vinyl windows, 5 year old roof and stainless steel appliances. All upgraded with you in mind! Backyard is fully fenced and features covered and enclosed patio plus beautifully maintained landscaping. Come and see the long list of incredible things this property has to offer for yourself today!
Home Details
Home Type
- Single Family
Est. Annual Taxes
- $1,834
Year Built
- Built in 1989
Lot Details
- 0.34 Acre Lot
- Wood Fence
- Landscaped
- Level Lot
Home Design
- Traditional Architecture
Interior Spaces
- 1,931 Sq Ft Home
- 1-Story Property
- Popcorn or blown ceiling
- Vaulted Ceiling
- 1 Fireplace
- Double Pane Windows
- Separate Formal Living Room
- Dining Room
- Tile Flooring
- Storm Doors
- Washer and Dryer Hookup
Kitchen
- Updated Kitchen
- Eat-In Kitchen
Bedrooms and Bathrooms
- 4 Main Level Bedrooms
- Split Bedroom Floorplan
- 2 Full Bathrooms
- Double Vanity
- Bathtub With Separate Shower Stall
Parking
- 2 Car Garage
- Front Facing Garage
- Driveway
Additional Features
- Covered Patio or Porch
- Central Heating and Cooling System
Community Details
- Hunters Hollow Sec H 2 Subdivision
Listing and Financial Details
- Assessor Parcel Number 096504 B00004
Map
Home Values in the Area
Average Home Value in this Area
Tax History
| Year | Tax Paid | Tax Assessment Tax Assessment Total Assessment is a certain percentage of the fair market value that is determined by local assessors to be the total taxable value of land and additions on the property. | Land | Improvement |
|---|---|---|---|---|
| 2025 | $1,834 | $72,650 | $16,450 | $56,200 |
| 2024 | $1,834 | $54,100 | $10,450 | $43,650 |
| 2023 | $3,296 | $54,100 | $10,450 | $43,650 |
| 2022 | $3,296 | $54,100 | $10,450 | $43,650 |
| 2021 | $1,866 | $54,100 | $10,450 | $43,650 |
| 2020 | $2,868 | $39,575 | $10,450 | $29,125 |
| 2019 | $1,265 | $39,575 | $10,450 | $29,125 |
| 2018 | $1,265 | $39,575 | $10,450 | $29,125 |
| 2017 | $1,295 | $39,575 | $10,450 | $29,125 |
| 2016 | $1,497 | $34,250 | $0 | $0 |
| 2014 | $1,497 | $34,250 | $0 | $0 |
Property History
| Date | Event | Price | List to Sale | Price per Sq Ft | Prior Sale |
|---|---|---|---|---|---|
| 11/05/2025 11/05/25 | Price Changed | $355,000 | -5.3% | $184 / Sq Ft | |
| 10/08/2025 10/08/25 | For Sale | $374,900 | +127.2% | $194 / Sq Ft | |
| 01/06/2020 01/06/20 | Sold | $165,000 | -2.9% | $92 / Sq Ft | View Prior Sale |
| 12/13/2019 12/13/19 | Pending | -- | -- | -- | |
| 11/29/2019 11/29/19 | For Sale | $170,000 | 0.0% | $94 / Sq Ft | |
| 11/21/2019 11/21/19 | Pending | -- | -- | -- | |
| 10/25/2019 10/25/19 | For Sale | $170,000 | -- | $94 / Sq Ft |
Purchase History
| Date | Type | Sale Price | Title Company |
|---|---|---|---|
| Warranty Deed | $165,000 | Realty Title | |
| Warranty Deed | $132,000 | None Available |
Mortgage History
| Date | Status | Loan Amount | Loan Type |
|---|---|---|---|
| Open | $148,500 | New Conventional | |
| Previous Owner | $128,653 | FHA |
Source: Memphis Area Association of REALTORS®
MLS Number: 10207312
APN: 09-6504-B0-0004
- 1475 Killdeer Cove
- 1466 Fox Trace Dr
- 1593 Lacewing Trace Ln
- 7730 Ivy Mist Cove W
- 7693 Killdeer Ln
- 7646 Dexter Run Cir
- 1618 E Southfield Cir
- 1311 Fox Trace Dr
- 1592 W Southfield Cir Unit 52
- 7598 Fairway Forest Dr N
- 7999 Club Center Dr
- 2288 Germantown Dr
- 1289 Brady Hollow Ln
- 1218 Cordova Green Dr
- 1520 Cider House Ln
- 7871 Brady Creek Cove
- 7486 Apple Yard Ln
- 1268 Winter Springs Ln
- 7520 Crystal Lake Dr
- 1655 S Ryamar Cove
- 7782 Killdeer Ln
- 7598 Dexter Manor Dr
- 7935 Club Dr
- 1261 Fox Trace Dr
- 1506 Appling Wood Cove S
- 7755 Antler Cove W
- 1505 Dexter Lake Dr
- 1470 Cider House Ln
- 1501 Cider House Ln
- 7965 Humphreys Hill Dr
- 1392 Equestrian Dr
- 1441 Sandy Stone Ln
- 8112 Country Mill Cove
- 7411 Appling Rain Dr
- 8139 Creek Way Cove
- 7801 Autumn Creek Dr
- 1343 Appling Rd
- 8110 Cordova Center Dr
- 1388 Hardwood Trail
- 8276 Red Creek Dr







