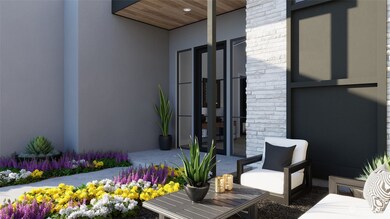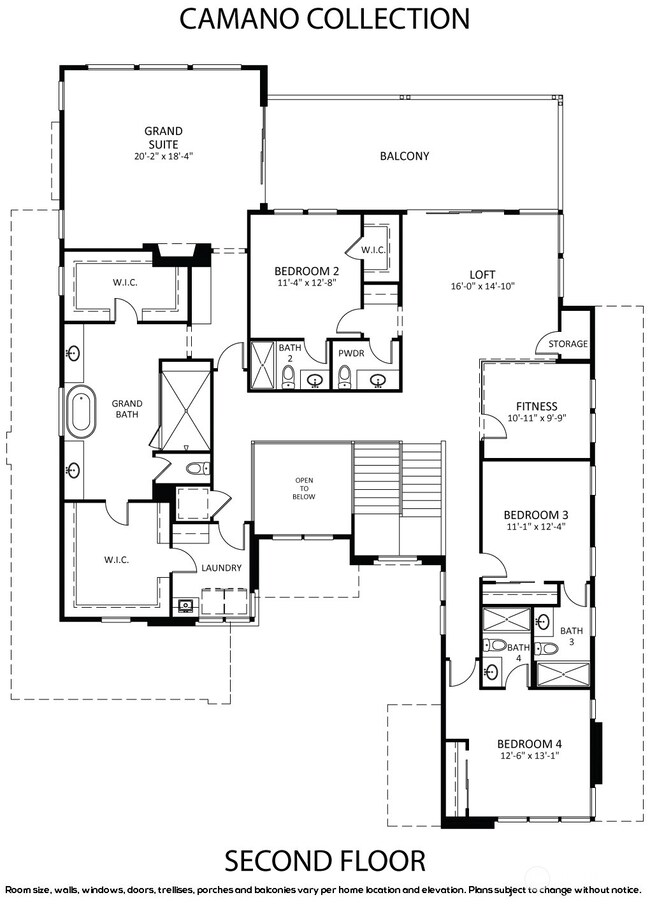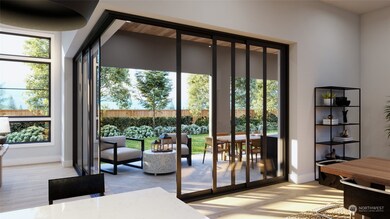
$3,998,990
- 4 Beds
- 7 Baths
- 5,099 Sq Ft
- 17281 SE 43rd St
- Bellevue, WA
Situated atop Lakemont, this NW Contemporary builder owned home offers stunning views of the Lake Sammamish and Mt. Baker, spanning 5,099sqft, the home features 4 bedrooms and 4.5 luxurious bathrooms, Restoration Hardware lighting & hardware throughout plus Bellmont Cabinets. The chef's kitchen features a full Miele appliance package that flows into a light-filled great room perfect for
Kris Conover Windermere Real Estate/East






