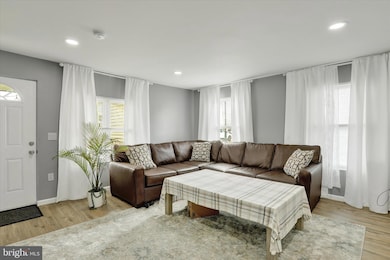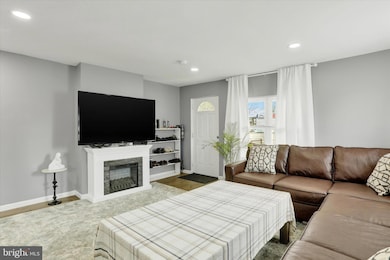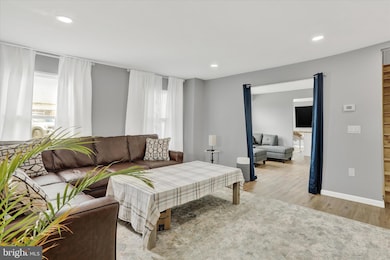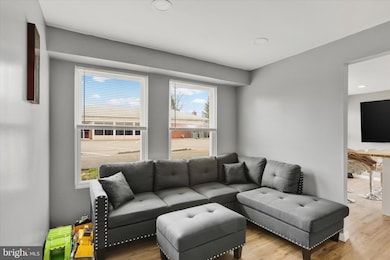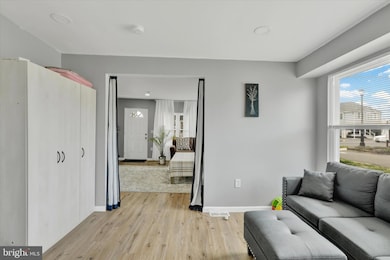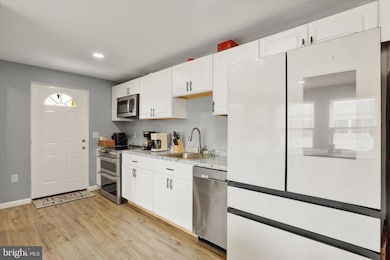
778 Bristol Pike Bensalem, PA 19020
Bensalem NeighborhoodEstimated payment $2,393/month
Highlights
- Traditional Architecture
- Stainless Steel Appliances
- Bathtub with Shower
- No HOA
- Eat-In Kitchen
- Patio
About This Home
Fully Renovated 3-Bedroom, 2-Bath Twin – Like New! Step into this beautifully renovated 3-bedroom, 2-bath twin home, where every detail has been thoughtfully updated to offer modern style and comfort. From the moment you arrive, you'll notice the brand-new roof, fresh siding, and new windows, enhancing both curb appeal and energy efficiency. Inside, the home features all-new flooring that flows seamlessly throughout, creating a warm and inviting atmosphere. The kitchen has been completely remodeled, featuring sleek countertops, stylish cabinetry, and updated appliances, making it a perfect space for cooking and entertaining. Both bathrooms have been tastefully redesigned with contemporary finishes, adding a touch of luxury. Additional highlights include an updated electrical panel, two brand-new HVAC units for optimal climate control, and recessed lighting throughout the home. The Bonus room provides valuable extra storage, ensuring you have plenty of room for all your belongings or an additional bedroom or living space. Outside, enjoy the convenience of off-street parking, offering easy access and added privacy. With every inch of this home thoughtfully updated, it is truly move-in ready. Don’t miss your chance to make it yours—schedule a showing today!
Townhouse Details
Home Type
- Townhome
Est. Annual Taxes
- $4,866
Year Built
- Built in 1988
Lot Details
- 7,316 Sq Ft Lot
- Lot Dimensions are 31.00 x 236.00
- Property is in excellent condition
Home Design
- Semi-Detached or Twin Home
- Traditional Architecture
- Architectural Shingle Roof
- Vinyl Siding
Interior Spaces
- 1,832 Sq Ft Home
- Property has 2 Levels
- Recessed Lighting
- Living Room
- Dining Room
- Luxury Vinyl Plank Tile Flooring
- Partial Basement
Kitchen
- Eat-In Kitchen
- Electric Oven or Range
- Microwave
- Dishwasher
- Stainless Steel Appliances
- Kitchen Island
Bedrooms and Bathrooms
- 3 Bedrooms
- Bathtub with Shower
Laundry
- Laundry on main level
- Stacked Washer and Dryer
Parking
- Paved Parking
- On-Street Parking
- Off-Street Parking
Utilities
- 90% Forced Air Zoned Heating and Cooling System
- Tankless Water Heater
- Natural Gas Water Heater
Additional Features
- More Than Two Accessible Exits
- Patio
Community Details
- No Home Owners Association
Listing and Financial Details
- Tax Lot 018
- Assessor Parcel Number 02-029-018
Map
Home Values in the Area
Average Home Value in this Area
Tax History
| Year | Tax Paid | Tax Assessment Tax Assessment Total Assessment is a certain percentage of the fair market value that is determined by local assessors to be the total taxable value of land and additions on the property. | Land | Improvement |
|---|---|---|---|---|
| 2024 | $2,270 | $10,400 | $7,000 | $3,400 |
| 2023 | $2,206 | $10,400 | $7,000 | $3,400 |
| 2022 | $2,193 | $10,400 | $7,000 | $3,400 |
| 2021 | $2,193 | $10,400 | $7,000 | $3,400 |
| 2020 | $2,171 | $10,400 | $7,000 | $3,400 |
| 2019 | $2,123 | $10,400 | $7,000 | $3,400 |
| 2018 | $2,074 | $10,400 | $7,000 | $3,400 |
| 2017 | $2,061 | $10,400 | $7,000 | $3,400 |
| 2016 | $2,061 | $10,400 | $7,000 | $3,400 |
| 2015 | -- | $10,400 | $7,000 | $3,400 |
| 2014 | -- | $10,400 | $7,000 | $3,400 |
Property History
| Date | Event | Price | Change | Sq Ft Price |
|---|---|---|---|---|
| 05/26/2025 05/26/25 | For Sale | $350,000 | -1.4% | $191 / Sq Ft |
| 05/05/2025 05/05/25 | Price Changed | $355,000 | -2.7% | $194 / Sq Ft |
| 04/21/2025 04/21/25 | Price Changed | $365,000 | -2.7% | $199 / Sq Ft |
| 04/03/2025 04/03/25 | For Sale | $375,000 | -- | $205 / Sq Ft |
Purchase History
| Date | Type | Sale Price | Title Company |
|---|---|---|---|
| Deed | $73,000 | New Title Company Name | |
| Interfamily Deed Transfer | -- | None Available | |
| Quit Claim Deed | -- | -- |
Similar Homes in the area
Source: Bright MLS
MLS Number: PABU2091394
APN: 02-029-018
- 1080 Buttonwood Ave
- 520 Bristol Pike Unit 46
- 1139 Buttonwood Ave
- 648 State Rd
- 9980 Crestmont Ave
- 9978 Crestmont Ave
- 4200 Lyman Dr
- 3699 N Hereford Ln Unit C
- 3719 Daner Ln
- 1126 Evelyn Ave
- 3658 N Hereford Ln
- 1098 Whittier Ave
- 3744 S Hereford Ln
- 3605 Essex Ln
- 3609 Essex Ln
- 3701 Barner Place
- 3583 Nottingham Ln
- 3548 Gloucester Ln
- 1236 Whittier Ave
- 3974 Rowena Dr

