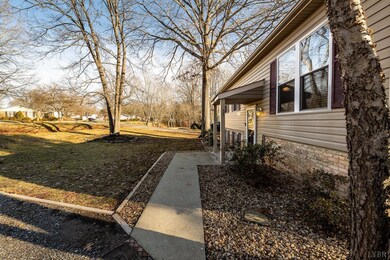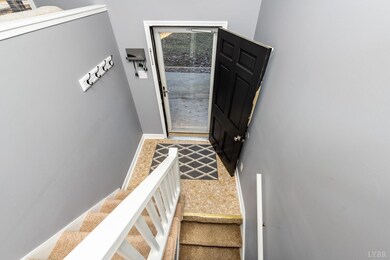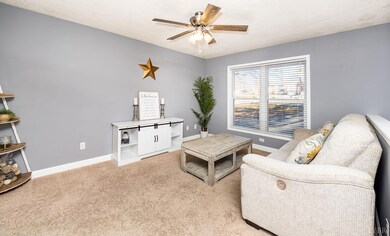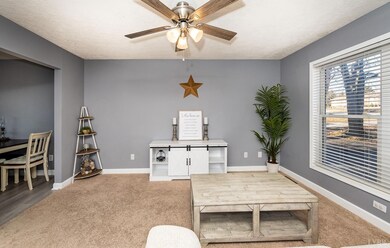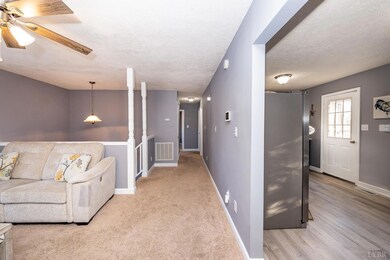
778 Doss Rd Concord, VA 24538
Highlights
- Main Floor Bedroom
- En-Suite Primary Bedroom
- Outdoor Storage
- Storm Windows
- Garden
- Landscaped
About This Home
As of February 2023Split foyer located in Campbell County with low taxes and lots of updates recently made. The entire home has had fresh paint added throughout the upper and lower level of the home. The kitchen has been modernized with two tone cabinets, quartz countertops as well as stainless steel appliances. Off the kitchen is your large rear deck with trex decking and vinyl handrails. Upstairs are three bedrooms with a shared bath on the hall. As you go downstairs you have a second entertaining space or perfect for a kids play area with storage under the steps as well as a laundry closet. Your fourth bedroom is also below grade with it's own en-suite and a double closet! As you walk out your basement door you will notice the brand new fire pit perfect for enjoying the evenings under the stars. Don't miss your chance to buy this move in ready home.
Last Agent to Sell the Property
Cornerstone Realty Group Inc. License #0225225837 Listed on: 01/12/2023
Last Buyer's Agent
Liz Pino
eXp Realty LLC-Fredericksburg License #0225245487

Home Details
Home Type
- Single Family
Est. Annual Taxes
- $726
Year Built
- Built in 1974
Lot Details
- 0.41 Acre Lot
- Landscaped
- Garden
Home Design
- Split Level Home
- Shingle Roof
Interior Spaces
- 1,750 Sq Ft Home
- 2-Story Property
- Ceiling Fan
- Attic Access Panel
- Washer and Dryer Hookup
Kitchen
- Electric Range
- Microwave
- Dishwasher
Flooring
- Carpet
- Vinyl Plank
- Vinyl
Bedrooms and Bathrooms
- 4 Bedrooms
- Main Floor Bedroom
- En-Suite Primary Bedroom
Finished Basement
- Heated Basement
- Walk-Out Basement
- Basement Fills Entire Space Under The House
- Interior and Exterior Basement Entry
- Laundry in Basement
Home Security
- Storm Windows
- Storm Doors
- Fire and Smoke Detector
Outdoor Features
- Outdoor Storage
Schools
- Concord Elementary School
- Rustburg Midl Middle School
- Rustburg High School
Utilities
- Heat Pump System
- Electric Water Heater
- Septic Tank
- Cable TV Available
Listing and Financial Details
- Assessor Parcel Number 18C-3-4
Ownership History
Purchase Details
Home Financials for this Owner
Home Financials are based on the most recent Mortgage that was taken out on this home.Purchase Details
Home Financials for this Owner
Home Financials are based on the most recent Mortgage that was taken out on this home.Similar Homes in the area
Home Values in the Area
Average Home Value in this Area
Purchase History
| Date | Type | Sale Price | Title Company |
|---|---|---|---|
| Bargain Sale Deed | $249,900 | Old Republic National Title | |
| Deed | $220,000 | Seth E Twery Pc |
Mortgage History
| Date | Status | Loan Amount | Loan Type |
|---|---|---|---|
| Open | $252,424 | New Conventional | |
| Previous Owner | $222,222 | New Conventional | |
| Previous Owner | $130,000 | Stand Alone Refi Refinance Of Original Loan | |
| Previous Owner | $137,755 | New Conventional |
Property History
| Date | Event | Price | Change | Sq Ft Price |
|---|---|---|---|---|
| 07/17/2025 07/17/25 | Pending | -- | -- | -- |
| 07/10/2025 07/10/25 | For Sale | $270,000 | +8.0% | $154 / Sq Ft |
| 02/16/2023 02/16/23 | Sold | $249,900 | 0.0% | $143 / Sq Ft |
| 01/14/2023 01/14/23 | Pending | -- | -- | -- |
| 01/12/2023 01/12/23 | For Sale | $249,900 | +13.6% | $143 / Sq Ft |
| 02/09/2022 02/09/22 | Sold | $220,000 | -4.3% | $126 / Sq Ft |
| 12/21/2021 12/21/21 | Pending | -- | -- | -- |
| 09/09/2021 09/09/21 | For Sale | $229,900 | -- | $131 / Sq Ft |
Tax History Compared to Growth
Tax History
| Year | Tax Paid | Tax Assessment Tax Assessment Total Assessment is a certain percentage of the fair market value that is determined by local assessors to be the total taxable value of land and additions on the property. | Land | Improvement |
|---|---|---|---|---|
| 2025 | $776 | $172,500 | $24,000 | $148,500 |
| 2024 | $776 | $172,500 | $24,000 | $148,500 |
| 2023 | $776 | $172,500 | $24,000 | $148,500 |
| 2022 | $726 | $139,600 | $25,000 | $114,600 |
| 2021 | $726 | $139,600 | $25,000 | $114,600 |
| 2020 | $726 | $126,900 | $21,000 | $105,900 |
| 2019 | $726 | $139,600 | $25,000 | $114,600 |
| 2018 | $660 | $126,900 | $21,000 | $105,900 |
| 2017 | $660 | $126,900 | $21,000 | $105,900 |
| 2016 | $660 | $126,900 | $21,000 | $105,900 |
| 2015 | -- | $126,900 | $21,000 | $105,900 |
| 2014 | -- | $124,500 | $18,000 | $106,500 |
Agents Affiliated with this Home
-
L
Seller's Agent in 2025
Liz Pino
eXp Realty LLC-Fredericksburg
-
Schyler Higgins

Seller's Agent in 2023
Schyler Higgins
Cornerstone Realty Group Inc.
(434) 485-9527
11 in this area
447 Total Sales
-
Franklin Viar
F
Seller's Agent in 2022
Franklin Viar
Century 21 ALL-SERVICE
(434) 665-3373
1 in this area
33 Total Sales
Map
Source: Lynchburg Association of REALTORS®
MLS Number: 342104
APN: 018C-03000-004-0
- 262 Spring Mill Rd
- 159 Webster Dr
- 302 Pilot View Rd
- 3 Stage Rd
- 2 Stage Rd
- 1 Stage Rd
- 375 Plum Branch Rd
- 446 Plum Branch Rd
- 1269 Stonewall Rd
- 10406 Richmond Hwy
- 0 Stage Rd Unit 3 57125
- 0 Stage Rd Unit 1 57123
- 0 Stage Rd Unit 2 57124
- 238 Ridgeline Dr
- 227 Kiowa Rd
- 2329 Stonewall Rd
- 0 Ivanhoe Trail
- 1389 Hummingbird Ln
- 95 Rhage Ln
- 1746 Wheeler Rd

