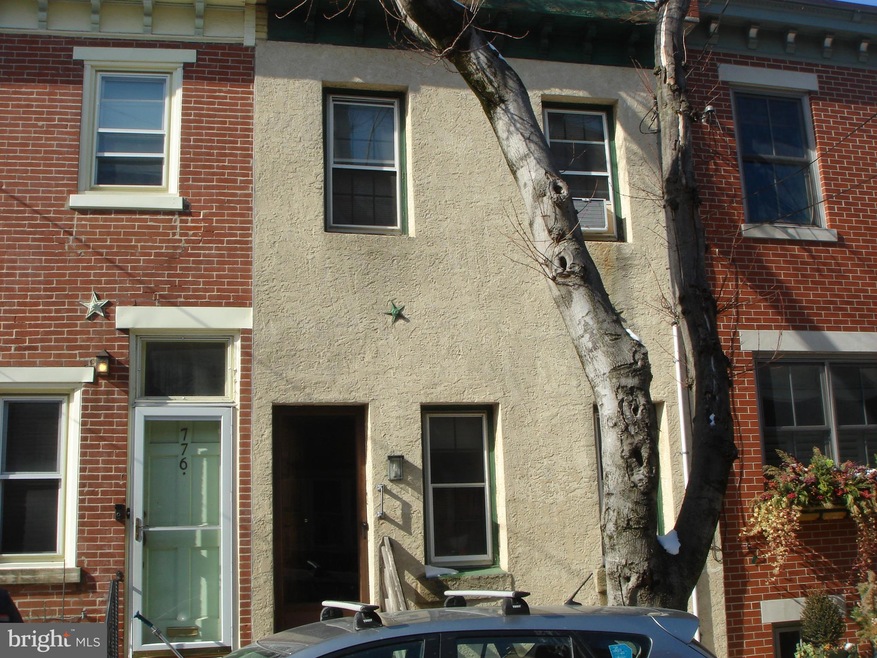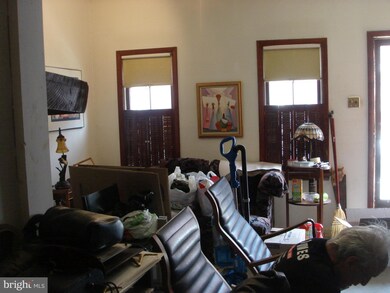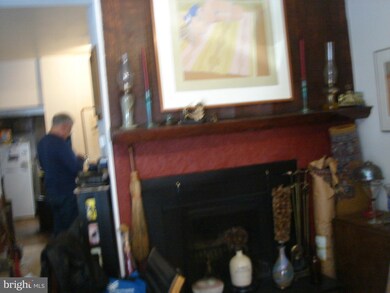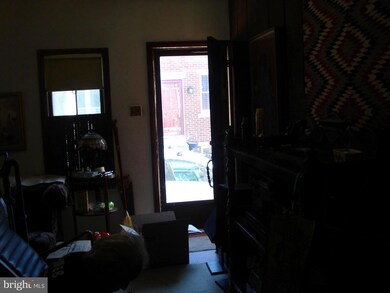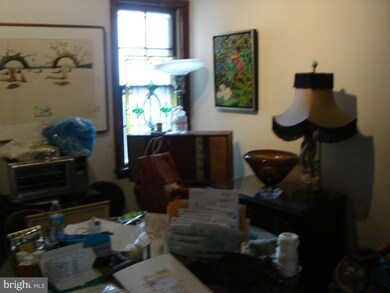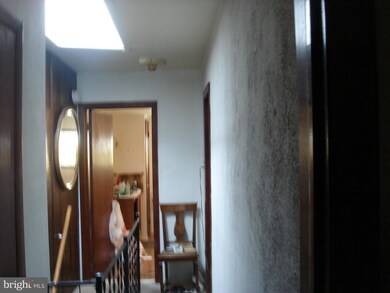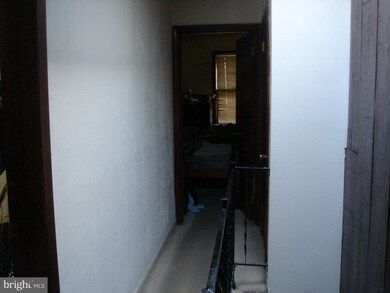
778 N Croskey St Philadelphia, PA 19130
Fairmount NeighborhoodEstimated Value: $410,000 - $582,888
Highlights
- Straight Thru Architecture
- Skylights
- Forced Air Heating System
- No HOA
- Living Room
- 1-minute walk to Eastern State Playpen
About This Home
As of April 2022Well located Fairmount townhouse awaits your improvements and touches. Priced well below market and sold as is. Bring your tools and make it yours.
Last Agent to Sell the Property
Russell Procopio
BHHS Fox&Roach-Newtown Square Listed on: 02/01/2022
Townhouse Details
Home Type
- Townhome
Est. Annual Taxes
- $5,262
Year Built
- Built in 1920
Lot Details
- 658 Sq Ft Lot
- Lot Dimensions are 14.00 x 47.00
- Wood Fence
- Property is in below average condition
Parking
- On-Street Parking
Home Design
- Straight Thru Architecture
- Flat Roof Shape
- Block Foundation
- Stucco
Interior Spaces
- 924 Sq Ft Home
- Property has 2 Levels
- Skylights
- Wood Burning Fireplace
- Living Room
- Dining Room
- Carpet
- Unfinished Basement
- Laundry in Basement
Bedrooms and Bathrooms
- 2 Bedrooms
- 1 Full Bathroom
Laundry
- Dryer
- Washer
Utilities
- Window Unit Cooling System
- Forced Air Heating System
- Natural Gas Water Heater
Community Details
- No Home Owners Association
- Fairmount Subdivision
Listing and Financial Details
- Tax Lot 115
- Assessor Parcel Number 151158500
Ownership History
Purchase Details
Home Financials for this Owner
Home Financials are based on the most recent Mortgage that was taken out on this home.Purchase Details
Similar Homes in Philadelphia, PA
Home Values in the Area
Average Home Value in this Area
Purchase History
| Date | Buyer | Sale Price | Title Company |
|---|---|---|---|
| Alabama Holdings Llc | $285,000 | Aaron Abstract | |
| Alinkoff Michael E | $68,000 | -- |
Mortgage History
| Date | Status | Borrower | Loan Amount |
|---|---|---|---|
| Previous Owner | Alinkoff Michael E | $50,000 | |
| Previous Owner | Alinkoff Michael E | $150,000 |
Property History
| Date | Event | Price | Change | Sq Ft Price |
|---|---|---|---|---|
| 04/06/2022 04/06/22 | Sold | $300,000 | -3.2% | $325 / Sq Ft |
| 02/08/2022 02/08/22 | Pending | -- | -- | -- |
| 02/06/2022 02/06/22 | Price Changed | $310,000 | -22.0% | $335 / Sq Ft |
| 02/01/2022 02/01/22 | For Sale | $397,500 | -- | $430 / Sq Ft |
Tax History Compared to Growth
Tax History
| Year | Tax Paid | Tax Assessment Tax Assessment Total Assessment is a certain percentage of the fair market value that is determined by local assessors to be the total taxable value of land and additions on the property. | Land | Improvement |
|---|---|---|---|---|
| 2025 | $5,680 | $588,100 | $117,600 | $470,500 |
| 2024 | $5,680 | $588,100 | $117,600 | $470,500 |
| 2023 | $5,680 | $405,800 | $81,160 | $324,640 |
| 2022 | $5,262 | $405,800 | $81,160 | $324,640 |
| 2021 | $5,262 | $0 | $0 | $0 |
| 2020 | $5,262 | $0 | $0 | $0 |
| 2019 | $5,092 | $0 | $0 | $0 |
| 2018 | $3,831 | $0 | $0 | $0 |
| 2017 | $3,831 | $0 | $0 | $0 |
| 2016 | $3,831 | $0 | $0 | $0 |
| 2015 | $3,668 | $0 | $0 | $0 |
| 2014 | -- | $273,700 | $39,000 | $234,700 |
| 2012 | -- | $29,792 | $9,716 | $20,076 |
Agents Affiliated with this Home
-
R
Seller's Agent in 2022
Russell Procopio
BHHS Fox & Roach
-
Joe Loonstyn

Buyer's Agent in 2022
Joe Loonstyn
Scope Commercial Real Estate Services, Inc.
(267) 252-0223
25 in this area
38 Total Sales
Map
Source: Bright MLS
MLS Number: PAPH2077254
APN: 151158500
- 2315 Aspen St
- 2311 Perot St
- 768 N 22nd St
- 2314 Brown St
- 2317 Fairmount Ave
- 759 N Ringgold St
- 2414 Meredith St
- 765 N Ringgold St
- 628 N 22nd St
- 2217 Mount Vernon St
- 2211 Mount Vernon St
- 831 N Ringgold St
- 2425 Olive St
- 2444 Meredith St
- 775 N 25th St
- 769 N 25th St
- 2331 Parrish St
- 828 N Ringgold St
- 624 N 21st St
- 876 N Judson St
- 778 N Croskey St
- 780 N Croskey St
- 782 N Croskey St
- 774 N Croskey St
- 784 N Croskey St
- 772 N Croskey St
- 773 N 23rd St
- 786 N Croskey St
- 777 N 23rd St
- 770 N Croskey St
- 775 N 23rd St
- 771 N 23rd St
- 779 N 23rd St
- 768 N Croskey St
- 788 N Croskey St
- 769 N 23rd St
- 781 N 23rd St
- 773 N Croskey St
- 769 N Croskey St
- 771 N Croskey St
