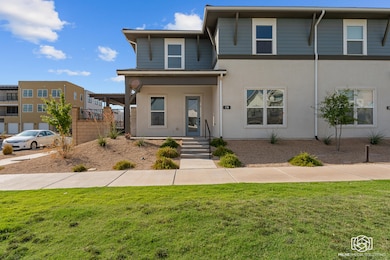
778 W Periwinkle Ln Saint George, UT 84790
Estimated payment $6,810/month
Highlights
- Deck
- Vaulted Ceiling
- Fenced Community Pool
- Desert Hills Middle School Rated A-
- Main Floor Primary Bedroom
- Attached Garage
About This Home
Rare investment opportunity to own one the few properties approved for nightly rental in Desert Color! BUILDER INCENTIVE:$10,000. Additional $10,000 for closing within 21 days. (Incentives can be used towards closing costs, rate buydown, or price reduction if you use the builder's preferred lender or for cash offers! Half of the incentive amounts are available if you use a different lender.) Unbeatable amenities! 2.5 acre lagoon, pool, pickleball courts, & close proximity to trails. Excellent location, only one block walking distance to the lagoon. 6 Bed, 6 Bath, Brand new--ready to be onboarded & rented! All furnishings in the home are included!
Townhouse Details
Home Type
- Townhome
Est. Annual Taxes
- $7,857
Year Built
- Built in 2024
Lot Details
- 4,356 Sq Ft Lot
- Property is Fully Fenced
HOA Fees
- $167 Monthly HOA Fees
Parking
- Attached Garage
Home Design
- Flat Roof Shape
- Slab Foundation
- Tile Roof
- Stucco Exterior
Interior Spaces
- 3,040 Sq Ft Home
- 3-Story Property
- Vaulted Ceiling
- Ceiling Fan
Kitchen
- Built-In Range
- Free-Standing Range
- Dishwasher
- Disposal
Bedrooms and Bathrooms
- 6 Bedrooms
- Primary Bedroom on Main
- Walk-In Closet
- 6 Bathrooms
- Bathtub With Separate Shower Stall
Outdoor Features
- Deck
- Patio
Schools
- Bloomington Elementary School
- Desert Hills Middle School
- Desert Hills High School
Utilities
- Central Air
- Heating System Uses Natural Gas
Listing and Financial Details
- Assessor Parcel Number SG-DCR-2C-49
Community Details
Overview
- Desert Color Resort Subdivision
Recreation
- Fenced Community Pool
- Community Spa
Map
Home Values in the Area
Average Home Value in this Area
Tax History
| Year | Tax Paid | Tax Assessment Tax Assessment Total Assessment is a certain percentage of the fair market value that is determined by local assessors to be the total taxable value of land and additions on the property. | Land | Improvement |
|---|---|---|---|---|
| 2023 | $7,857 | $1,173,900 | $395,000 | $778,900 |
| 2022 | $2,384 | $335,000 | $335,000 | $0 |
| 2021 | $557 | $65,000 | $65,000 | $0 |
| 2020 | $553 | $60,000 | $60,000 | $0 |
Property History
| Date | Event | Price | Change | Sq Ft Price |
|---|---|---|---|---|
| 04/19/2025 04/19/25 | Pending | -- | -- | -- |
| 03/19/2025 03/19/25 | Price Changed | $1,080,000 | +2.9% | $355 / Sq Ft |
| 02/14/2025 02/14/25 | Price Changed | $1,050,000 | -4.5% | $345 / Sq Ft |
| 09/27/2024 09/27/24 | Price Changed | $1,099,000 | -4.4% | $362 / Sq Ft |
| 08/16/2024 08/16/24 | Price Changed | $1,150,000 | -8.0% | $378 / Sq Ft |
| 07/26/2024 07/26/24 | For Sale | $1,250,000 | -- | $411 / Sq Ft |
Mortgage History
| Date | Status | Loan Amount | Loan Type |
|---|---|---|---|
| Closed | $1,090,000 | Construction | |
| Closed | $903,000 | Construction |
Similar Homes in the area
Source: Washington County Board of REALTORS®
MLS Number: 24-253095
APN: 1055972
- 795 W Periwinkle Ln Unit 52
- 757 W Periwinkle Ln Unit 210
- 757 W Periwinkle Ln Unit 209
- 757 W Periwinkle Ln Unit 204
- 757 W Periwinkle Ln Unit 207
- 762 W Periwinkle Ln Unit 101
- 5355 Cyan Ln
- 747 W Periwinkle Ln Unit 301
- 5420 S Persian Ln
- 5338 Cyan Ln
- 5346 Cyan Ln
- 5366 Cyan Ln
- 5366 S Cyan Ln
- 5399 S Cerulean Ln Unit 98
- 5399 S Cerulean Ln Unit 95
- 5399 S Cerulean Ln Unit 93
- 5335 S Pura Cir
- 716 W Coastline Place Unit 121
- 5466 S Persian Ln
- 5359 S Pura Cir Unit 142






