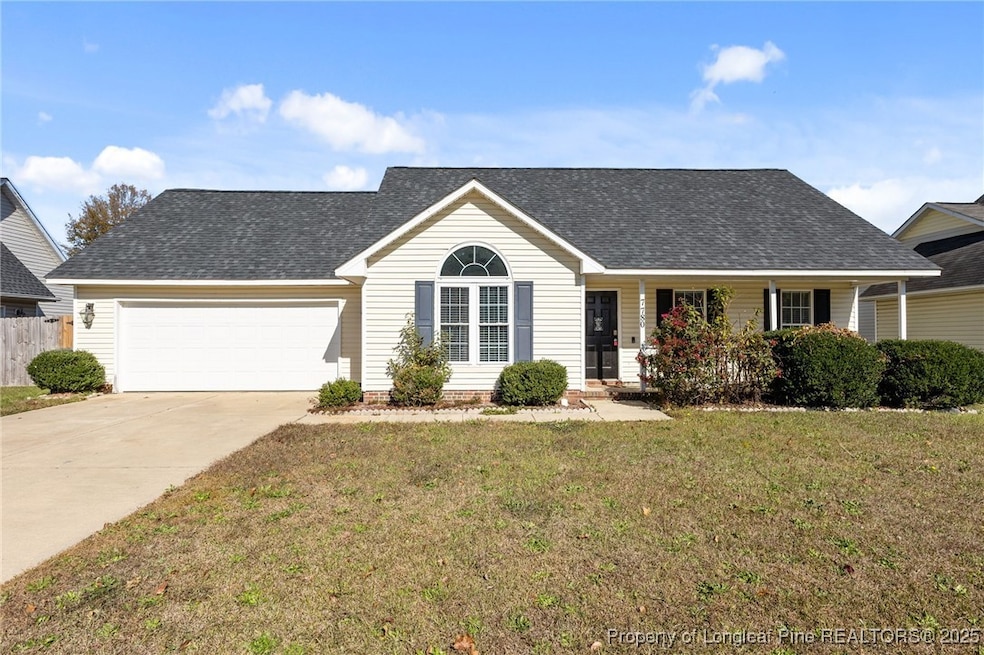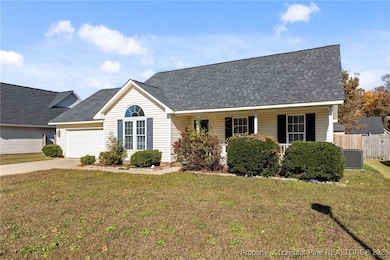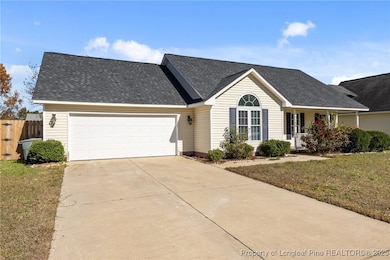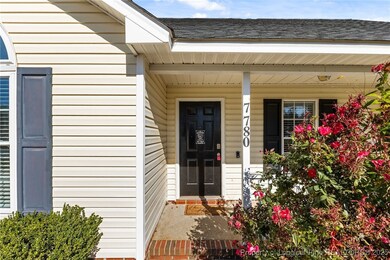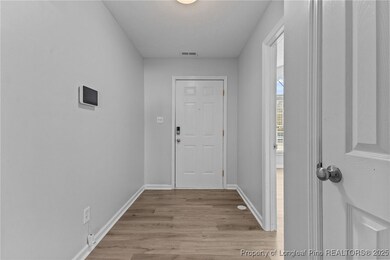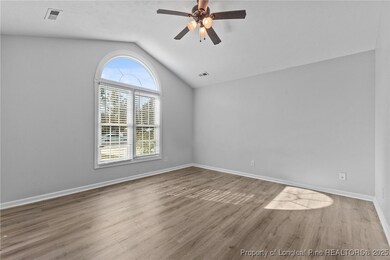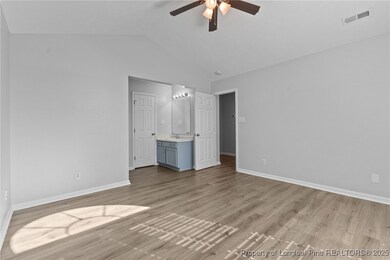7780 Buttonwood Ave Fayetteville, NC 28314
Seventy-First Neighborhood
3
Beds
2
Baths
1,470
Sq Ft
10,454
Sq Ft Lot
Highlights
- Ranch Style House
- No HOA
- Outdoor Storage
- 1 Fireplace
- 2 Car Attached Garage
- Luxury Vinyl Plank Tile Flooring
About This Home
Updated luxury flooring, new paint, and all “spruced up” for quick and easy move in. Conveniently located near the base and local shopping, the home offers a desirable split-ranch layout plus an upstairs bonus room that can easily serve as a 4th bedroom. Outside, enjoy a nearly new storage building and a fully fenced yard—perfect for extra space and privacy.
Home Details
Home Type
- Single Family
Est. Annual Taxes
- $2,767
Year Built
- Built in 2003
Lot Details
- 10,454 Sq Ft Lot
- Property is in good condition
Parking
- 2 Car Attached Garage
Home Design
- Ranch Style House
- Vinyl Siding
Interior Spaces
- 1,470 Sq Ft Home
- 1 Fireplace
- Luxury Vinyl Plank Tile Flooring
- Crawl Space
Bedrooms and Bathrooms
- 3 Bedrooms
- 2 Full Bathrooms
Schools
- Anne Chestnut Middle School
- Seventy-First Senior High School
Additional Features
- Outdoor Storage
- Heat Pump System
Community Details
- No Home Owners Association
- Holly Chase Subdivision
Listing and Financial Details
- Security Deposit $1,750
- Property Available on 11/15/25
- Assessor Parcel Number 9486-37-3018
Map
Source: Longleaf Pine REALTORS®
MLS Number: 753397
APN: 9486-37-3018
Nearby Homes
- 7779 Buttonwood Ave
- 1539 Pinebrook Dr
- 1439 Ferndell Dr
- 1419 Acacia Dr
- 7604 Raeford Rd
- 1128 Patrick Dr
- 7514 Beverly Dr
- 1117 Oakstone Dr
- 1700 Telluride Ct
- 1041 Patrick Dr
- 6976 Kings Lynn Loop
- 8017 Trout Creek Rd
- 1837 Rim Rd
- 2028 Roswell Rd
- 8705 Grouse Run Ln
- 8741 Grouse Run Ln
- 1768 Stackhouse (Lot 260) Dr
- 7882 Uriah Dr
- 7546 Beverly Dr
- 5334 Holland Park Ave
- 4811 Cellner Dr
- 2016 Roswell Rd
- 925 Winterberry Dr
- 7850 Penelope Dr
- 5336 Greystoke Dr
- 1035 Kingscote Dr
- 1050 Kingscote Dr
- 9421 Gooden Dr
- 5600 Fountain Grove Cir
- 5328 Greystoke Place
- 5346 Greystoke Place
- 5336 Greystoke Place
- 905 Kingscote Dr
- 946 Kingscote Dr
- 928 Kingscote Dr
- 921 Kingscote Dr
- 8440 Judy Dr
