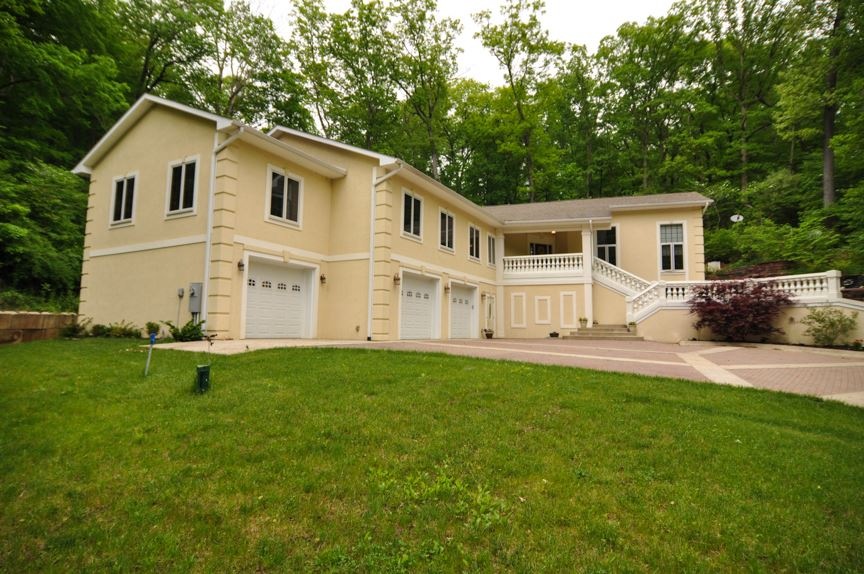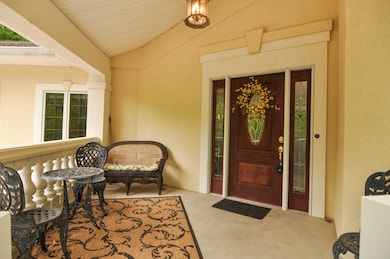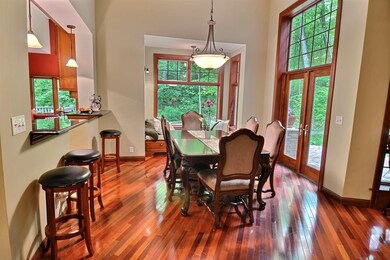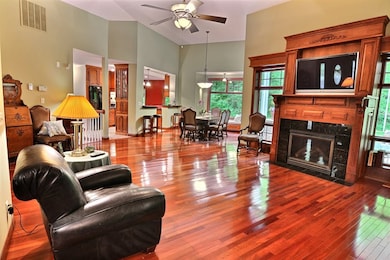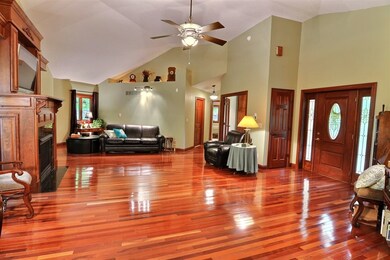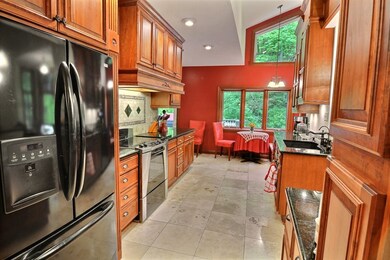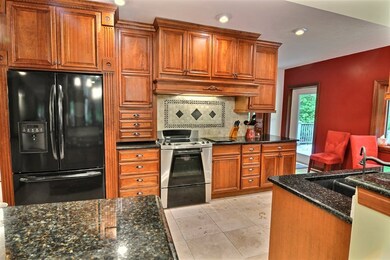
7780 Division Rd West Lafayette, IN 47906
Highlights
- In Ground Pool
- RV Parking in Community
- Dumbwaiter
- Klondike Middle School Rated A-
- Primary Bedroom Suite
- Partially Wooded Lot
About This Home
As of October 2020SOLVE THE MYSTERY...while exploring all of the treasures of this unique 4 bedroom 3 bath home. Investigate all 5048 sq ft of this ginormous home so you don't miss the HIDDEN ROOM, CONCEALED COMPARTMENTS, and all the other treasures. You can feel the warmth as you walk across the heated TRAVERTINE FLOORS. Read a book while sitting in the WINDOW SEAT. Relinquish all of the stresses of your day in the STEAM SHOWER. Clear your mind while taking a nature hike on the 2.49 ACRE property. Get the trail off the dog at the PET WASHING STATION. Bake a gourmet meal in your beautiful CHERRY CABINET kitchen. Nestle the family in their own PRIVATE WING. Relax for the evening on the beautiful PATIO with a bottle of wine that you retrieved from your CELLAR. Go for a rejuvenating dip in the SPA WAVE POOL. Escape to the 3 CAR HEATED GARAGE with your toys, and much, much more...Print off your TREASURE MAP! The KEY is waiting for you at the home. Serious opportunists welcome!
Home Details
Home Type
- Single Family
Est. Annual Taxes
- $2,547
Year Built
- Built in 2005
Lot Details
- 2.49 Acre Lot
- Rural Setting
- Landscaped
- Lot Has A Rolling Slope
- Partially Wooded Lot
Parking
- 3 Car Attached Garage
- Heated Garage
- Garage Door Opener
- Driveway
- Paver Block
Home Design
- Poured Concrete
- Asphalt Roof
- Concrete Siding
Interior Spaces
- 1-Story Property
- Built-in Bookshelves
- Built-In Features
- Woodwork
- Tray Ceiling
- Vaulted Ceiling
- Ceiling Fan
- Gas Log Fireplace
- Double Pane Windows
- Insulated Doors
- Living Room with Fireplace
- Washer and Gas Dryer Hookup
Kitchen
- Dumbwaiter
- Eat-In Kitchen
- Oven or Range
- Solid Surface Countertops
- Built-In or Custom Kitchen Cabinets
- Disposal
Flooring
- Wood
- Carpet
- Radiant Floor
- Stone
- Tile
Bedrooms and Bathrooms
- 4 Bedrooms
- Primary Bedroom Suite
- Split Bedroom Floorplan
- Whirlpool Bathtub
- Steam Shower
Basement
- Basement Fills Entire Space Under The House
- 1 Bathroom in Basement
Home Security
- Home Security System
- Carbon Monoxide Detectors
- Fire and Smoke Detector
Eco-Friendly Details
- Energy-Efficient Appliances
- Energy-Efficient Windows
- Energy-Efficient HVAC
- Energy-Efficient Insulation
- Energy-Efficient Doors
- ENERGY STAR/Reflective Roof
- Energy-Efficient Thermostat
Outdoor Features
- In Ground Pool
- Balcony
- Covered Patio or Porch
Utilities
- Central Air
- High-Efficiency Furnace
- Radiant Heating System
- Heating System Powered By Leased Propane
- Private Company Owned Well
- Well
- ENERGY STAR Qualified Water Heater
- Septic System
Listing and Financial Details
- Assessor Parcel Number 79-05-24-376-006.000-015
Community Details
Overview
- RV Parking in Community
Recreation
- Community Pool
Ownership History
Purchase Details
Home Financials for this Owner
Home Financials are based on the most recent Mortgage that was taken out on this home.Purchase Details
Home Financials for this Owner
Home Financials are based on the most recent Mortgage that was taken out on this home.Purchase Details
Similar Homes in West Lafayette, IN
Home Values in the Area
Average Home Value in this Area
Purchase History
| Date | Type | Sale Price | Title Company |
|---|---|---|---|
| Warranty Deed | -- | None Available | |
| Warranty Deed | -- | -- | |
| Interfamily Deed Transfer | -- | -- |
Mortgage History
| Date | Status | Loan Amount | Loan Type |
|---|---|---|---|
| Previous Owner | $260,000 | New Conventional | |
| Previous Owner | $392,000 | New Conventional | |
| Previous Owner | $223,100 | New Conventional |
Property History
| Date | Event | Price | Change | Sq Ft Price |
|---|---|---|---|---|
| 10/08/2020 10/08/20 | Sold | $462,000 | -7.4% | $92 / Sq Ft |
| 10/05/2020 10/05/20 | Pending | -- | -- | -- |
| 01/31/2020 01/31/20 | For Sale | $499,000 | +8.5% | $99 / Sq Ft |
| 07/06/2015 07/06/15 | Sold | $459,900 | +2.2% | $91 / Sq Ft |
| 06/10/2015 06/10/15 | Pending | -- | -- | -- |
| 04/08/2015 04/08/15 | For Sale | $449,900 | -- | $89 / Sq Ft |
Tax History Compared to Growth
Tax History
| Year | Tax Paid | Tax Assessment Tax Assessment Total Assessment is a certain percentage of the fair market value that is determined by local assessors to be the total taxable value of land and additions on the property. | Land | Improvement |
|---|---|---|---|---|
| 2024 | $4,479 | $622,700 | $40,200 | $582,500 |
| 2023 | $4,220 | $596,900 | $40,200 | $556,700 |
| 2022 | $4,085 | $521,900 | $40,200 | $481,700 |
| 2021 | $3,898 | $507,600 | $40,200 | $467,400 |
| 2020 | $3,694 | $493,200 | $40,200 | $453,000 |
| 2019 | $3,553 | $483,900 | $40,200 | $443,700 |
| 2018 | $3,304 | $462,800 | $28,700 | $434,100 |
| 2017 | $3,258 | $452,000 | $28,700 | $423,300 |
| 2016 | $3,170 | $445,700 | $28,700 | $417,000 |
| 2014 | $2,266 | $329,400 | $28,700 | $300,700 |
| 2013 | $2,547 | $348,700 | $28,700 | $320,000 |
Agents Affiliated with this Home
-
M
Seller's Agent in 2020
Mary Slavens
Keller Williams Realty - LAF
-
N
Buyer's Agent in 2020
Non-Member Agent
Non-Member MLS Office
-
Wendy Yuill

Seller's Agent in 2015
Wendy Yuill
PMI Lafayette
(765) 532-1940
33 Total Sales
Map
Source: Indiana Regional MLS
MLS Number: 201514093
APN: 79-05-24-376-006.000-015
- 7150 Robert Ross Ln
- 1 Adeway Ct
- 1724 Bent Tree Trail
- 106 Timbercrest Rd
- 2440 N 650 W
- 2805 Lillybrooke Way
- 510 N 500 W
- 111 N 500 W
- 5940 Conkright Ln
- 2743 N 925 W
- 4213 Division Rd
- 1130 Kingswood Rd S
- 411 N 400 W
- 4120 Black Forest Ln
- 12 Circle Lane Dr
- 2855 Bentbrook Ln
- 3472 Secretariat Dr
- 3279 Secretariat Cir
- 8201 U S 52
- 3445 Wright Ct
