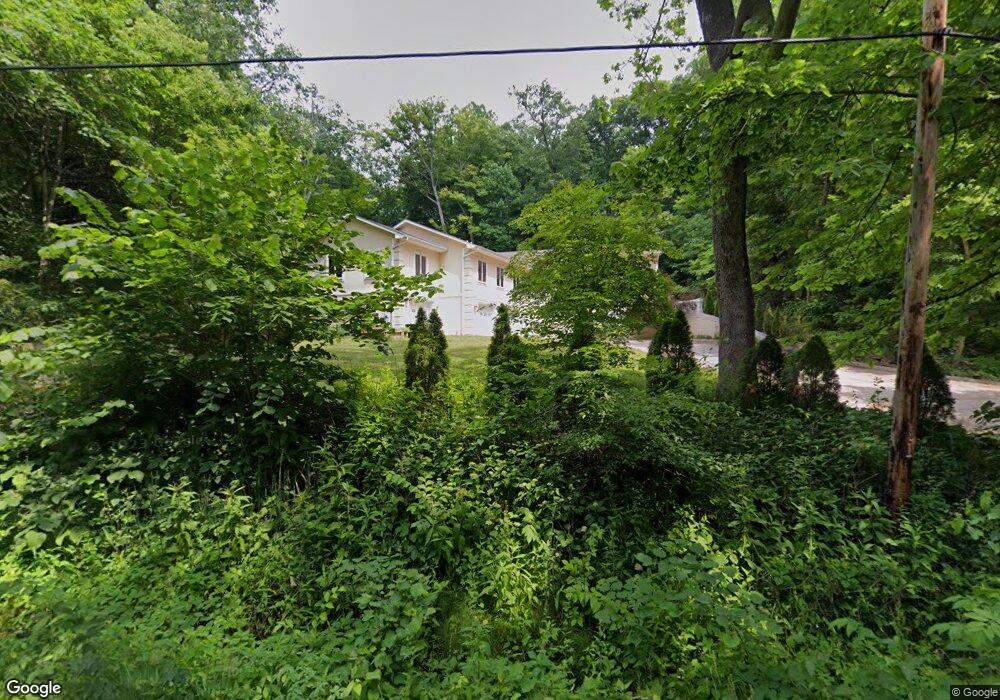
7780 Division Rd West Lafayette, IN 47906
Highlights
- Deck
- Wooded Lot
- No HOA
- Klondike Middle School Rated A-
- Wood Flooring
- Covered patio or porch
About This Home
As of October 2020Distinguished home on 2.49 acres - ICF constructed (Insulated Concrete Forming) - offers 4 berooms, 3 full baths, office, and a finished walkout basement. Over 5,000sqft of living space . Generous living room with an impressive custom fireplace w/ hidden storage, hardwood floors, reading nook w/ built in storage, spaciousmaster bedroom w/ walk-in closet, tray ceiling, luxury en-suite w/ travertine flooring, dual vanities, double jet tub, & a custom 6 shower spray shower. The kitchenfeatures custom cherry cabinets, granite countertops, a Polaris refrigerated oven, a Jenn Air grill, & reverse osmosis system. Main floor laundry w/ freezer, built-inironing board, cabinets, and a doggy shower. A 2nd living room with library allows for a multi-generational option. Radiant heat flooring and Pella windowsthroughout. Lower level has an additional kitchenette, rec room, spa wave pool, and access to a paver patio. 3 car garage w/ 2 heated bays, RV pad w/50 AMP outpost, & multiple porches
Last Agent to Sell the Property
Mary Slavens
Keller Williams Realty - LAF License #RB14045528 Listed on: 01/31/2020

Last Buyer's Agent
Non-Member Agent
Non-Member MLS Office
Home Details
Home Type
- Single Family
Est. Annual Taxes
- $3,303
Year Built
- Built in 2004
Lot Details
- 2.49 Acre Lot
- Lot Dimensions are 326 x 347
- Landscaped
- Wooded Lot
Parking
- 3 Car Attached Garage
Interior Spaces
- 1-Story Property
- Skylights
- Great Room with Fireplace
- Living Room with Fireplace
- Home Security System
- Basement
Kitchen
- Electric Range
- Microwave
- Freezer
- Dishwasher
- Disposal
Flooring
- Wood
- Carpet
- Stone
Bedrooms and Bathrooms
- 4 Bedrooms
- 3 Full Bathrooms
Laundry
- Laundry on main level
- Dryer
- Washer
Outdoor Features
- Deck
- Covered patio or porch
Utilities
- Forced Air Heating and Cooling System
- Heat Pump System
- Radiant Heating System
- Heating System Uses Propane
- Well
- Water Softener is Owned
Community Details
- No Home Owners Association
Listing and Financial Details
- Assessor Parcel Number 790524376006000015
Ownership History
Purchase Details
Home Financials for this Owner
Home Financials are based on the most recent Mortgage that was taken out on this home.Purchase Details
Home Financials for this Owner
Home Financials are based on the most recent Mortgage that was taken out on this home.Purchase Details
Similar Homes in West Lafayette, IN
Home Values in the Area
Average Home Value in this Area
Purchase History
| Date | Type | Sale Price | Title Company |
|---|---|---|---|
| Warranty Deed | -- | None Available | |
| Warranty Deed | -- | -- | |
| Interfamily Deed Transfer | -- | -- |
Mortgage History
| Date | Status | Loan Amount | Loan Type |
|---|---|---|---|
| Previous Owner | $260,000 | New Conventional | |
| Previous Owner | $392,000 | New Conventional | |
| Previous Owner | $223,100 | New Conventional |
Property History
| Date | Event | Price | Change | Sq Ft Price |
|---|---|---|---|---|
| 10/08/2020 10/08/20 | Sold | $462,000 | -7.4% | $92 / Sq Ft |
| 10/05/2020 10/05/20 | Pending | -- | -- | -- |
| 01/31/2020 01/31/20 | For Sale | $499,000 | +8.5% | $99 / Sq Ft |
| 07/06/2015 07/06/15 | Sold | $459,900 | +2.2% | $91 / Sq Ft |
| 06/10/2015 06/10/15 | Pending | -- | -- | -- |
| 04/08/2015 04/08/15 | For Sale | $449,900 | -- | $89 / Sq Ft |
Tax History Compared to Growth
Tax History
| Year | Tax Paid | Tax Assessment Tax Assessment Total Assessment is a certain percentage of the fair market value that is determined by local assessors to be the total taxable value of land and additions on the property. | Land | Improvement |
|---|---|---|---|---|
| 2024 | $4,479 | $622,700 | $40,200 | $582,500 |
| 2023 | $4,220 | $596,900 | $40,200 | $556,700 |
| 2022 | $4,085 | $521,900 | $40,200 | $481,700 |
| 2021 | $3,898 | $507,600 | $40,200 | $467,400 |
| 2020 | $3,694 | $493,200 | $40,200 | $453,000 |
| 2019 | $3,553 | $483,900 | $40,200 | $443,700 |
| 2018 | $3,304 | $462,800 | $28,700 | $434,100 |
| 2017 | $3,258 | $452,000 | $28,700 | $423,300 |
| 2016 | $3,170 | $445,700 | $28,700 | $417,000 |
| 2014 | $2,266 | $329,400 | $28,700 | $300,700 |
| 2013 | $2,547 | $348,700 | $28,700 | $320,000 |
Agents Affiliated with this Home
-
M
Seller's Agent in 2020
Mary Slavens
Keller Williams Realty - LAF
-
N
Buyer's Agent in 2020
Non-Member Agent
Non-Member MLS Office
-
Wendy Yuill

Seller's Agent in 2015
Wendy Yuill
PMI Lafayette
(765) 532-1940
33 Total Sales
Map
Source: Northwest Indiana Association of REALTORS®
MLS Number: 469434
APN: 79-05-24-376-006.000-015
- 580 Grey Goose Ln
- 1724 Bent Tree Trail
- 106 Timbercrest Rd
- 2805 Lillybrooke Way
- 111 N 500 W
- 2743 N 925 W
- 7132 W 350 N
- 1130 Kingswood Rd S
- 4072 Westmoreland Dr
- 601 N 400 W
- 411 N 400 W
- 2425 Gatten Farm Way
- 12 Circle Lane Dr
- 2855 Bentbrook Ln
- 1827 Alydar Dr
- 3448 Alysheba Dr
- 3445 Wright Ct
- 1845 Alydar Dr
- 3422 W 200 S
- 3307 Secretariat Cir
