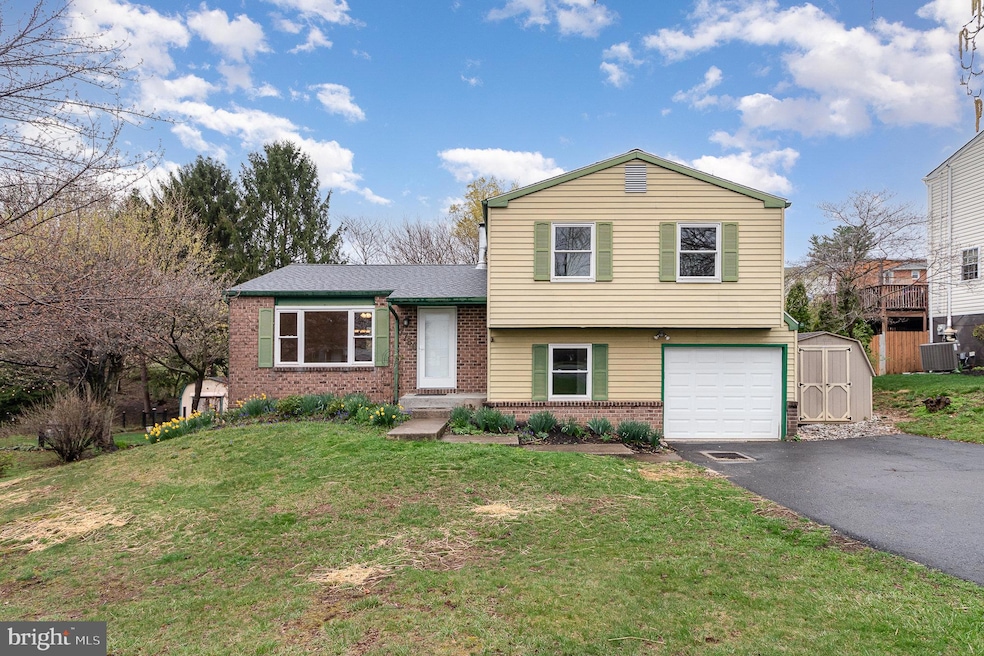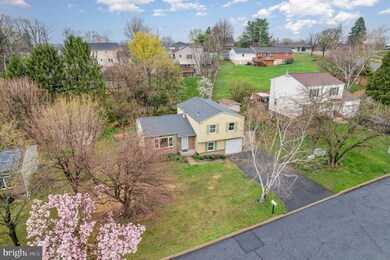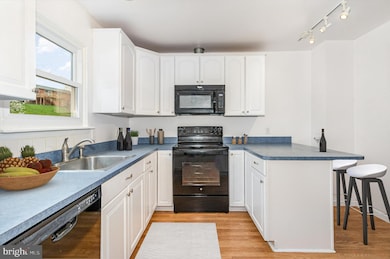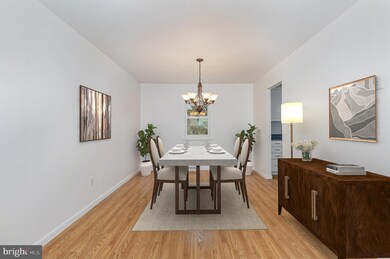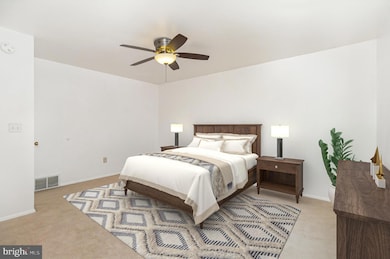
7780 Robin Rd Harrisburg, PA 17111
Highlights
- Deck
- Den
- Living Room
- No HOA
- 1 Car Attached Garage
- Shed
About This Home
As of May 2025Welcome to this charming 3-bedroom, 1.5-bath split-level home in Rolling Ridge! Step inside to find a bright and inviting living room, perfect for relaxing or entertaining. The adjacent dining room features stylish laminate flooring, while the kitchen offers laminate flooring, abundant cabinetry, and generous counter space—ideal for meal prep and storage. A convenient half bath completes the main level.Upstairs, the primary bedroom provides a comfortable retreat, along with two additional bedrooms and a full bath featuring a Jack-and-Jill sink. The lower level offers even more living space with a cozy family room and an office, currently used as a mudroom. Need extra storage? The basement provides plenty of room to keep everything organized.Outside, enjoy the deck and backyard, perfect for entertaining or unwinding, along with a convenient storage shed. This home is move-in ready with an active radon system and a brand-new roof installed in 2023. A one-car garage adds convenience. A joy to own.
Last Agent to Sell the Property
Joy Daniels Real Estate Group, Ltd License #RM421836 Listed on: 04/10/2025

Home Details
Home Type
- Single Family
Est. Annual Taxes
- $3,001
Year Built
- Built in 1978
Lot Details
- 9,148 Sq Ft Lot
- Level Lot
Parking
- 1 Car Attached Garage
- Front Facing Garage
- Garage Door Opener
Home Design
- Split Level Home
- Brick Exterior Construction
- Block Foundation
- Frame Construction
- Composition Roof
- Aluminum Siding
Interior Spaces
- Property has 2 Levels
- Family Room
- Living Room
- Dining Room
- Den
Kitchen
- Electric Oven or Range
- Microwave
- Disposal
Bedrooms and Bathrooms
- 3 Bedrooms
- En-Suite Primary Bedroom
Unfinished Basement
- Basement Fills Entire Space Under The House
- Interior Basement Entry
- Sump Pump
- Laundry in Basement
Outdoor Features
- Deck
- Shed
- Outbuilding
Schools
- Central Dauphin East High School
Utilities
- Forced Air Heating and Cooling System
- Heating System Uses Oil
- 200+ Amp Service
- Electric Water Heater
Community Details
- No Home Owners Association
- Rolling Ridge Subdivision
Listing and Financial Details
- Assessor Parcel Number 63-076-004-000-0000
Ownership History
Purchase Details
Home Financials for this Owner
Home Financials are based on the most recent Mortgage that was taken out on this home.Purchase Details
Home Financials for this Owner
Home Financials are based on the most recent Mortgage that was taken out on this home.Purchase Details
Home Financials for this Owner
Home Financials are based on the most recent Mortgage that was taken out on this home.Similar Homes in Harrisburg, PA
Home Values in the Area
Average Home Value in this Area
Purchase History
| Date | Type | Sale Price | Title Company |
|---|---|---|---|
| Special Warranty Deed | $310,000 | None Listed On Document | |
| Special Warranty Deed | $159,900 | -- | |
| Warranty Deed | $167,500 | -- |
Mortgage History
| Date | Status | Loan Amount | Loan Type |
|---|---|---|---|
| Open | $310,000 | New Conventional | |
| Previous Owner | $155,843 | FHA | |
| Previous Owner | $155,843 | FHA | |
| Previous Owner | $167,500 | New Conventional |
Property History
| Date | Event | Price | Change | Sq Ft Price |
|---|---|---|---|---|
| 05/16/2025 05/16/25 | Sold | $310,000 | -3.1% | $183 / Sq Ft |
| 04/17/2025 04/17/25 | Pending | -- | -- | -- |
| 04/10/2025 04/10/25 | For Sale | $320,000 | -- | $189 / Sq Ft |
Tax History Compared to Growth
Tax History
| Year | Tax Paid | Tax Assessment Tax Assessment Total Assessment is a certain percentage of the fair market value that is determined by local assessors to be the total taxable value of land and additions on the property. | Land | Improvement |
|---|---|---|---|---|
| 2025 | $3,037 | $101,800 | $25,600 | $76,200 |
| 2024 | $2,885 | $101,800 | $25,600 | $76,200 |
| 2023 | $2,885 | $101,800 | $25,600 | $76,200 |
| 2022 | $2,885 | $101,800 | $25,600 | $76,200 |
| 2021 | $2,823 | $101,800 | $25,600 | $76,200 |
| 2020 | $2,793 | $101,800 | $25,600 | $76,200 |
| 2019 | $2,805 | $101,800 | $25,600 | $76,200 |
| 2018 | $2,759 | $101,800 | $25,600 | $76,200 |
| 2017 | $2,668 | $101,800 | $25,600 | $76,200 |
| 2016 | $0 | $101,800 | $25,600 | $76,200 |
| 2015 | -- | $101,800 | $25,600 | $76,200 |
| 2014 | -- | $101,800 | $25,600 | $76,200 |
Agents Affiliated with this Home
-
Joy Daniels

Seller's Agent in 2025
Joy Daniels
Joy Daniels Real Estate Group, Ltd
(717) 695-3177
1,352 Total Sales
-
Gillian Burkhardt

Buyer's Agent in 2025
Gillian Burkhardt
Keller Williams Elite
(717) 406-6002
36 Total Sales
Map
Source: Bright MLS
MLS Number: PADA2043528
APN: 63-076-004
- 7736 Chambers Hill Rd
- 602 Oriole Ct
- 7880 Chambers Hill Rd
- 7654 Catherine Dr Unit L15
- 0 Anthony Dr
- 672 Barbara Dr
- 662 Randolph Dr
- 7548 Stephen Dr
- 680 S 82nd St
- 709 S 82nd St
- 713 S 82nd St
- 8410 Hamilton St
- 7090 Chambers Hill Rd
- 7120 Huntingdon St
- 0 Bucks St
- 6881 Huntingdon St
- 6861 Huntingdon St
- 7059 Woodsman Dr
- 6850 Huntingdon St
- 7141 Jefferson St
