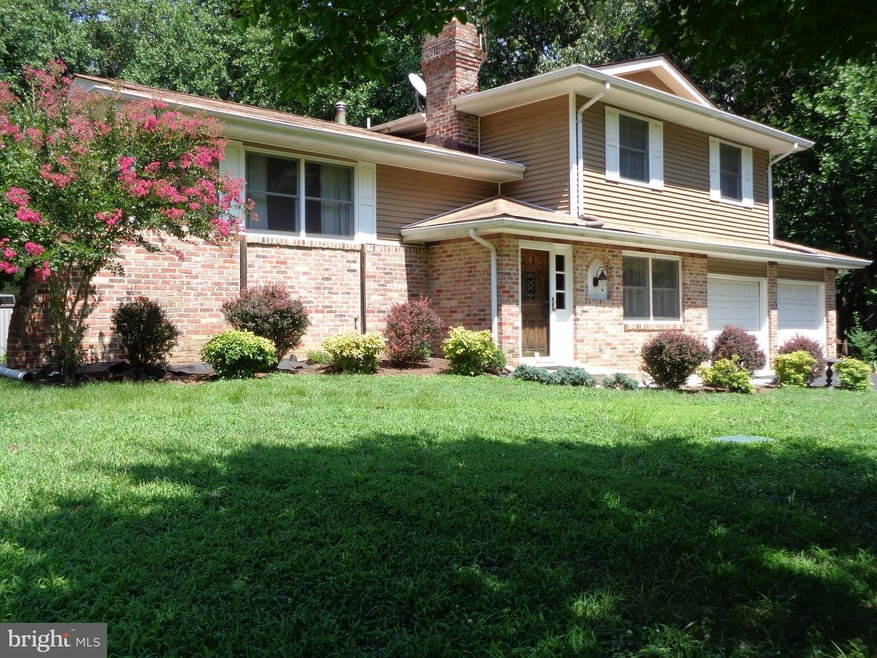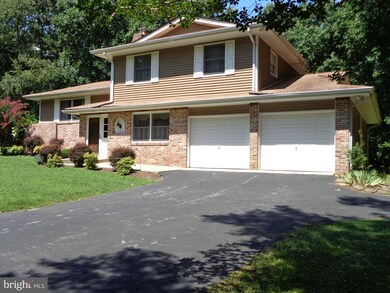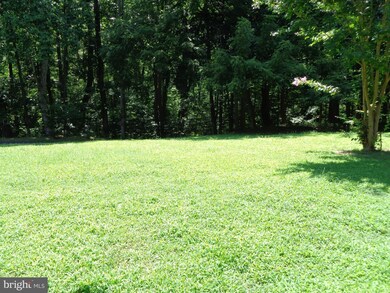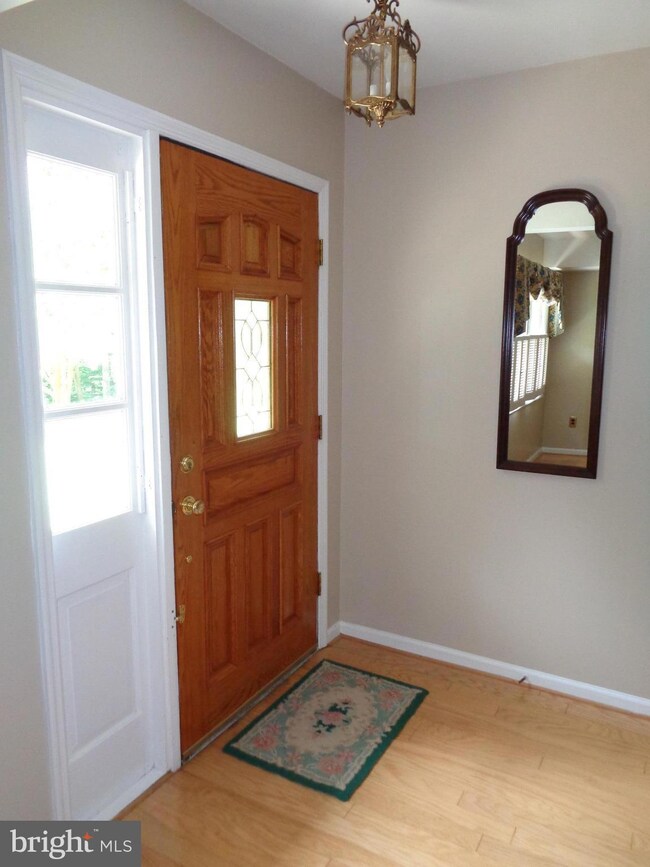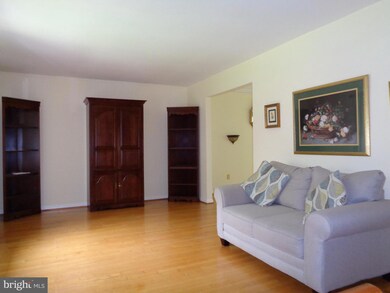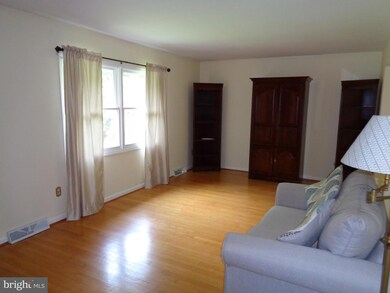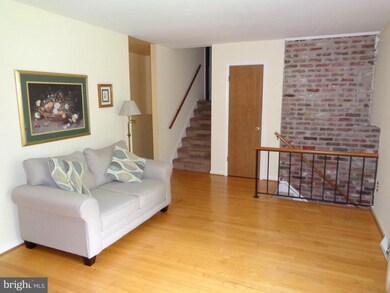
7780 Simms Landing Rd Port Tobacco, MD 20677
Highlights
- View of Trees or Woods
- Open Floorplan
- Deck
- 2 Acre Lot
- Dual Staircase
- Wood Flooring
About This Home
As of May 2025--->ZERO DOWN PAYMENT ELIGIBLE (RDA)<---RETREAT TO PEACE & QUIET, ONLY MINUTES FROM TOWN! FROM THE HARDWOOD FLOORS TO THE TILE BATHS, YOU'LL EXPERIENCE CHARM & CHARACTER...ENJOY FORMAL LIVING IN THE SPACIOUS LIVING & DINING ROOMS, RELAX IN THE FAMILY ROOM OR RETREAT TO THE PRIVATE MASTER SUITE...SOAK IN THE PRIVACY ON THE BACK DECK (WITH WINTER WATER VIEW)...THE MARINA IS JUST AROUND THE CORNER
Last Agent to Sell the Property
CENTURY 21 New Millennium License #308189 Listed on: 02/18/2018

Home Details
Home Type
- Single Family
Est. Annual Taxes
- $3,546
Year Built
- Built in 1974
Lot Details
- 2 Acre Lot
- Property is in very good condition
- Property is zoned RC
Parking
- 2 Car Attached Garage
- Front Facing Garage
- Garage Door Opener
- Circular Driveway
Property Views
- Woods
- Garden
Home Design
- Split Level Home
- Brick Exterior Construction
- Asphalt Roof
Interior Spaces
- Property has 3 Levels
- Open Floorplan
- Dual Staircase
- Crown Molding
- 1 Fireplace
- Double Pane Windows
- Insulated Windows
- Sliding Doors
- Insulated Doors
- Entrance Foyer
- Family Room
- Living Room
- Dining Room
- Wood Flooring
- Storm Doors
Kitchen
- Eat-In Country Kitchen
- Breakfast Area or Nook
- Built-In Oven
- Cooktop with Range Hood
- Microwave
- Dishwasher
- Upgraded Countertops
Bedrooms and Bathrooms
- 4 Bedrooms
- En-Suite Primary Bedroom
- En-Suite Bathroom
Laundry
- Front Loading Dryer
- Washer
Unfinished Basement
- Heated Basement
- Connecting Stairway
- Space For Rooms
- Basement Windows
Outdoor Features
- Deck
Utilities
- Forced Air Heating and Cooling System
- Heating System Uses Oil
- Vented Exhaust Fan
- Well
- Electric Water Heater
- Septic Tank
- Cable TV Available
Community Details
- No Home Owners Association
Listing and Financial Details
- Assessor Parcel Number 0901014153
Ownership History
Purchase Details
Home Financials for this Owner
Home Financials are based on the most recent Mortgage that was taken out on this home.Purchase Details
Home Financials for this Owner
Home Financials are based on the most recent Mortgage that was taken out on this home.Purchase Details
Home Financials for this Owner
Home Financials are based on the most recent Mortgage that was taken out on this home.Purchase Details
Similar Home in Port Tobacco, MD
Home Values in the Area
Average Home Value in this Area
Purchase History
| Date | Type | Sale Price | Title Company |
|---|---|---|---|
| Deed | $530,000 | Liberty Title And Escrow Compa | |
| Special Warranty Deed | $399,000 | Capitol Title Group | |
| Deed | $320,000 | Buyers Title Inc | |
| Deed | -- | -- |
Mortgage History
| Date | Status | Loan Amount | Loan Type |
|---|---|---|---|
| Open | $530,000 | VA | |
| Previous Owner | $269,000 | New Conventional | |
| Previous Owner | $320,000 | VA | |
| Previous Owner | $100,000 | Stand Alone Second | |
| Previous Owner | $81,854 | Unknown |
Property History
| Date | Event | Price | Change | Sq Ft Price |
|---|---|---|---|---|
| 05/16/2025 05/16/25 | Sold | $530,000 | +1.0% | $249 / Sq Ft |
| 04/25/2025 04/25/25 | Pending | -- | -- | -- |
| 04/17/2025 04/17/25 | For Sale | $525,000 | +31.6% | $247 / Sq Ft |
| 07/15/2021 07/15/21 | Sold | $399,000 | 0.0% | $188 / Sq Ft |
| 06/07/2021 06/07/21 | Pending | -- | -- | -- |
| 06/04/2021 06/04/21 | For Sale | $399,000 | +24.7% | $188 / Sq Ft |
| 04/06/2018 04/06/18 | Sold | $320,000 | -1.5% | $136 / Sq Ft |
| 02/26/2018 02/26/18 | Pending | -- | -- | -- |
| 02/18/2018 02/18/18 | For Sale | $324,900 | -- | $138 / Sq Ft |
Tax History Compared to Growth
Tax History
| Year | Tax Paid | Tax Assessment Tax Assessment Total Assessment is a certain percentage of the fair market value that is determined by local assessors to be the total taxable value of land and additions on the property. | Land | Improvement |
|---|---|---|---|---|
| 2024 | $4,734 | $330,467 | $0 | $0 |
| 2023 | $4,266 | $298,500 | $135,000 | $163,500 |
| 2022 | $4,154 | $290,500 | $0 | $0 |
| 2021 | $3,899 | $282,500 | $0 | $0 |
| 2020 | $3,899 | $274,500 | $120,000 | $154,500 |
| 2019 | $7,500 | $268,033 | $0 | $0 |
| 2018 | $3,445 | $261,567 | $0 | $0 |
| 2017 | $3,548 | $255,100 | $0 | $0 |
| 2016 | -- | $254,233 | $0 | $0 |
| 2015 | $3,697 | $253,367 | $0 | $0 |
| 2014 | $3,697 | $252,500 | $0 | $0 |
Agents Affiliated with this Home
-
Michael Wade

Seller's Agent in 2025
Michael Wade
Samson Properties
(443) 812-9980
1 in this area
53 Total Sales
-
Tonga Turner

Buyer's Agent in 2025
Tonga Turner
Samson Properties
(240) 435-6869
12 in this area
212 Total Sales
-
Tina White

Seller's Agent in 2021
Tina White
Real Broker, LLC
(301) 659-9859
19 in this area
63 Total Sales
-
Anna Jones

Seller Co-Listing Agent in 2021
Anna Jones
Real Broker, LLC
(240) 441-3298
18 in this area
86 Total Sales
-
Leona Partis

Buyer's Agent in 2021
Leona Partis
Century 21 New Millennium
(301) 535-5140
2 in this area
46 Total Sales
-
Spencer Schwartz

Seller's Agent in 2018
Spencer Schwartz
Century 21 New Millennium
(301) 659-6002
11 in this area
97 Total Sales
Map
Source: Bright MLS
MLS Number: 1000166590
APN: 01-014153
- 7935 Harwood Ln
- 8451 Potobac Shores Rd
- 7640 Knotting Hill Ln
- 7492 Shirley Blvd
- 7773 Ann Harbor Dr
- 7765 Chapel Point Rd
- 7875 Locust Place
- 8004 Terry Dr
- 7328 Mary Dr
- 7723 Port Tobacco Rd
- 8845 Locust Grove Dr
- 8820 Old Stagecoach Rd
- 8220 Harry Warren Place
- 9163 Preference Dr
- 9100 Lanseair Farm
- 8215 Harry Warren Place
- 9010 Basswood Run
- 9250 Slidell Place
- 9710 Gemini Place
- 8087 Welcome Orchard Place
