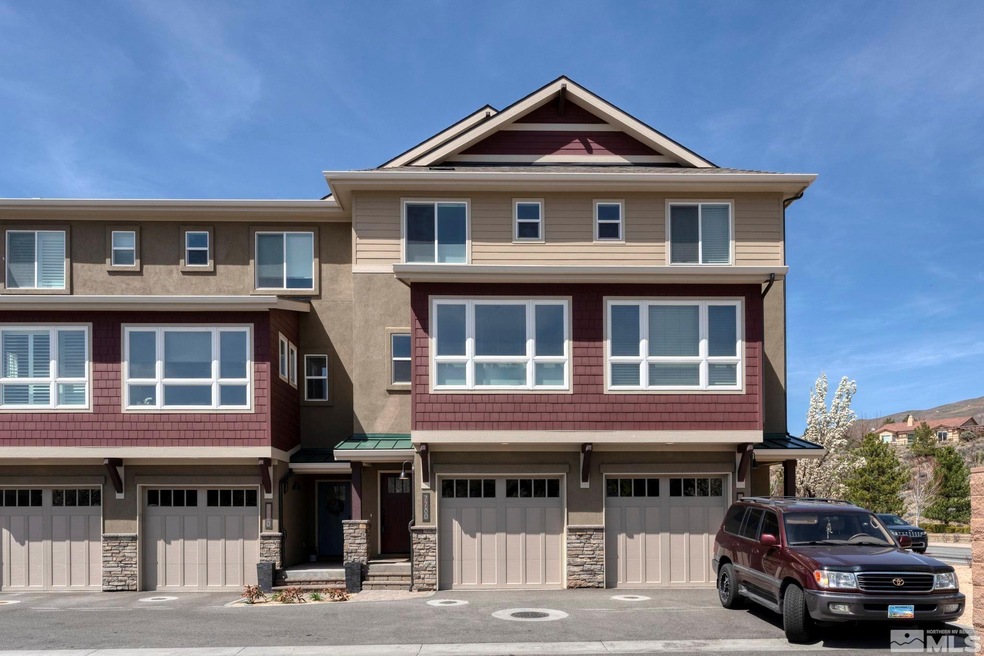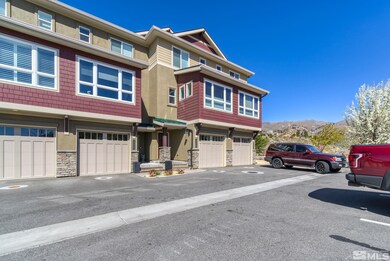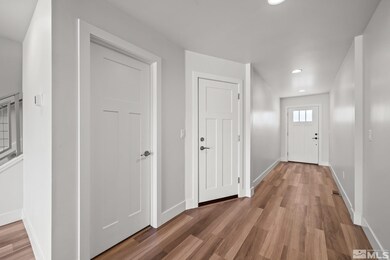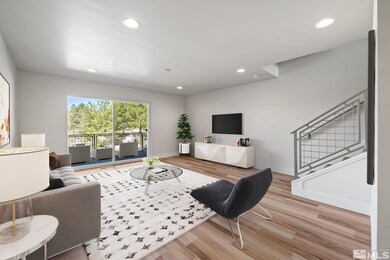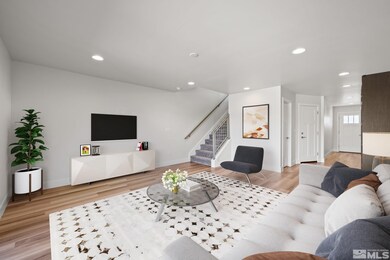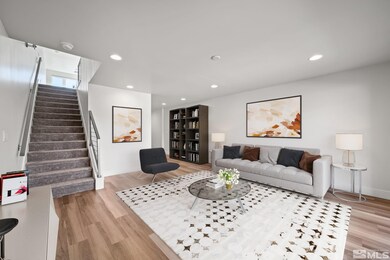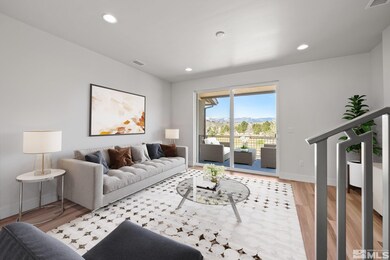
7780 Town Square Way Unit 2 Reno, NV 89523
Somersett NeighborhoodEstimated Value: $613,204 - $725,000
Highlights
- Golf Course View
- Ceramic Tile Flooring
- 1-minute walk to Somersett East Park
- 1 Fireplace
About This Home
As of May 2022Unique opportunity to own this luxurious townhome at The Greens at Town Center in the heart of Somersett with mountain and golf course VIEWS! This barely lived in townhome Features 2 large separate living spaces, high ceilings, recessed lighting and high-end finishes throughout. Luxury vinyl plank flooring in living areas & kitchen, upgraded tile in bathrooms w/ walk-in tile surround showers. Kitchen features granite countertops, soft-close cabinets & stainless steel appliances. 2 master suites upstairs, with large walk-in closets and ample storage. Low E double pane windows throughout. Located right next to the Club at Town Center with restaurants, shopping, yoga, swimming pool, hot tub, sauna, tennis, golf, gym, club/rec room and plenty of extra parking! Refrigerator, washer and dryer stay with townhome. 9-hole golf course included in monthly HOA fee. There is a ONE-TIME Somersett HOA Capital Contribution fee of 0.1% of the sales price.
Townhouse Details
Home Type
- Townhome
Est. Annual Taxes
- $3,973
Year Built
- Built in 2019
Lot Details
- 436
HOA Fees
- $207 per month
Parking
- 1 Car Garage
Property Views
- Golf Course
- Valley
Home Design
- Pitched Roof
- Metal Roof
Interior Spaces
- 2,123 Sq Ft Home
- 1 Fireplace
Kitchen
- Gas Range
- Microwave
- Dishwasher
- Disposal
Flooring
- Carpet
- Ceramic Tile
Bedrooms and Bathrooms
- 2 Bedrooms
Laundry
- Dryer
- Washer
Schools
- Westergard Elementary School
- Billinghurst Middle School
- Mc Queen High School
Additional Features
- 436 Sq Ft Lot
- Internet Available
Listing and Financial Details
- Assessor Parcel Number 23275102
Ownership History
Purchase Details
Home Financials for this Owner
Home Financials are based on the most recent Mortgage that was taken out on this home.Purchase Details
Home Financials for this Owner
Home Financials are based on the most recent Mortgage that was taken out on this home.Similar Homes in Reno, NV
Home Values in the Area
Average Home Value in this Area
Purchase History
| Date | Buyer | Sale Price | Title Company |
|---|---|---|---|
| Beal Family Revocable Living Trust | $640,000 | First Centennial Title | |
| Conway Lori A | $582,965 | Western Title Company |
Mortgage History
| Date | Status | Borrower | Loan Amount |
|---|---|---|---|
| Previous Owner | Conway Lori A | $232,965 | |
| Previous Owner | Town Center Th Llc | $450,000 |
Property History
| Date | Event | Price | Change | Sq Ft Price |
|---|---|---|---|---|
| 05/13/2022 05/13/22 | Sold | $640,000 | -1.5% | $301 / Sq Ft |
| 04/30/2022 04/30/22 | Pending | -- | -- | -- |
| 04/28/2022 04/28/22 | Price Changed | $650,000 | -5.1% | $306 / Sq Ft |
| 04/14/2022 04/14/22 | Price Changed | $685,000 | -4.2% | $323 / Sq Ft |
| 04/07/2022 04/07/22 | For Sale | $715,000 | +22.6% | $337 / Sq Ft |
| 02/17/2021 02/17/21 | Sold | $582,965 | 0.0% | $275 / Sq Ft |
| 01/19/2021 01/19/21 | Pending | -- | -- | -- |
| 01/06/2021 01/06/21 | For Sale | $582,965 | -- | $275 / Sq Ft |
Tax History Compared to Growth
Tax History
| Year | Tax Paid | Tax Assessment Tax Assessment Total Assessment is a certain percentage of the fair market value that is determined by local assessors to be the total taxable value of land and additions on the property. | Land | Improvement |
|---|---|---|---|---|
| 2025 | $4,343 | $157,431 | $44,205 | $113,226 |
| 2024 | $4,343 | $157,292 | $40,950 | $116,342 |
| 2023 | $4,421 | $147,607 | $44,380 | $103,227 |
| 2022 | $4,094 | $127,294 | $38,360 | $88,934 |
| 2021 | $3,973 | $111,272 | $22,680 | $88,592 |
| 2020 | $3,887 | $89,828 | $22,680 | $67,148 |
| 2019 | $369 | $10,080 | $10,080 | $0 |
Agents Affiliated with this Home
-
Jenna Riley

Seller's Agent in 2022
Jenna Riley
Ferrari-Lund R.E. Sparks
(775) 525-4293
3 in this area
66 Total Sales
-
Lori Welsh

Seller's Agent in 2021
Lori Welsh
Dickson Realty
(775) 771-6574
37 in this area
236 Total Sales
Map
Source: Northern Nevada Regional MLS
MLS Number: 220004362
APN: 232-751-02
- 7770 Town Square Way
- 7735 Harvest Hill Ln
- 7609 Stone Bluff Way
- 7616 Harvest Moon Rd
- 1526 River Hill Way Unit Homesite 47
- 1522 River Hill Way Unit Homesite 48
- 2260 Peavine Creek Rd
- 1080 Udowski Unit Homesite 62
- 1070 Udowski Unit Homesite 61
- 1065 Udowski Unit Homesite 52
- 1060 Udowski Unit Homesite 60
- 1040 Udowski Unit Homesite 58
- 2585 Glen Eagles Dr
- 00 Painted River Trail
- 2018 Cradle Mountain Dr Unit 2
- 8120 Silver Strike Ct
- 2650 Glen Eagles Dr
- 1055 Udowski Unit Homesite 53
- 1025 Udowski Unit Homesite 56
- 0 Unit 250003854
- 7780 Town Square Way Unit 2
- 7790 Town Square Way Unit 1
- 7710 Town Square Way Unit 9
- 7770 Town Square Unit 3
- 7740 Town Square Way Unit 6
- 7750 Town Square Way Unit 5
- 7750 Town Square Way
- 7730 Town Square Way Unit 7
- 7770 Town Square Way Unit 3
- 7720 Town Square Way
- 7720 Town Square Way Unit 8
- 7720 7720 Town Square Way Unit 8
- 7700 Town Square Way Unit 10
- 7700 Town Square Way
- 1880 Morgan Pointe Ct
- 7740 Harvest Hill Ln
- 7730 Harvest Hill Ln
- 7750 Harvest Hill Ln
- 7720 Harvest Hill Ln
- 7695 Pebblestone Way
