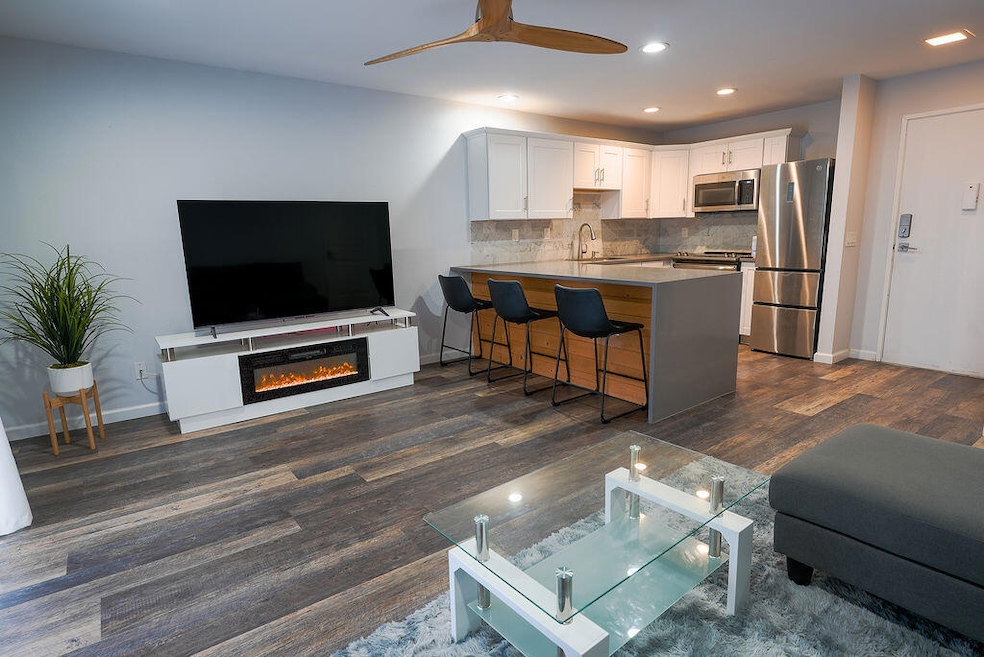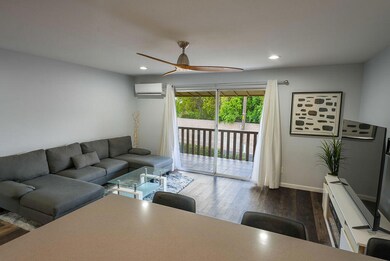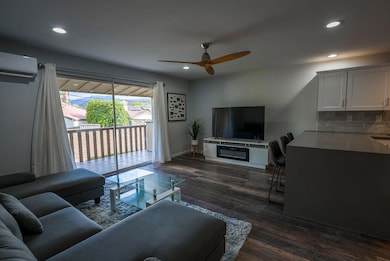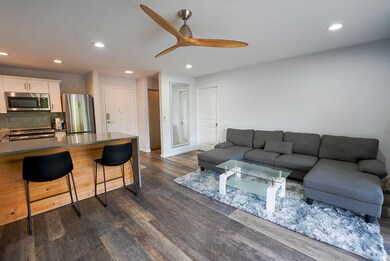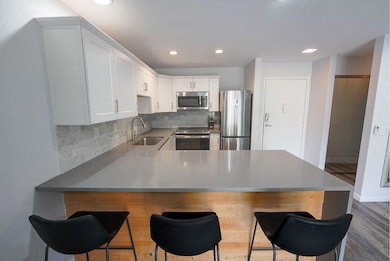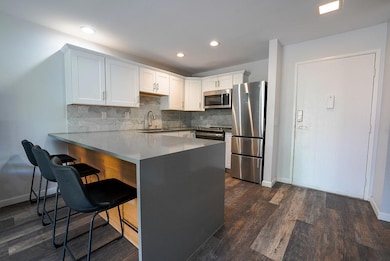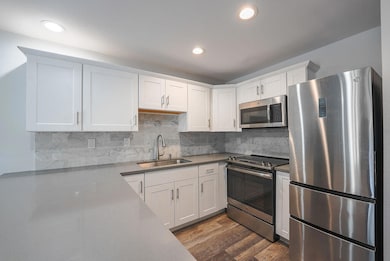77805 California Dr Unit A11 Palm Desert, CA 92211
Palm Desert Country NeighborhoodHighlights
- Unit is on the top floor
- In Ground Pool
- Updated Kitchen
- Gerald R. Ford Elementary School Rated A-
- Gated Community
- 1-minute walk to Joe Mann Park
About This Home
Stylish Desert Retreat - Fully Remodeled & Move-In Ready! Step into this beautifully remodeled upper-level one-bedroom condo in the desirable Palm Desert Country Club Villas, perfectly located within walking distance to dining, shopping, and entertainment. Completely renovated in 2021, this modern unit features laminate wood flooring throughout, all-new electric appliances, and a gorgeous quartz waterfall countertop that makes the kitchen both functional and luxurious. The natural wood shiplap accents on the breakfast bar and bathroom wall add a touch of warmth and character, creating a chic, modern desert vibe.Enjoy indoor-outdoor living with a private, street-facing balcony offering beautiful views and plenty of space to relax or entertain. The extra-large bedroom window brings in tons of natural light, making the space feel open and airy.
Condo Details
Home Type
- Condominium
Est. Annual Taxes
- $2,484
Year Built
- Built in 1973
Lot Details
- South Facing Home
- Irrigation
Property Views
- Peek-A-Boo
- Mountain
Interior Spaces
- 750 Sq Ft Home
- 2-Story Property
- Ceiling Fan
- Living Room
- Breakfast Room
- Vinyl Flooring
Kitchen
- Updated Kitchen
- Electric Cooktop
- Recirculated Exhaust Fan
- Microwave
- Ice Maker
- Dishwasher
- Kitchen Island
- Quartz Countertops
Bedrooms and Bathrooms
- 1 Bedroom
- Remodeled Bathroom
- Jack-and-Jill Bathroom
- 1 Full Bathroom
- Secondary bathroom tub or shower combo
Laundry
- Laundry closet
- Washer and Dryer Hookup
Parking
- 2 Carport Spaces
- 4 Car Parking Spaces
- Parking Permit Required
- Unassigned Parking
Pool
- In Ground Pool
- In Ground Spa
- Fence Around Pool
Outdoor Features
- Balcony
- Brick Porch or Patio
Location
- Unit is on the top floor
Utilities
- Cooling System Mounted To A Wall/Window
- Heating Available
Listing and Financial Details
- Security Deposit $1,500
- Tenant pays for cable TV, water, special insurance, insurance, electricity
- 12-Month Minimum Lease Term
- Long Term Lease
- Assessor Parcel Number 637063011
Community Details
Overview
- 16 Units
- Palm Desert Country Club Villas Subdivision
Amenities
- Community Mailbox
Recreation
- Community Pool
- Community Spa
Pet Policy
- Breed Restrictions
Security
- Card or Code Access
- Gated Community
Map
Source: California Desert Association of REALTORS®
MLS Number: 219132292
APN: 637-063-011
- 77805 California Dr Unit A9
- 77835 California Dr Unit C3
- 77845 California Dr Unit D1
- 42667 Cardiff St
- 42639 Devonshire St
- 77725 Michigan Dr Unit 1a
- 77590 California Dr
- 77796 Woodhaven Dr S
- 78135 Calico Glen Dr
- 42815 Warner Trail
- 41810 Woodhaven Dr E
- 77645 Mountain View
- 77431 Michigan Dr
- 78179 Sombrero Ct
- 41690 Woodhaven Dr W
- 77355 Minnesota Ave
- 41551 Woodhaven Dr E
- 77325 Minnesota Ave
- 77310 Minnesota Ave
- 41457 Woodhaven Dr E
- 77805 California Dr Unit A3
- 77805 California Dr Unit A2
- 77845 California Dr Unit D7
- 42125 Idaho St
- 77590 California Dr
- 77784 Woodhaven Dr S
- 77776 Woodhaven Dr S
- 78150 Calico Glen Dr
- 77623 Woodhaven Dr S
- 41786 Woodhaven Dr W
- 42935 Texas Ave
- 42985 Warner Trail
- 78191 Sombrero Ct
- 41835 Preston Trail
- 41805 Preston Trail Unit 22-21
- 78270 Calico Glen Dr
- 77340 Michigan Dr
- 41773 Preston Trail
- 43100 Palm Royale Dr
- 41694 Preston Trail
