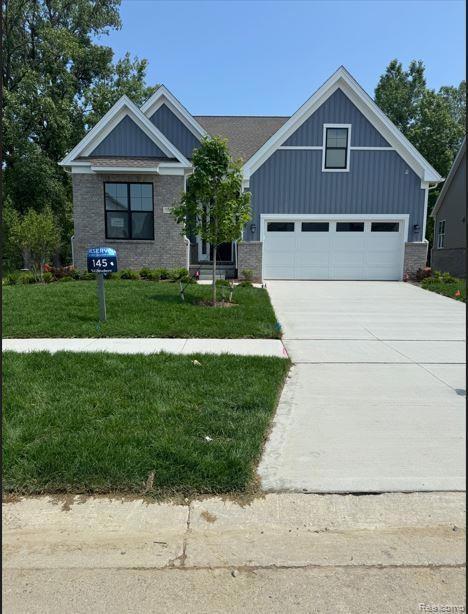New Construction quick move in by Toll Brothers, Finished Basement with Bathroom- June Delivery! Wonderfully crafted with modern architecture and luxury appointments, the Brantwood with Loft leaves a lasting impression. A soaring two-story foyer reveals the beautiful dining room, expansive great room, and bright casual dining area with desirable rear yard access. Complementing the well-appointed kitchen is an oversized center island with breakfast bar as well as plenty of counter and cabinet space. The gorgeous first-floor primary bedroom suite is defined by a generous walk-in closet and a spa-like primary bath with dual vanities, a luxe shower with seat, and a private water closet. Secluded off the foyer, the large secondary bedroom features a roomy closet and shares a hall bath. Defining the second floor is an additional bedroom with a walk-in closet and shared hall bath that accompany a spacious loft. A sizable private office, easily accessible laundry off the everyday entry, and additional storage throughout are also featured in this incredible home design.

