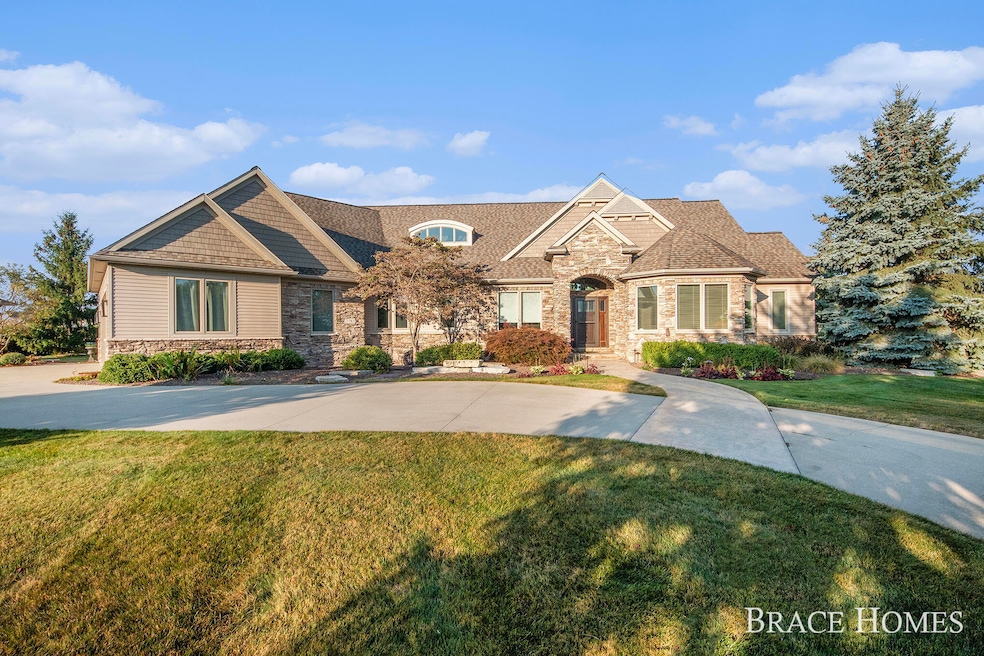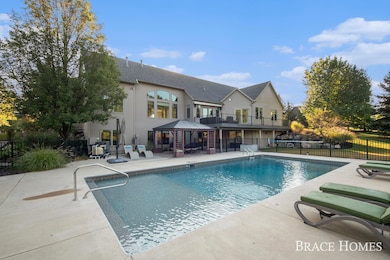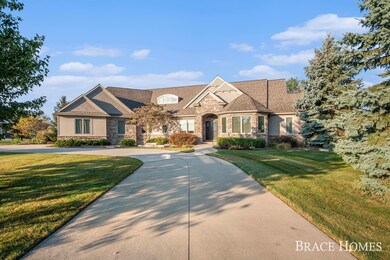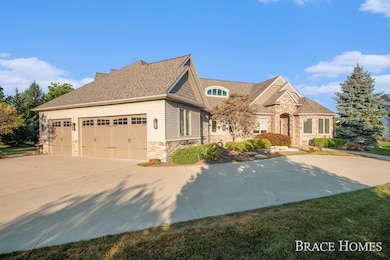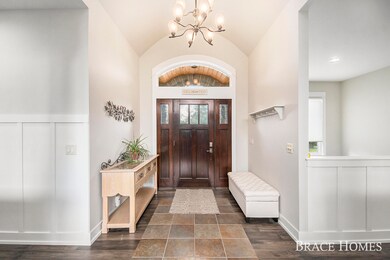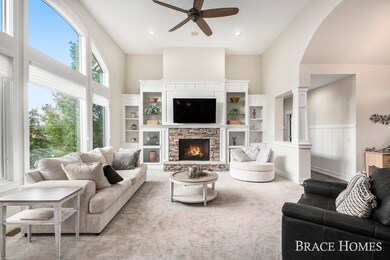
7783 Harmony Cove SE Unit 5 Byron Center, MI 49315
Highlights
- In Ground Pool
- 0.94 Acre Lot
- Living Room with Fireplace
- Countryside Elementary School Rated A
- Deck
- Wooded Lot
About This Home
As of February 2025Stunning Custom Built Ranch In The Exclusive, Gated Harmony Cove Community Within Caledonia Schools! Sitting On Nearly An Acre With Over 5000 Sq. Ft. Of Living & Entertaining Space, This Home Is Truly A Dream! You'll Be The Place To Be During Summer With The In-Ground Pool, Expansive Composite Deck & Firepit Area! Inside You'll Find 5 Bedrooms & 4.5 Baths, 3 Fireplaces, Wet Bar, Chef's Kitchen, 14' Ceilings, Office With Custom Built-Ins, 2 Separate Laundry Rooms, Large Walk-In Closetsc, Whole House Water Filtration & More! Must Get Inside To See For Yourself!
Last Agent to Sell the Property
Berkshire Hathaway HomeServices Michigan Real Estate (Main) License #6502368851

Co-Listed By
Berkshire Hathaway HomeServices Michigan Real Estate (Main) License #6501361749
Home Details
Home Type
- Single Family
Est. Annual Taxes
- $15,678
Year Built
- Built in 2006
Lot Details
- 0.94 Acre Lot
- Property fronts a private road
- Cul-De-Sac
- Shrub
- Level Lot
- Sprinkler System
- Wooded Lot
- Back Yard Fenced
HOA Fees
- $200 Monthly HOA Fees
Parking
- 3 Car Attached Garage
- Garage Door Opener
Home Design
- Brick or Stone Mason
- Composition Roof
- Vinyl Siding
- Stone
Interior Spaces
- 5,644 Sq Ft Home
- 1-Story Property
- Wet Bar
- Central Vacuum
- Ceiling Fan
- Gas Log Fireplace
- Insulated Windows
- Window Treatments
- Bay Window
- Window Screens
- Mud Room
- Living Room with Fireplace
- 3 Fireplaces
- Den with Fireplace
- Finished Basement
- Walk-Out Basement
Kitchen
- Eat-In Kitchen
- Oven
- Cooktop
- Microwave
- Dishwasher
- Kitchen Island
- Snack Bar or Counter
- Disposal
Flooring
- Wood
- Ceramic Tile
Bedrooms and Bathrooms
- 5 Bedrooms | 3 Main Level Bedrooms
Laundry
- Laundry Room
- Laundry on main level
- Dryer
- Washer
Home Security
- Home Security System
- Storm Windows
Outdoor Features
- In Ground Pool
- Deck
- Patio
- Water Fountains
Utilities
- Forced Air Heating and Cooling System
- Heating System Uses Natural Gas
- Power Generator
- Natural Gas Water Heater
- Phone Available
- Cable TV Available
Community Details
- Association fees include snow removal
Ownership History
Purchase Details
Home Financials for this Owner
Home Financials are based on the most recent Mortgage that was taken out on this home.Purchase Details
Purchase Details
Home Financials for this Owner
Home Financials are based on the most recent Mortgage that was taken out on this home.Purchase Details
Home Financials for this Owner
Home Financials are based on the most recent Mortgage that was taken out on this home.Map
Home Values in the Area
Average Home Value in this Area
Purchase History
| Date | Type | Sale Price | Title Company |
|---|---|---|---|
| Warranty Deed | $1,030,000 | Title Resource Agency | |
| Warranty Deed | -- | None Listed On Document | |
| Warranty Deed | $800,000 | First American Title Ins Co | |
| Warranty Deed | $94,000 | None Available | |
| Warranty Deed | -- | None Available |
Mortgage History
| Date | Status | Loan Amount | Loan Type |
|---|---|---|---|
| Open | $806,500 | New Conventional | |
| Previous Owner | $450,000 | New Conventional | |
| Previous Owner | $500,000 | Credit Line Revolving | |
| Previous Owner | $250,000 | Credit Line Revolving | |
| Previous Owner | $85,000 | Credit Line Revolving | |
| Previous Owner | $397,156 | New Conventional | |
| Previous Owner | $85,000 | Credit Line Revolving | |
| Previous Owner | $410,000 | New Conventional | |
| Previous Owner | $95,000 | Credit Line Revolving | |
| Previous Owner | $417,000 | New Conventional | |
| Previous Owner | $124,500 | Stand Alone Second | |
| Previous Owner | $90,000 | Credit Line Revolving | |
| Previous Owner | $500,000 | Balloon | |
| Previous Owner | $500,000 | New Conventional | |
| Previous Owner | $20,000 | Credit Line Revolving | |
| Previous Owner | $400,000 | Fannie Mae Freddie Mac | |
| Previous Owner | $57,000 | Credit Line Revolving |
Property History
| Date | Event | Price | Change | Sq Ft Price |
|---|---|---|---|---|
| 02/05/2025 02/05/25 | Sold | $1,030,000 | -1.9% | $182 / Sq Ft |
| 01/10/2025 01/10/25 | Pending | -- | -- | -- |
| 12/04/2024 12/04/24 | Price Changed | $1,049,990 | -4.5% | $186 / Sq Ft |
| 09/27/2024 09/27/24 | For Sale | $1,099,990 | -- | $195 / Sq Ft |
Tax History
| Year | Tax Paid | Tax Assessment Tax Assessment Total Assessment is a certain percentage of the fair market value that is determined by local assessors to be the total taxable value of land and additions on the property. | Land | Improvement |
|---|---|---|---|---|
| 2024 | $12,077 | $532,200 | $0 | $0 |
| 2023 | -- | $486,800 | $0 | $0 |
| 2022 | $0 | $444,300 | $0 | $0 |
| 2021 | $0 | $354,500 | $0 | $0 |
| 2020 | $0 | $377,400 | $0 | $0 |
| 2019 | $0 | $344,900 | $0 | $0 |
| 2018 | $0 | $327,700 | $37,500 | $290,200 |
| 2017 | $0 | $303,300 | $0 | $0 |
| 2016 | $0 | $288,500 | $0 | $0 |
| 2015 | -- | $288,500 | $0 | $0 |
| 2013 | -- | $267,600 | $0 | $0 |
About the Listing Agent

#1 REAL ESTATE TEAM IN WEST MICHIGAN (RealTrends/Wall Street Journal 2018- Present)
#1 BHHS REAL ESTATE TEAM IN MICHIGAN
#2 BHHS REAL ESTATE MEDIUM TEAMS WORLDWIDE 2023
Born & raised in Forest Hills, my passion for Grand Rapids started long before I began my career in Real Estate. I am deeply involved in our local community & love meeting new people on a daily basis! I am extremely tech savvy and consistently change my marketing strategy to stay ahead of the ever-changing
Mark's Other Listings
Source: Southwestern Michigan Association of REALTORS®
MLS Number: 24051126
APN: 41-22-17-202-005
- 7828 Greendale Dr
- 1318 Turning Creek Dr SE
- 7938 Greendale Dr
- 7735 Thornburst Ct SE
- 1134 Emerald Woods Ct SE
- 1448 Silver Springs Ct SE
- 7614 Eastern Ave SE
- 7879 Eastern Ave SE
- 7871 Eastern Ave SE
- 7332 Brooklyn Ave SE
- 8296 Cooks Corner Dr
- 8296 Cooks Corner Dr
- 8296 Cooks Corner Dr
- 8296 Cooks Corner Dr
- 8296 Cooks Corner Dr
- 8296 Cooks Corner Dr
- 8296 Cooks Corner Dr
- 8296 Cooks Corner Dr
- 8296 Cooks Corner Dr
- 8296 Cooks Corner Dr
