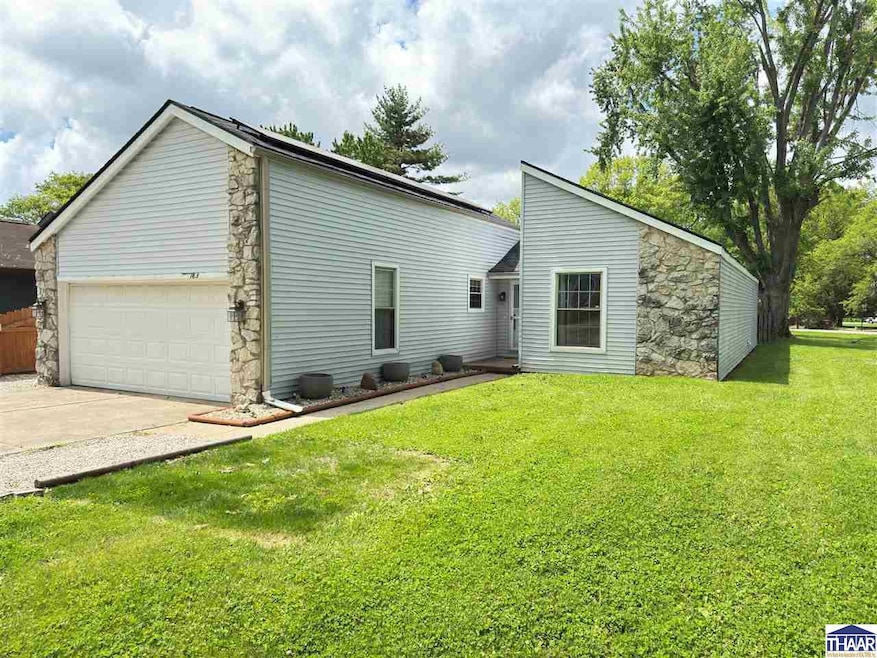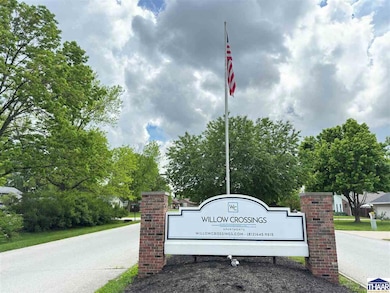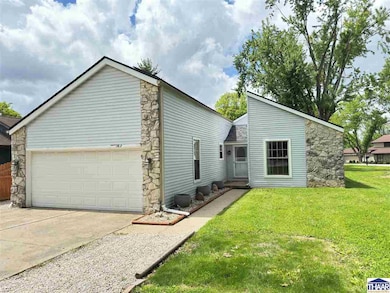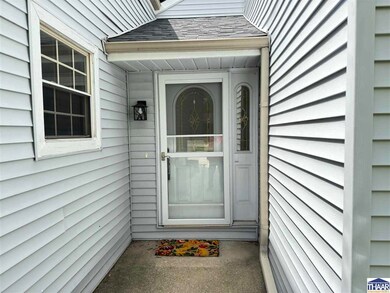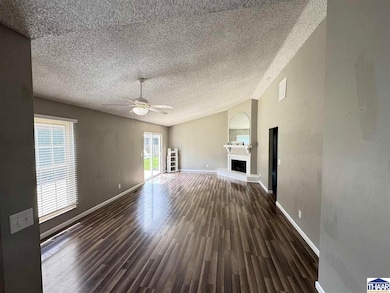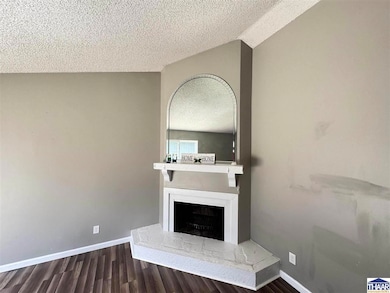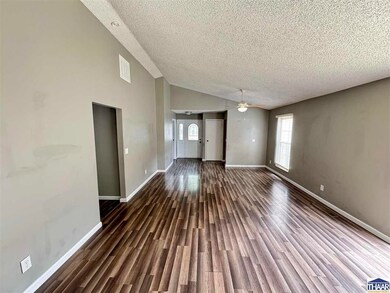
7783 Mews Rd Terre Haute, IN 47802
Estimated payment $1,177/month
Highlights
- Deck
- Corner Lot
- Fireplace
- Vaulted Ceiling
- No HOA
- 2 Car Attached Garage
About This Home
Looking for a home on the southside, 7783 Mews Rd in Garden Quarter (also known as Willow Crossings). Checkout this 3 BR, 2 BA, 2 car attached garage, 1,600 sq. ft. ranch style on a corner lot. Living room has vaulted ceiling and corner fireplace. Split floor plan design. MBR on the east end and has a walk-in closet and master bath has a new shower. Two other bedrooms are on the west end and have a hall bath. UR includes washer and dryer, Arcoaire EHP, central air new in 2021 and newer A.O. Smith water heater. Kitchen includes all stainless appliances, breakfast bar, large pantry w/pull outs. Access the new deck and backyard from either the kitchen or living room. Solar Energy system powered by Generac Power Cell is included. Convenient to Ivy Tech, bypass, schools, shopping and more. Move in ready with possession at closing. Please contact an agent to see inside! Thank you.
Home Details
Home Type
- Single Family
Est. Annual Taxes
- $1,376
Year Built
- Built in 1977
Lot Details
- 6,970 Sq Ft Lot
- Wood Fence
- Corner Lot
- Property is zoned R-3
Home Design
- Shingle Roof
- Vinyl Siding
- Stone Exterior Construction
Interior Spaces
- 1,625 Sq Ft Home
- 1-Story Property
- Vaulted Ceiling
- Fireplace
- Double Pane Windows
- Combination Dining and Living Room
- Crawl Space
- Eat-In Kitchen
- Laundry on main level
Bedrooms and Bathrooms
- 3 Bedrooms
- Walk-In Closet
- 2 Full Bathrooms
Parking
- 2 Car Attached Garage
- Driveway
Schools
- Dixie Bee Elementary School
- Honey Creek Middle School
- Terre Haute South High School
Utilities
- Central Air
- Heat Pump System
- Gas Available
- Electric Water Heater
Additional Features
- Deck
- City Lot
Community Details
- No Home Owners Association
Listing and Financial Details
- Assessor Parcel Number 84-09-27-176-008.000-004
Map
Home Values in the Area
Average Home Value in this Area
Tax History
| Year | Tax Paid | Tax Assessment Tax Assessment Total Assessment is a certain percentage of the fair market value that is determined by local assessors to be the total taxable value of land and additions on the property. | Land | Improvement |
|---|---|---|---|---|
| 2024 | $1,376 | $135,200 | $12,600 | $122,600 |
| 2023 | $1,279 | $128,600 | $12,600 | $116,000 |
| 2022 | $1,077 | $115,700 | $12,600 | $103,100 |
| 2021 | $966 | $102,000 | $12,300 | $89,700 |
| 2020 | $823 | $101,100 | $12,200 | $88,900 |
| 2019 | $800 | $99,200 | $12,000 | $87,200 |
| 2018 | $1,217 | $96,400 | $11,600 | $84,800 |
| 2017 | $1,940 | $97,000 | $11,500 | $85,500 |
| 2016 | $1,904 | $95,200 | $11,300 | $83,900 |
| 2014 | $1,780 | $89,000 | $10,900 | $78,100 |
| 2013 | $1,780 | $88,000 | $10,700 | $77,300 |
Property History
| Date | Event | Price | Change | Sq Ft Price |
|---|---|---|---|---|
| 05/20/2025 05/20/25 | Pending | -- | -- | -- |
| 05/12/2025 05/12/25 | For Sale | $189,900 | -- | $117 / Sq Ft |
Purchase History
| Date | Type | Sale Price | Title Company |
|---|---|---|---|
| Warranty Deed | -- | None Available |
Mortgage History
| Date | Status | Loan Amount | Loan Type |
|---|---|---|---|
| Open | $99,000 | New Conventional |
Similar Homes in Terre Haute, IN
Source: Terre Haute Area Association of REALTORS®
MLS Number: 106308
APN: 84-09-27-176-008.000-004
- 1090 E Garden Dr
- 77 Doe Ct
- 1042 E Curry Dr
- 1897 E Crystal Creek Dr
- 7251 Woodcraft Ct
- 849 Sunrise Ct
- 475 S Manor Dr
- 6754 W Manor Dr
- 2333 E Eaton Dr
- 166 Allendale Ct
- 45 Waycross Ct
- 1159 S Ravine St
- 51 Southridge Rd
- 77 Allendale
- 61 Allendale
- 14 E Fairway Dr
- 316 Hickory Hill Dr
- 411 Edgemoor Rd
- 1150 E Harlan Dr
- 2407 E Jefferson
