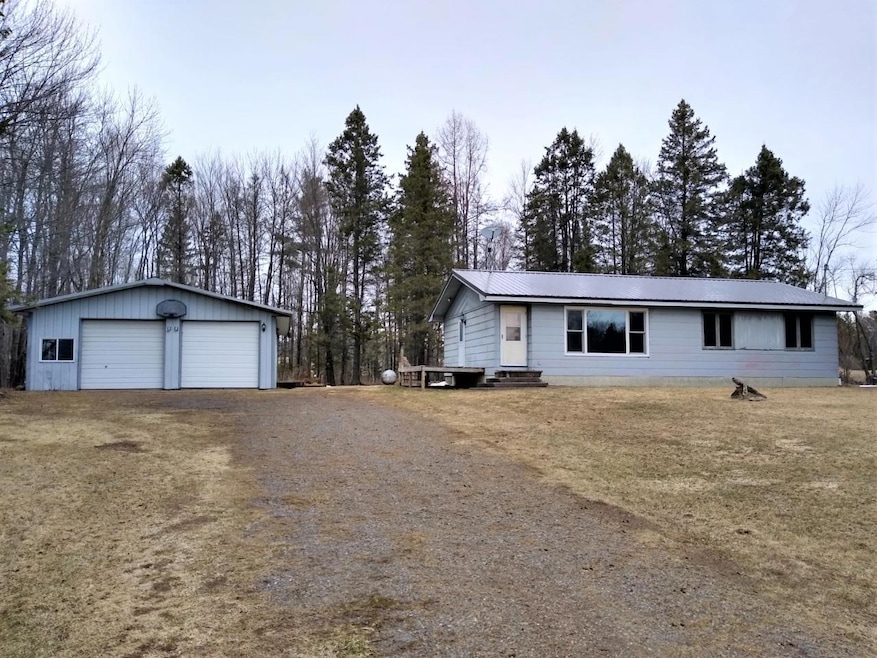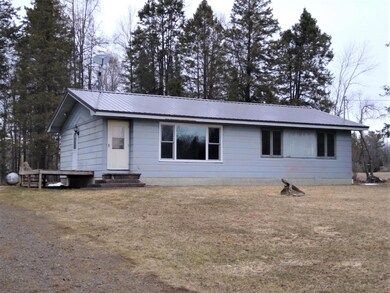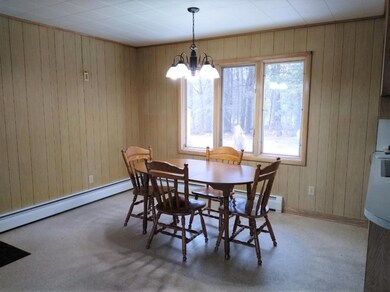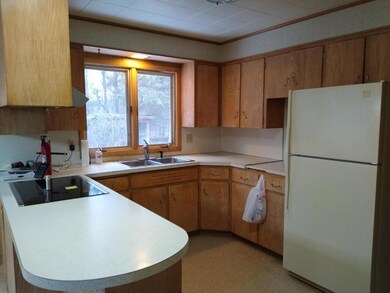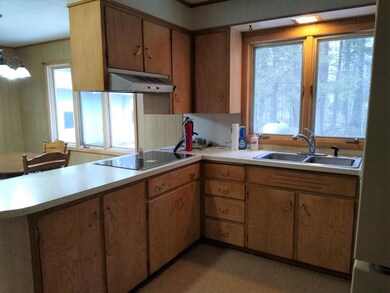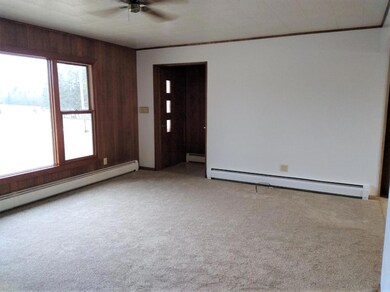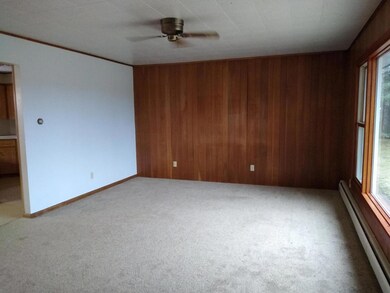
77844 Chippewa Lake Rd Butternut, WI 54514
Estimated Value: $151,000 - $241,000
Highlights
- Deck
- Open Patio
- Landscaped
- 3 Car Detached Garage
- Garden
- Heating System Uses Steam
About This Home
As of June 2022Country living! This well built home has 2bedrooms, 1 1/2baths, full partially finished basement, huge 30x36 garage with an large addition, landscaped, potting shed...all on +/-.7 acres. Large Master bedroom, big living room windows & simplistic ranch style layout. Home is heated with an LP gas boiler but also has the piping/setup for an outdoor wood boiler. Off the dining room is a deck to BBQ & relax---watch the deer & turkeys at any given time. The partially finished basement has a laundry room, a partial bathroom and a finished bonus room--to use as you please! This wooded setting is wonderfully peaceful and only 1.5 miles to the Butternut Boat Landing! You get to choose how to update this gem! All appliances AND the riding lawn mower are included. Don't hesitate....this one won't be available for long. Submit highest & best offers on April 30th by 2pm for Seller review.
Last Agent to Sell the Property
T&M FUTURE 7 License #49805 - 90 Listed on: 04/20/2022
Home Details
Home Type
- Single Family
Est. Annual Taxes
- $1,574
Year Built
- Built in 1972
Lot Details
- 0.7 Acre Lot
- Landscaped
- Garden
Parking
- 3 Car Detached Garage
- Gravel Driveway
- Additional Parking
Home Design
- Block Foundation
- Frame Construction
- Metal Roof
- Composite Building Materials
- Masonite
Interior Spaces
- 1-Story Property
Kitchen
- Electric Oven
- Electric Range
Bedrooms and Bathrooms
- 2 Bedrooms
Laundry
- Dryer
- Washer
Partially Finished Basement
- Basement Fills Entire Space Under The House
- Interior Basement Entry
- Sump Pump
- Laundry in Basement
Outdoor Features
- Deck
- Open Patio
- Outbuilding
Schools
- Butternut Elementary And Middle School
- Butternut High School
Utilities
- Heating System Uses Propane
- Heating System Uses Steam
- Well
- Drilled Well
- Electric Water Heater
Listing and Financial Details
- Assessor Parcel Number 006-00852-0400
Ownership History
Purchase Details
Home Financials for this Owner
Home Financials are based on the most recent Mortgage that was taken out on this home.Purchase Details
Similar Homes in Butternut, WI
Home Values in the Area
Average Home Value in this Area
Purchase History
| Date | Buyer | Sale Price | Title Company |
|---|---|---|---|
| J. Faulkner Marcia | $132,500 | Knight Barry Title Services, L | |
| Kilger Anton | -- | None Available |
Property History
| Date | Event | Price | Change | Sq Ft Price |
|---|---|---|---|---|
| 06/30/2022 06/30/22 | Sold | $132,500 | +2.0% | $116 / Sq Ft |
| 06/17/2022 06/17/22 | Pending | -- | -- | -- |
| 04/20/2022 04/20/22 | For Sale | $129,900 | -- | $114 / Sq Ft |
Tax History Compared to Growth
Tax History
| Year | Tax Paid | Tax Assessment Tax Assessment Total Assessment is a certain percentage of the fair market value that is determined by local assessors to be the total taxable value of land and additions on the property. | Land | Improvement |
|---|---|---|---|---|
| 2024 | $1,434 | $85,800 | $2,500 | $83,300 |
| 2023 | $1,117 | $79,500 | $2,500 | $77,000 |
| 2022 | $1,086 | $79,100 | $2,100 | $77,000 |
| 2021 | $1,064 | $79,100 | $2,100 | $77,000 |
| 2020 | $1,121 | $79,100 | $2,100 | $77,000 |
| 2019 | $1,099 | $79,100 | $2,100 | $77,000 |
| 2018 | $1,033 | $79,100 | $2,100 | $77,000 |
| 2017 | $1,171 | $93,100 | $2,100 | $91,000 |
| 2016 | $1,193 | $93,100 | $2,100 | $91,000 |
| 2015 | $1,533 | $93,100 | $2,100 | $91,000 |
| 2014 | $1,259 | $93,100 | $2,100 | $91,000 |
| 2013 | $1,461 | $93,100 | $2,100 | $91,000 |
Agents Affiliated with this Home
-
MARIA SCHUELKE
M
Seller's Agent in 2022
MARIA SCHUELKE
T&M FUTURE 7
(715) 661-0104
14 Total Sales
Map
Source: Greater Northwoods MLS
MLS Number: 195901
APN: 006-00852-0400
- 30 Acres On Weinberger Rd
- N16694 Schloer Rd
- N16370 Bunting Ln
- N16517 Lakeshore Dr
- 12279 Stangle Rd
- W9275 Eagle Ridge Ln
- 75438 Chippewa Lake Rd
- W8890 Woodland Ln
- 6+/- Acres On Old 13 Rd
- ON Old 13 Rd Unit 6+/- Acres
- Near Bass Lake Rd
- 10A Bass Lake Rd
- 10 acres Bass Lake Rd
- Near West Rd
- 420 W Illinois St
- W10655 Bass Lake Dr
- NEAR Bear Lake Rd
- On Bear Lake Rd Rd
- 0 Bear Lake Rd Unit 22675935
- W7773 Cross Rd
- 77844 Chippewa Lake Rd
- 77904 Chippewa Lake Rd
- 77792 Chippewa Lake Rd
- W9727 County Line Rd
- n 16874 Venz Rd
- N16836 Venz Rd
- 77610 Chippewa Lake Rd
- W9879 County Line Rd
- 77528 Chippewa Lake Rd
- N16733 Venz Rd
- 78260 Chippewa Lake Rd
- W9933 County Line Rd
- 0 Venz Rd
- 78358 Chippewa Lake Rd
- 77234 Chippewa Lake Rd
- N16799 Hilltop Rd
- 11671 Boness Rd
- W10021 County Line Rd
- 78544 Chippewa Lake Rd
- 77056 Chippewa Lake Rd
