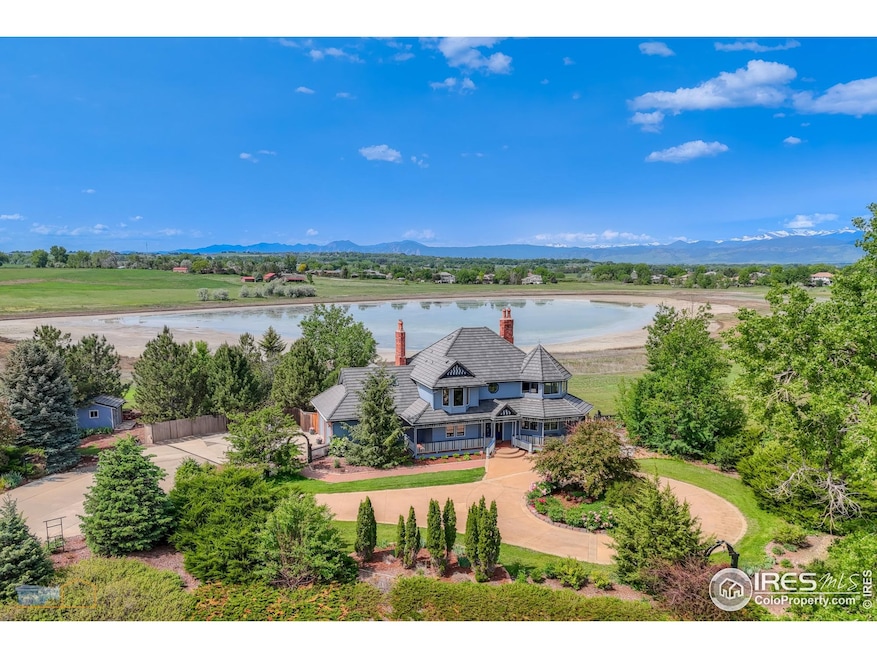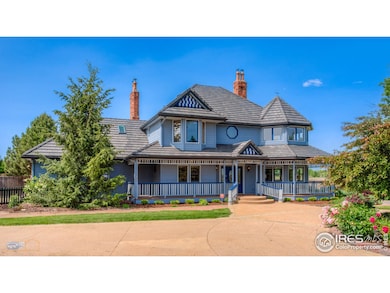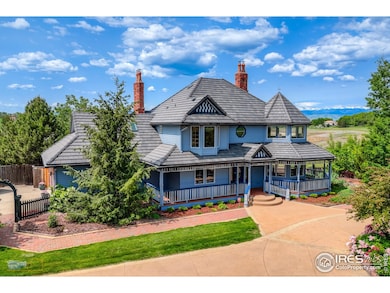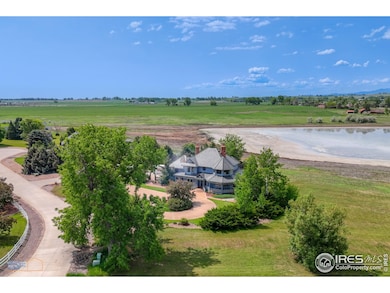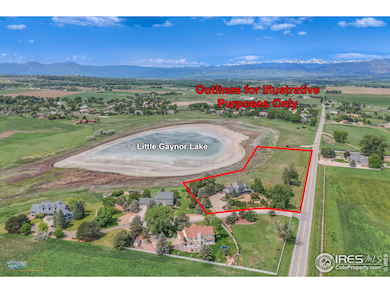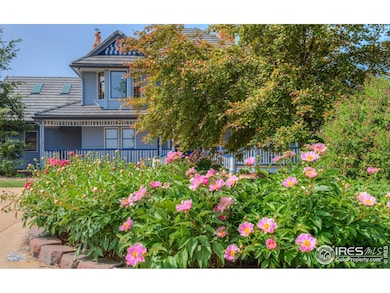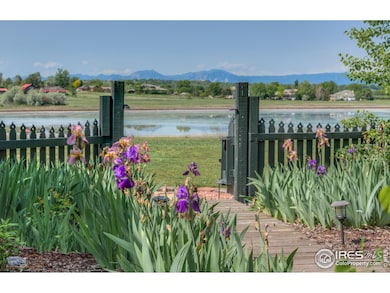7785 Darvey Ln Longmont, CO 80504
Estimated payment $9,779/month
Highlights
- Waterfront
- Open Floorplan
- Mountain View
- Niwot Elementary School Rated A
- River Nearby
- Fireplace in Primary Bedroom
About This Home
Seller is offering $30,000 for Loan Buydown and Closing Costs! This Exceptional Custom Home with Captivating Views is situated on Four Acres overlooking Little Gaynor Lake. Designed to feature the amazing views from all the living spaces and primary suite, you'll sense the quality and warmth of this home from the minute you arrive. Covered porches encircle the home and provide seamless indoor/ outdoor living. With unobstructed views of the foothills and the back range, every hour of the day has a changing panorama that leads up to amazing sunsets over the white capped peaks. Solid cherry floors flow throughout the entire home and its appealing floor plan. The spacious kitchen with quality appliances anchors the main level and is open to a light and bright family room and separate dining room, all with views and access directly to the covered porches and decks. A private office and cozy living room with a fireplace and abundant windows complete the main floor living areas. Upstairs, the captivating primary suite offers views to the West and North, a separate dressing room, fully remodeled bath with a huge walk-in shower, and ample closet space. A classic style study/ library features custom finishes and will want to make you want to sit down, relax, and enjoy the quiet. Don't miss the secret bookcase door that opens to one of the secondary bedrooms, which has its own small balcony over looking the lake. The large unfinished basement has a separate exterior entrance and offers valuable space for multiple potential uses. Beautiful mature landscaping surrounds this home, including a fully fenced garden area and shed for gardening enthusiasts. Bordering Open Space, this truly is a unique, special home and setting.
Home Details
Home Type
- Single Family
Est. Annual Taxes
- $12,673
Year Built
- Built in 1991
Lot Details
- 4 Acre Lot
- Waterfront
- Open Space
- Cul-De-Sac
- Southern Exposure
- Fenced
- Level Lot
- Sprinkler System
- Landscaped with Trees
Parking
- 2 Car Attached Garage
- Oversized Parking
- Garage Door Opener
Home Design
- Victorian Architecture
- Wood Frame Construction
- Concrete Roof
Interior Spaces
- 4,567 Sq Ft Home
- 2-Story Property
- Open Floorplan
- Multiple Fireplaces
- Gas Fireplace
- Double Pane Windows
- Window Treatments
- Wood Frame Window
- Family Room
- Living Room with Fireplace
- Dining Room
- Home Office
- Recreation Room with Fireplace
- Wood Flooring
- Mountain Views
Kitchen
- Gas Oven or Range
- Microwave
- Dishwasher
- Disposal
Bedrooms and Bathrooms
- 3 Bedrooms
- Fireplace in Primary Bedroom
- Walk-In Closet
- Jack-and-Jill Bathroom
Laundry
- Laundry on upper level
- Dryer
- Washer
Unfinished Basement
- Walk-Out Basement
- Basement Fills Entire Space Under The House
Outdoor Features
- River Nearby
- Deck
- Patio
- Outdoor Storage
Schools
- Blue Mountain Elementary School
- Westview Middle School
- Niwot High School
Utilities
- Central Air
- Baseboard Heating
- Hot Water Heating System
Community Details
- No Home Owners Association
- Darvey Farms Subdivision
Listing and Financial Details
- Assessor Parcel Number R0109685
Map
Home Values in the Area
Average Home Value in this Area
Tax History
| Year | Tax Paid | Tax Assessment Tax Assessment Total Assessment is a certain percentage of the fair market value that is determined by local assessors to be the total taxable value of land and additions on the property. | Land | Improvement |
|---|---|---|---|---|
| 2025 | $12,673 | $129,300 | $48,981 | $80,319 |
| 2024 | $12,673 | $129,300 | $48,981 | $80,319 |
| 2023 | $12,506 | $128,352 | $32,468 | $99,569 |
| 2022 | $8,461 | $82,802 | $29,183 | $53,619 |
| 2021 | $8,574 | $85,185 | $30,023 | $55,162 |
| 2020 | $7,953 | $79,223 | $21,522 | $57,701 |
| 2019 | $7,828 | $79,223 | $21,522 | $57,701 |
| 2018 | $6,768 | $68,890 | $21,312 | $47,578 |
| 2017 | $6,369 | $76,162 | $23,562 | $52,600 |
| 2016 | $5,824 | $61,690 | $29,691 | $31,999 |
| 2015 | $5,547 | $59,700 | $28,576 | $31,124 |
| 2014 | $6,458 | $70,079 | $28,576 | $41,503 |
Property History
| Date | Event | Price | List to Sale | Price per Sq Ft |
|---|---|---|---|---|
| 10/14/2025 10/14/25 | Price Changed | $1,650,000 | -7.8% | $361 / Sq Ft |
| 09/03/2025 09/03/25 | Price Changed | $1,790,000 | -7.0% | $392 / Sq Ft |
| 06/03/2025 06/03/25 | For Sale | $1,925,000 | -- | $422 / Sq Ft |
Purchase History
| Date | Type | Sale Price | Title Company |
|---|---|---|---|
| Warranty Deed | $775,000 | None Available | |
| Interfamily Deed Transfer | -- | Security Title | |
| Deed | -- | -- | |
| Warranty Deed | $72,500 | -- | |
| Deed | -- | -- |
Mortgage History
| Date | Status | Loan Amount | Loan Type |
|---|---|---|---|
| Previous Owner | $417,000 | New Conventional |
Source: IRES MLS
MLS Number: 1035745
APN: 1315280-01-001
- 7735 Crestview Ln
- 10515 Mooring Rd
- 2284 Indian Peaks Cir
- 2237 Eagleview Way
- 2240 Summitview Dr
- 2215 Parkview Dr
- 2443 Mallard Cir
- 2425 Water Cress Ct
- 1321 Onyx Cir
- 2020 Creekside Dr
- 2111 River Walk Ln
- 912 Confidence Dr
- 9258 Niwot Hills Dr
- 801 Confidence Dr Unit 13
- 801 Confidence Dr Unit 8
- 1105 Neon Forest Cir
- 9260 Shooting Star Ct
- 9261 Blue Spruce Ln
- 1028 Katy Ln
- 2018 Ionosphere St Unit 7
- 1855 Lefthand Creek Ln
- 1901 S Hover Rd
- 508 Ridge Ave
- 1900 Ken Pratt Blvd
- 226 N Parkside Dr
- 1212 S Emery St Unit E
- 1745 Venice Ln
- 3800 Pike Rd
- 1420 Renaissance Dr
- 2727 Nelson Rd
- 525 Dry Creek Dr
- 6844 Countryside Ln Unit 284
- 732 Delaware Ave Unit A
- 766 S Martin St
- 3616 Oakwood Dr
- 1829 Warren Ave Unit 103
- 2735 Mountain Brook Dr
- 4501 Nelson Rd Unit 2201
- 104 Judson St
- 150 Main St
