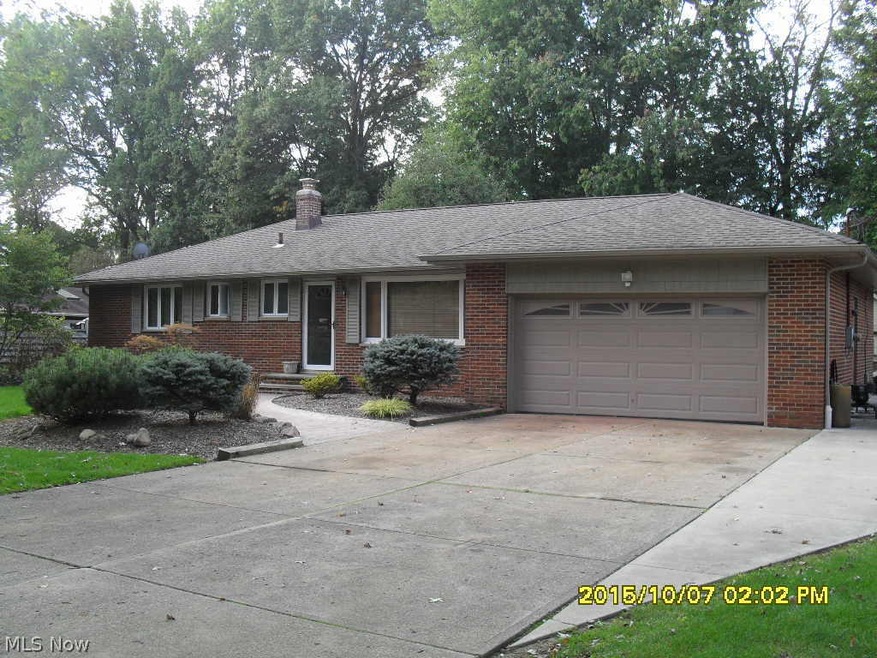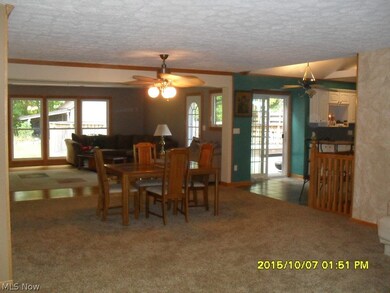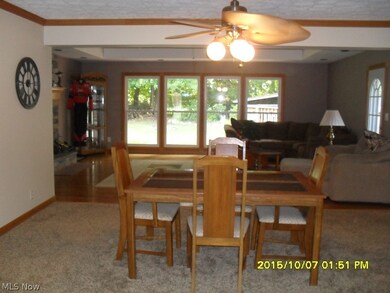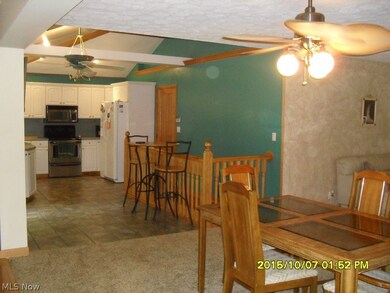
7786 Shady Ln Northfield, OH 44067
Highlights
- Deck
- 1 Fireplace
- 2 Car Attached Garage
- Lee Eaton Elementary School Rated A
- No HOA
- Forced Air Heating and Cooling System
About This Home
As of March 2024Mr Clean lives here - Solid Brick Ranch totally updated - This home features an inviting open floor plan - great room has wood burning fireplace, living room, dining area and kitchen with ceramic and appliances - access the deck thru the kitchen with above ground pool - 3 bedrooms with hardwood and plenty of closet space, master has full bath with shower only - wood oak doors and oak finished trim through out the home - basement is great for entertaining with a bar area - laundry room - bonus room and additional storage - 2 car attached garage - almost half acre private - roof, gutters, sofit 10yrs - newer vinyl windows and doors - electrical service 200amp - furnace/ca 2008 - pool has newer pump and liner 8 yrs old - Basement was waterproofed with outside sump for footer drains - garage door 2008 - show and write offer
Last Agent to Sell the Property
Kim Esposito
Deleted Agent License #2001005531 Listed on: 10/08/2015

Home Details
Home Type
- Single Family
Est. Annual Taxes
- $3,552
Year Built
- Built in 1959
Lot Details
- 0.46 Acre Lot
- Lot Dimensions are 100x200
Parking
- 2 Car Attached Garage
- Garage Door Opener
Home Design
- Brick Exterior Construction
- Fiberglass Roof
- Asphalt Roof
Interior Spaces
- 1-Story Property
- 1 Fireplace
- Finished Basement
- Basement Fills Entire Space Under The House
Kitchen
- Range<<rangeHoodToken>>
- <<microwave>>
- Dishwasher
- Disposal
Bedrooms and Bathrooms
- 3 Bedrooms
- 2 Full Bathrooms
Outdoor Features
- Deck
Utilities
- Forced Air Heating and Cooling System
- Heating System Uses Gas
Community Details
- No Home Owners Association
- Northfield Park Estates Subdivision
Listing and Financial Details
- Assessor Parcel Number 4001732
Ownership History
Purchase Details
Home Financials for this Owner
Home Financials are based on the most recent Mortgage that was taken out on this home.Purchase Details
Home Financials for this Owner
Home Financials are based on the most recent Mortgage that was taken out on this home.Purchase Details
Purchase Details
Purchase Details
Home Financials for this Owner
Home Financials are based on the most recent Mortgage that was taken out on this home.Similar Homes in Northfield, OH
Home Values in the Area
Average Home Value in this Area
Purchase History
| Date | Type | Sale Price | Title Company |
|---|---|---|---|
| Warranty Deed | $315,000 | Ohio Real Title | |
| Warranty Deed | $199,050 | Ohio Real Title | |
| Quit Claim Deed | -- | None Available | |
| Interfamily Deed Transfer | -- | Multiple | |
| Warranty Deed | $172,000 | Real Living Title Agency Ltd |
Mortgage History
| Date | Status | Loan Amount | Loan Type |
|---|---|---|---|
| Open | $305,550 | New Conventional | |
| Previous Owner | $214,000 | Commercial | |
| Previous Owner | $189,050 | New Conventional | |
| Previous Owner | $156,700 | Unknown | |
| Previous Owner | $22,000 | Credit Line Revolving | |
| Previous Owner | $163,400 | Purchase Money Mortgage | |
| Previous Owner | $161,500 | Unknown | |
| Previous Owner | $116,450 | Unknown |
Property History
| Date | Event | Price | Change | Sq Ft Price |
|---|---|---|---|---|
| 03/05/2024 03/05/24 | Sold | $315,000 | +5.0% | $129 / Sq Ft |
| 01/25/2024 01/25/24 | Pending | -- | -- | -- |
| 01/11/2024 01/11/24 | For Sale | $300,000 | +50.8% | $123 / Sq Ft |
| 11/18/2015 11/18/15 | Sold | $199,000 | 0.0% | $114 / Sq Ft |
| 10/13/2015 10/13/15 | Pending | -- | -- | -- |
| 10/08/2015 10/08/15 | For Sale | $199,000 | -- | $114 / Sq Ft |
Tax History Compared to Growth
Tax History
| Year | Tax Paid | Tax Assessment Tax Assessment Total Assessment is a certain percentage of the fair market value that is determined by local assessors to be the total taxable value of land and additions on the property. | Land | Improvement |
|---|---|---|---|---|
| 2025 | $4,668 | $91,228 | $15,698 | $75,530 |
| 2024 | $4,668 | $91,228 | $15,698 | $75,530 |
| 2023 | $4,668 | $91,228 | $15,698 | $75,530 |
| 2022 | $4,105 | $66,640 | $11,375 | $55,265 |
| 2021 | $4,117 | $66,640 | $11,375 | $55,265 |
| 2020 | $4,050 | $66,650 | $11,380 | $55,270 |
| 2019 | $3,645 | $54,120 | $11,380 | $42,740 |
| 2018 | $3,214 | $54,120 | $11,380 | $42,740 |
| 2017 | $3,634 | $54,120 | $11,380 | $42,740 |
| 2016 | $3,375 | $54,120 | $11,380 | $42,740 |
| 2015 | $3,634 | $54,120 | $11,380 | $42,740 |
| 2014 | $3,551 | $54,120 | $11,380 | $42,740 |
| 2013 | $3,217 | $55,090 | $11,380 | $43,710 |
Agents Affiliated with this Home
-
Sheree Klausner

Seller's Agent in 2024
Sheree Klausner
Century 21 Premiere Properties, Inc.
(216) 288-7646
161 Total Sales
-
Tyson Hartzler

Buyer's Agent in 2024
Tyson Hartzler
Keller Williams Chervenic Rlty
(330) 786-5493
1,129 Total Sales
-
K
Seller's Agent in 2015
Kim Esposito
Deleted Agent
-
Tammy Koleski

Buyer's Agent in 2015
Tammy Koleski
Howard Hanna
(440) 935-4910
296 Total Sales
Map
Source: MLS Now
MLS Number: 3754093
APN: 40-01732
- 146 Laurie Ln
- 8505 Olde 8 Rd
- 172 Bayberry Dr
- 0 Capital Blvd
- 229 Skylane Dr
- 164 N Oakmont Dr
- 9073 Pleasantview Dr
- 9307 Brandywine Rd
- 7288 Chatham Ct Unit 18
- V/L Meadowview Dr
- 7905 Pomona Ave
- 8374 Melody Ln
- 80 Hazel Dr
- V/L Hazel Dr
- 7247 Kiltie Ln
- 530 Inverlane Dr
- 7265 Kingsview Rd
- 8396 Antonina Ct
- 238 Timberlane Dr
- 7026 S Boyden Rd






