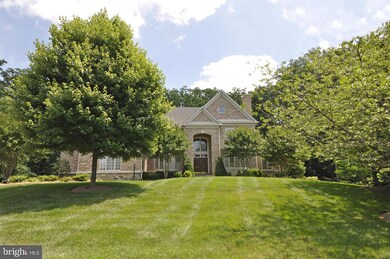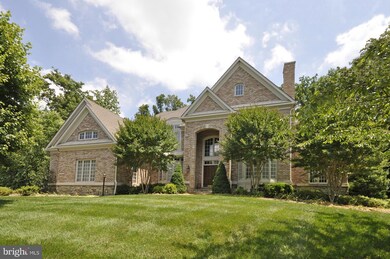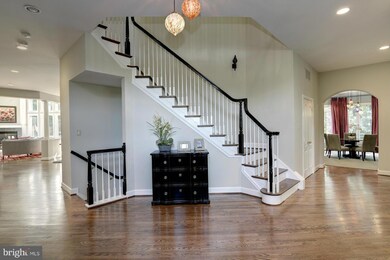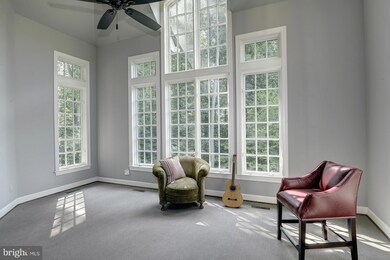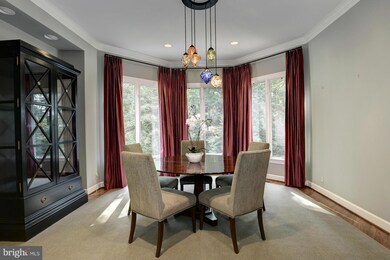
7786 Solitude Ct McLean, VA 22102
Highlights
- Eat-In Gourmet Kitchen
- 1.31 Acre Lot
- Colonial Architecture
- Churchill Road Elementary School Rated A
- Curved or Spiral Staircase
- Whirlpool Bathtub
About This Home
As of September 2014Elegant colonial on 1.3 private acres at the end of a quiet cul-de-sac. Light-filled home with 2-story foyer, formal dining and living rooms, gourmet kitchen w/ island that opens to family room, luxurious master with en suite bath and dual walk-in closets. Walkout lower level with recreation room, wet bar, exercise room, additional bedroom & storage.
Home Details
Home Type
- Single Family
Est. Annual Taxes
- $23,577
Year Built
- Built in 2000
Lot Details
- 1.31 Acre Lot
- Cul-De-Sac
- Property is zoned 110
HOA Fees
- $430 Monthly HOA Fees
Parking
- 3 Car Attached Garage
- Side Facing Garage
- Garage Door Opener
Home Design
- Colonial Architecture
- Brick Exterior Construction
- Stone Siding
Interior Spaces
- Property has 3 Levels
- Wet Bar
- Curved or Spiral Staircase
- Dual Staircase
- Built-In Features
- Chair Railings
- Crown Molding
- 3 Fireplaces
- Fireplace With Glass Doors
- Fireplace Mantel
- Gas Fireplace
- Family Room Off Kitchen
- Dining Area
Kitchen
- Eat-In Gourmet Kitchen
- Breakfast Area or Nook
- Butlers Pantry
- Kitchen Island
- Upgraded Countertops
Bedrooms and Bathrooms
- 5 Bedrooms
- En-Suite Bathroom
- 4.5 Bathrooms
- Whirlpool Bathtub
Finished Basement
- Walk-Out Basement
- Basement Fills Entire Space Under The House
- Connecting Stairway
- Rear Basement Entry
- Workshop
- Basement Windows
Utilities
- Zoned Heating and Cooling System
- Natural Gas Water Heater
Community Details
- Built by GULICK
- The Reserve Subdivision, Vincent Floorplan
Listing and Financial Details
- Tax Lot 15
- Assessor Parcel Number 20-4-29- -15
Ownership History
Purchase Details
Home Financials for this Owner
Home Financials are based on the most recent Mortgage that was taken out on this home.Purchase Details
Home Financials for this Owner
Home Financials are based on the most recent Mortgage that was taken out on this home.Purchase Details
Home Financials for this Owner
Home Financials are based on the most recent Mortgage that was taken out on this home.Similar Homes in McLean, VA
Home Values in the Area
Average Home Value in this Area
Purchase History
| Date | Type | Sale Price | Title Company |
|---|---|---|---|
| Warranty Deed | $2,200,000 | -- | |
| Warranty Deed | $2,100,000 | -- | |
| Warranty Deed | $2,688,000 | -- |
Mortgage History
| Date | Status | Loan Amount | Loan Type |
|---|---|---|---|
| Open | $1,885,000 | New Conventional | |
| Closed | $1,885,000 | New Conventional | |
| Closed | $1,872,000 | Adjustable Rate Mortgage/ARM | |
| Closed | $1,934,100 | New Conventional | |
| Previous Owner | $2,000,000 | Credit Line Revolving | |
| Previous Owner | $500,000 | Credit Line Revolving | |
| Previous Owner | $1,500,000 | Adjustable Rate Mortgage/ARM |
Property History
| Date | Event | Price | Change | Sq Ft Price |
|---|---|---|---|---|
| 09/26/2014 09/26/14 | Sold | $2,200,000 | -8.3% | $388 / Sq Ft |
| 08/19/2014 08/19/14 | Pending | -- | -- | -- |
| 06/27/2014 06/27/14 | For Sale | $2,399,500 | +14.3% | $423 / Sq Ft |
| 06/25/2012 06/25/12 | Sold | $2,100,000 | -8.5% | $370 / Sq Ft |
| 06/16/2012 06/16/12 | Pending | -- | -- | -- |
| 06/03/2012 06/03/12 | Price Changed | $2,295,000 | -4.3% | $405 / Sq Ft |
| 05/02/2012 05/02/12 | For Sale | $2,399,000 | -- | $423 / Sq Ft |
Tax History Compared to Growth
Tax History
| Year | Tax Paid | Tax Assessment Tax Assessment Total Assessment is a certain percentage of the fair market value that is determined by local assessors to be the total taxable value of land and additions on the property. | Land | Improvement |
|---|---|---|---|---|
| 2024 | $29,011 | $2,455,420 | $1,113,000 | $1,342,420 |
| 2023 | $26,998 | $2,344,580 | $1,113,000 | $1,231,580 |
| 2022 | $26,810 | $2,344,580 | $1,113,000 | $1,231,580 |
| 2021 | $23,862 | $1,994,320 | $968,000 | $1,026,320 |
| 2020 | $25,437 | $2,108,360 | $968,000 | $1,140,360 |
| 2019 | $24,774 | $2,053,360 | $913,000 | $1,140,360 |
| 2018 | $25,071 | $2,180,070 | $913,000 | $1,267,070 |
| 2017 | $24,750 | $2,090,350 | $895,000 | $1,195,350 |
| 2016 | $25,672 | $2,172,790 | $895,000 | $1,277,790 |
| 2015 | $24,581 | $2,158,120 | $895,000 | $1,263,120 |
| 2014 | $24,268 | $2,135,360 | $895,000 | $1,240,360 |
Agents Affiliated with this Home
-
Mark McFadden

Seller's Agent in 2014
Mark McFadden
Compass
(202) 425-4242
40 in this area
129 Total Sales
-
Anjali Haria
A
Buyer's Agent in 2014
Anjali Haria
Long & Foster
(703) 786-5863
21 Total Sales
-
Tania Squadrini Hosmer

Seller's Agent in 2012
Tania Squadrini Hosmer
Keller Williams Realty
(703) 403-8225
7 in this area
16 Total Sales
-
Diane Lewis

Buyer's Agent in 2012
Diane Lewis
Washington Fine Properties
(703) 973-7001
23 in this area
123 Total Sales
Map
Source: Bright MLS
MLS Number: 1003080166
APN: 0204-29-0015
- 7707 Carlton Place
- 1102 Mill Ridge
- 1106 Mill Ridge
- 933 Woburn Ct
- 1113 Swinks Mill Rd
- 1034 Founders Ridge Ln
- 7707 Crossover Dr
- 870 Alvermar Ridge Dr
- 1197 Meadow Green Ln
- 1212 Old Stable Rd
- 7710 Huntmaster Ln
- 7419 Georgetown Ct
- 1197 Winter Hunt Rd
- 7916 Lewinsville Rd
- 926 Saigon Rd
- 8013 Greenwich Woods Dr
- 7818 Georgetown Pike
- 7400 Churchill Rd
- 8007 Lewinsville Rd
- 8014 Greenwich Woods Dr

